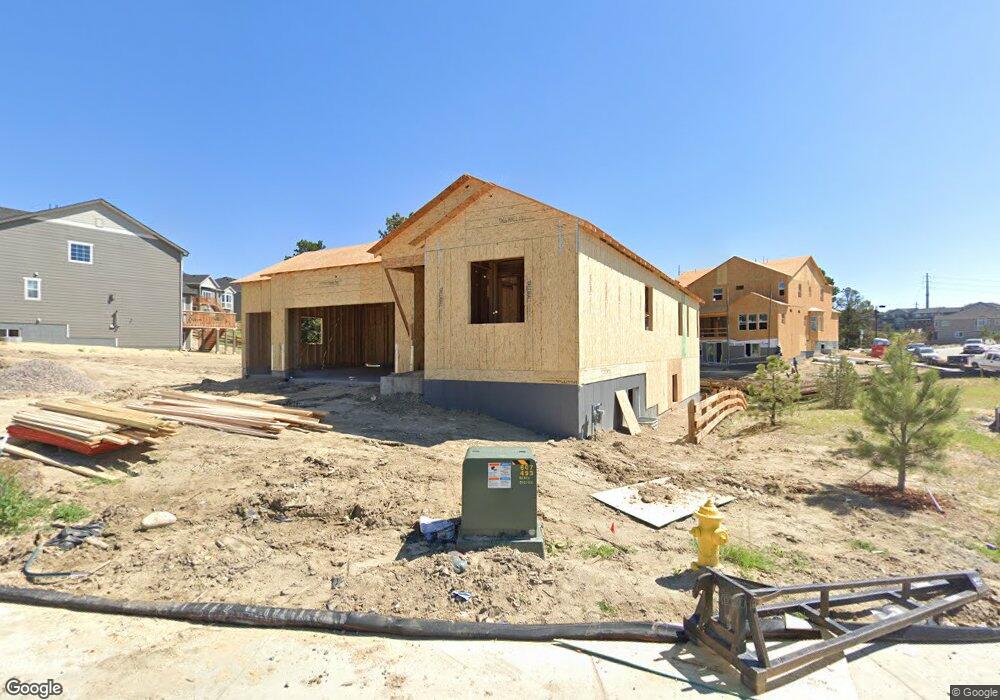6690 S Addison Way Aurora, CO 80016
Tallyn's Reach NeighborhoodEstimated Value: $827,797 - $851,000
5
Beds
3
Baths
3,478
Sq Ft
$242/Sq Ft
Est. Value
About This Home
This home is located at 6690 S Addison Way, Aurora, CO 80016 and is currently estimated at $840,199, approximately $241 per square foot. 6690 S Addison Way is a home located in Arapahoe County with nearby schools including Coyote Hills Elementary School, Cherokee Trail High School, and Our Lady of Loreto School.
Ownership History
Date
Name
Owned For
Owner Type
Purchase Details
Closed on
Oct 3, 2022
Sold by
Crawford Michael
Bought by
Barbarick Travis Dean and Barbarick Ariel Elise
Current Estimated Value
Home Financials for this Owner
Home Financials are based on the most recent Mortgage that was taken out on this home.
Original Mortgage
$667,000
Outstanding Balance
$639,592
Interest Rate
5.55%
Mortgage Type
New Conventional
Estimated Equity
$200,607
Purchase Details
Closed on
Sep 14, 2020
Sold by
Myhre Gerard G and Myhre Teresa K
Bought by
Crawford Michael and Crawford Kelly
Home Financials for this Owner
Home Financials are based on the most recent Mortgage that was taken out on this home.
Original Mortgage
$649,900
Interest Rate
2.8%
Mortgage Type
VA
Purchase Details
Closed on
Oct 25, 2019
Sold by
Richmond American Homes Of Colorado Inc
Bought by
Myhre Gerard G and Myhre Teresa K
Create a Home Valuation Report for This Property
The Home Valuation Report is an in-depth analysis detailing your home's value as well as a comparison with similar homes in the area
Home Values in the Area
Average Home Value in this Area
Purchase History
| Date | Buyer | Sale Price | Title Company |
|---|---|---|---|
| Barbarick Travis Dean | $840,000 | Chicago Title | |
| Crawford Michael | $649,900 | Land Title Guarantee | |
| Myhre Gerard G | $624,900 | None Available |
Source: Public Records
Mortgage History
| Date | Status | Borrower | Loan Amount |
|---|---|---|---|
| Open | Barbarick Travis Dean | $667,000 | |
| Previous Owner | Crawford Michael | $649,900 |
Source: Public Records
Tax History Compared to Growth
Tax History
| Year | Tax Paid | Tax Assessment Tax Assessment Total Assessment is a certain percentage of the fair market value that is determined by local assessors to be the total taxable value of land and additions on the property. | Land | Improvement |
|---|---|---|---|---|
| 2024 | $7,656 | $52,850 | -- | -- |
| 2023 | $7,656 | $52,850 | $0 | $0 |
| 2022 | $5,563 | $43,160 | $0 | $0 |
| 2021 | $5,985 | $43,160 | $0 | $0 |
| 2020 | $5,786 | $42,871 | $0 | $0 |
| 2019 | $5,760 | $43,500 | $0 | $0 |
| 2018 | $817 | $5,827 | $0 | $0 |
| 2017 | $783 | $5,653 | $0 | $0 |
| 2016 | $262 | $1,887 | $0 | $0 |
| 2015 | $253 | $1,887 | $0 | $0 |
Source: Public Records
Map
Nearby Homes
- 6560 S Addison Way
- 23464 E Ontario Place
- 6552 S Biloxi Way
- 6648 S Catawba Way
- 6842 S Algonquian Ct
- 6722 S Winnipeg Cir Unit 103
- 6911 S Algonquian Ct
- 6995 S Buchanan Ct
- 7036 S Gun Club Ct
- 22742 E Calhoun Place
- 22843 E Briarwood Place
- 22801 E Briarwood Place
- 22771 E Briarwood Place
- 22675 E Ontario Dr Unit 202
- 22675 E Ontario Dr Unit 104
- 23901 E Easter Place
- 24277 E Davies Place
- 22610 E Ontario Dr Unit 102
- 22545 E Ontario Dr Unit 103
- 22580 E Ontario Dr Unit 104
- 6670 S Addison Way
- 6650 S Addison Way
- 6655 S Biloxi Way
- 6671 S Addison Way
- 6681 S Addison Way
- 6645 S Biloxi Way
- 6651 S Addison Way
- 6630 S Addison Way
- 6691 S Addison Way
- 6641 S Addison Way
- 6610 S Addison Way
- 6631 S Addison Way
- 6707 S Biloxi Ct
- 6590 S Addison Way
- 6652 S Biloxi Way
- 6642 S Biloxi Way
- 6621 S Addison Way
- 6632 S Biloxi Way
- 6580 S Addison Way
- 6706 S Biloxi Ct
