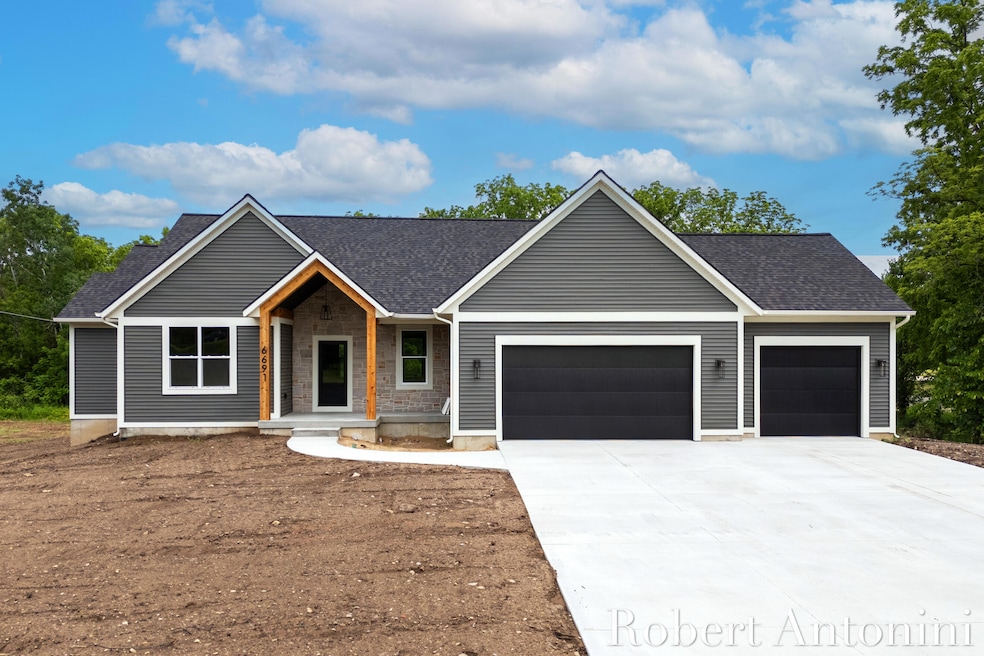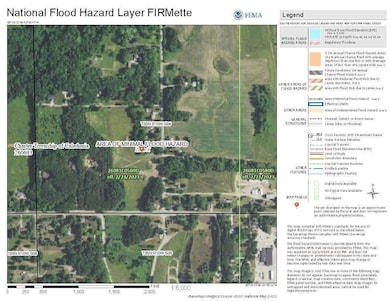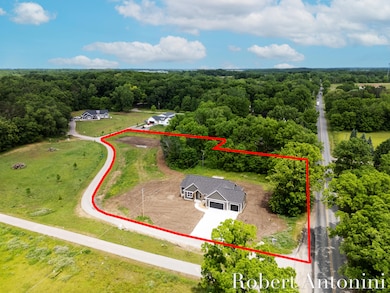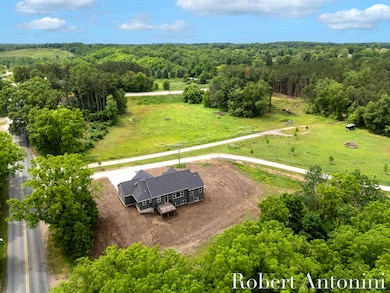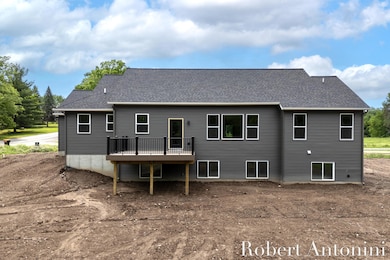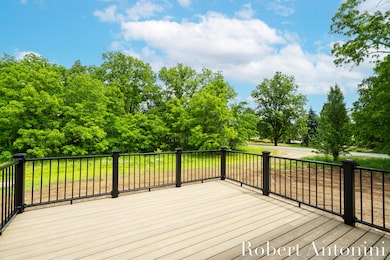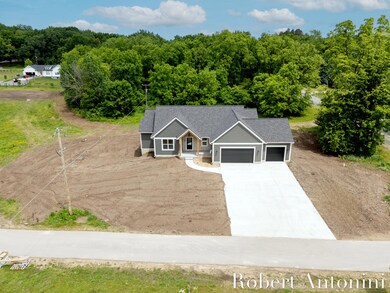6691 Egan Ave SE Caledonia, MI 49316
Estimated payment $3,409/month
Highlights
- Under Construction
- 2.63 Acre Lot
- Wooded Lot
- Kettle Lake Elementary School Rated A
- Deck
- Mud Room
About This Home
Huizing Homes has constructed a new custom home in the highly sought after Caledonia School District! Convenient location to airport and highway, but far enough to have that rural feel. The home is carefully situated on the over 2 1⁄2 acre property to allow the owner the ability to have up to a 1900 square foot outbuilding. This craftsman inspired home boasts four bedrooms, 3 1⁄2 baths and 3 car garage (deep enough for full size pick ups and large SUV!). So many custom accents throughout the home! The main floor boasts an open concept living area with wood beams in the tray ceiling, built ins flanking the gas fireplace and wood mantle, granite and porcelain countertops in the kitchen with large island, a pantry with soft close doors on a rail. In addition, on the main floor is the primary suite with a large walk in closet, tile shower with niche, double sink vanity, a second bedroom with built in dresser and shelves, second full bath with tub and tile surround, a large back entry area with a convenient laundry, large closet, 1⁄2 bath, and a custom bench with hooks. The foyer has custom built steel hand railings. The daylight lower level has plenty of storage, family room, 2 more bedrooms, 1 full bath and an area for a wet or dry bar. The flooring throughout the main level is tile, wood and carpet, the lower level has Coretec LVP and carpet. Appliance allowance to be offered by Builder. This home is ready for its new owner to move in today!!!
Listing Agent
Coldwell Banker Schmidt Realtors License #6501310525 Listed on: 09/05/2025

Home Details
Home Type
- Single Family
Est. Annual Taxes
- $228
Year Built
- Built in 2025 | Under Construction
Lot Details
- 2.63 Acre Lot
- Lot Dimensions are 98x296x99x175x279x177x226
- Level Lot
- Wooded Lot
Parking
- 3 Car Attached Garage
- Front Facing Garage
- Shared Driveway
Home Design
- Shingle Roof
- Composition Roof
- Vinyl Siding
Interior Spaces
- 2,582 Sq Ft Home
- 1-Story Property
- Low Emissivity Windows
- Insulated Windows
- Window Screens
- Mud Room
- Family Room with Fireplace
Kitchen
- Eat-In Kitchen
- Oven
- Range
- Microwave
- Dishwasher
- Kitchen Island
Bedrooms and Bathrooms
- 4 Bedrooms | 2 Main Level Bedrooms
Laundry
- Laundry Room
- Laundry on main level
Basement
- Basement Fills Entire Space Under The House
- Natural lighting in basement
Outdoor Features
- Deck
- Porch
Utilities
- Forced Air Heating and Cooling System
- Heating System Uses Natural Gas
- Natural Gas Connected
- Well
- Septic Tank
- High Speed Internet
- Phone Available
Community Details
- No Home Owners Association
- Built by Huizing Homes
- The Flats Subdivision
Map
Home Values in the Area
Average Home Value in this Area
Tax History
| Year | Tax Paid | Tax Assessment Tax Assessment Total Assessment is a certain percentage of the fair market value that is determined by local assessors to be the total taxable value of land and additions on the property. | Land | Improvement |
|---|---|---|---|---|
| 2025 | $144 | $56,900 | $0 | $0 |
| 2024 | $1 | $50,600 | $0 | $0 |
| 2023 | $217 | $50,600 | $0 | $0 |
| 2022 | $211 | $45,000 | $0 | $0 |
| 2021 | $206 | $49,700 | $0 | $0 |
| 2020 | $126 | $28,100 | $0 | $0 |
Property History
| Date | Event | Price | List to Sale | Price per Sq Ft |
|---|---|---|---|---|
| 02/03/2026 02/03/26 | Pending | -- | -- | -- |
| 11/17/2025 11/17/25 | Price Changed | $660,000 | -4.2% | $256 / Sq Ft |
| 09/05/2025 09/05/25 | For Sale | $688,900 | -- | $267 / Sq Ft |
Purchase History
| Date | Type | Sale Price | Title Company |
|---|---|---|---|
| Warranty Deed | $85,000 | None Listed On Document | |
| Warranty Deed | $85,000 | None Listed On Document | |
| Quit Claim Deed | -- | None Listed On Document |
Mortgage History
| Date | Status | Loan Amount | Loan Type |
|---|---|---|---|
| Open | $500,000 | New Conventional | |
| Closed | $500,000 | New Conventional |
Source: MichRIC
MLS Number: 25045649
APN: 41-23-04-300-068
- 7160 River Valley Dr SE
- 6667 60th St SE
- 5970 Claymont Ct SE
- 5964 Claymont Ct SE
- 5967 Claymont Ct SE
- 5956 Braemoor Ct SE
- 7318 Graymoor St SE
- 5964 Graymoor St SE
- 5970 Graymoor St SE
- 7341 Graymoor St SE
- 5955 Graymoor St SE
- 7282 Graymoor St SE
- 5904 Crossmoor St SE
- 7326 Graymoor St SE
- 5827 Golden Hollow Dr SE
- 7205 60th St SE
- 7420 Traditional Ct
- 7429 Traditional Ct
- 5581 Mammoth Dr SE
- 7428 Traditional Ct
Ask me questions while you tour the home.
