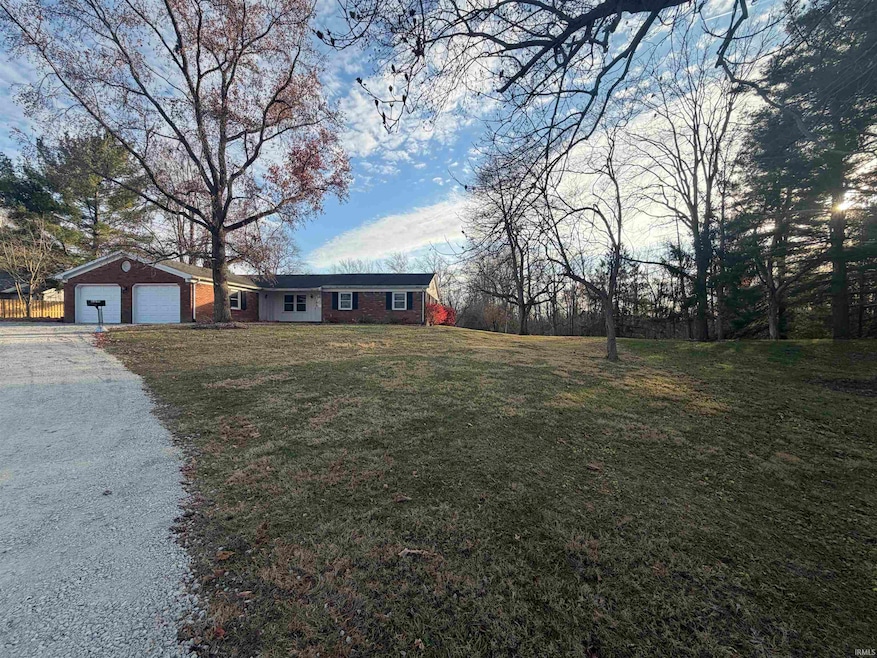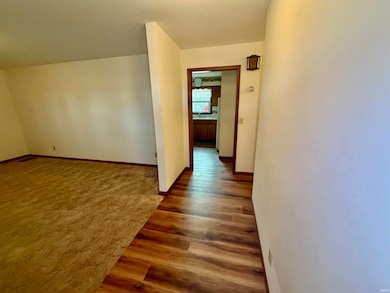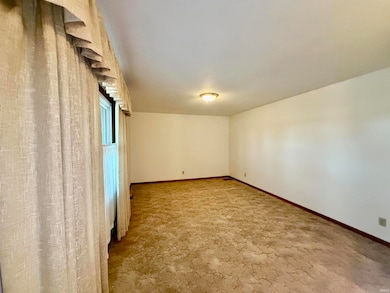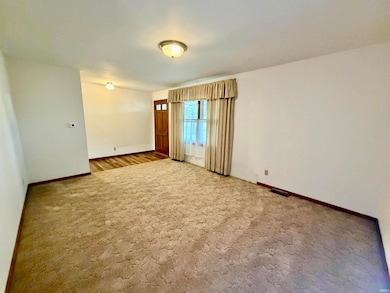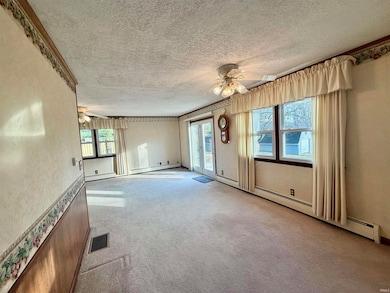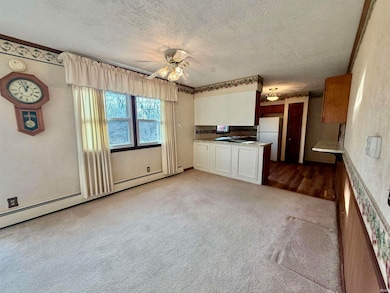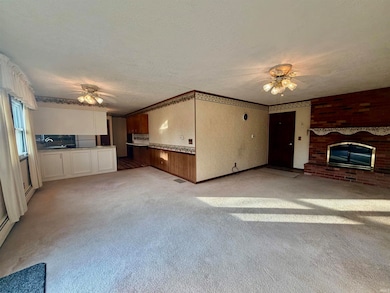6691 Indiana 47 Thorntown, IN 46071
Estimated payment $1,769/month
Highlights
- Popular Property
- Open Floorplan
- Backs to Open Ground
- Primary Bedroom Suite
- Ranch Style House
- 1 Fireplace
About This Home
Experience single-level living on 1.3 acres at 6691 W SR 47—perfect for anyone seeking a home with acreage near Thorntown. This brick ranch offers a functional layout with a large primary bedroom, walk-in closet, and private bath, plus two additional bedrooms and a full hall bath. Storage is abundant throughout the home and basement. The open-concept living, family, dining, and kitchen areas create a comfortable space for everyday living. Old-brick accents add character, and the fireplace in the family room provides a warm focal point. The dining area easily fits a large table for gatherings or extra workspace. Recent upgrades include a new well (well head and pump) and a septic system cleaned and upgraded with riser. Outdoor living is effortless with a back patio overlooking wide green space—ideal for relaxing, grilling, or gardening. The attached two-car garage offers space for vehicles, tools, or projects. Located along scenic SR 47, this property blends rural privacy with convenient access to Thorntown, parks, commuter routes, and local amenities. This estate property is **sold AS-IS**. Come see this 1.3-acre setting for yourself to appreciate the space and location.
Listing Agent
Aimee Ness Realty Group Brokerage Phone: 765-418-3969 Listed on: 11/17/2025
Home Details
Home Type
- Single Family
Est. Annual Taxes
- $952
Year Built
- Built in 1967
Lot Details
- 1.3 Acre Lot
- Backs to Open Ground
- Rural Setting
- Lot Has A Rolling Slope
Parking
- 2 Car Attached Garage
- Gravel Driveway
Home Design
- Ranch Style House
- Brick Exterior Construction
- Composite Building Materials
Interior Spaces
- Open Floorplan
- Ceiling Fan
- 1 Fireplace
- Entrance Foyer
- Washer Hookup
Kitchen
- Electric Oven or Range
- Laminate Countertops
- Disposal
Flooring
- Carpet
- Laminate
Bedrooms and Bathrooms
- 3 Bedrooms
- Primary Bedroom Suite
- 2 Full Bathrooms
- Bathtub with Shower
- Separate Shower
Partially Finished Basement
- Block Basement Construction
- Crawl Space
Outdoor Features
- Patio
Schools
- Thorntown Elementary School
- Western Boone Jr/Sr Middle School
- Western Boone High School
Utilities
- Forced Air Heating and Cooling System
- Heating System Uses Gas
Listing and Financial Details
- Assessor Parcel Number 06-13-36-000-006.000-014
- Seller Concessions Not Offered
Map
Home Values in the Area
Average Home Value in this Area
Tax History
| Year | Tax Paid | Tax Assessment Tax Assessment Total Assessment is a certain percentage of the fair market value that is determined by local assessors to be the total taxable value of land and additions on the property. | Land | Improvement |
|---|---|---|---|---|
| 2025 | $952 | $254,400 | $31,100 | $223,300 |
| 2024 | $952 | $241,200 | $31,100 | $210,100 |
| 2023 | $975 | $212,600 | $31,100 | $181,500 |
| 2022 | $978 | $201,400 | $31,100 | $170,300 |
| 2021 | $953 | $172,800 | $31,100 | $141,700 |
| 2020 | $932 | $163,300 | $31,100 | $132,200 |
| 2019 | $917 | $161,400 | $31,100 | $130,300 |
| 2018 | $847 | $155,200 | $31,100 | $124,100 |
| 2017 | $824 | $155,500 | $31,100 | $124,400 |
| 2016 | $722 | $146,600 | $31,100 | $115,500 |
| 2014 | $790 | $142,300 | $31,800 | $110,500 |
| 2013 | $875 | $140,100 | $31,800 | $108,300 |
Property History
| Date | Event | Price | List to Sale | Price per Sq Ft |
|---|---|---|---|---|
| 11/17/2025 11/17/25 | For Sale | $320,000 | -- | $261 / Sq Ft |
Source: Indiana Regional MLS
MLS Number: 202546453
APN: 06-13-36-000-006.000-014
- 117 N Market St
- 223 S West St
- 5779 W State Road 47
- 1321 Locust Place
- 1323 Locust Place
- Ironwood Plan at Northwood Haven
- Spruce Plan at Northwood Haven
- Ashton Plan at Northwood Haven
- Palmetto Plan at Northwood Haven
- Bradford Plan at Northwood Haven
- Aspen II Plan at Northwood Haven
- Empress Plan at Northwood Haven
- Juniper Plan at Northwood Haven
- Chestnut Plan at Northwood Haven
- Norway Plan at Northwood Haven
- Cooper Plan at Northwood Haven
- 6139 Westfall Dr
- Juniper Plan at Westfall Place
- Chestnut Plan at Westfall Place
- Walnut Plan at Westfall Place
- 116 UNIT B S B St
- 1502 W 525 N
- 6200 N State Road 39
- 2009 W 250 N
- 7520 W Manson Colfax Rd
- 2640 Stonebridge Dr
- 2000 Austin Dr
- 125 Clover Ct
- 910 Red Hills Ct
- 830 Mcarthur Dr
- 1935 Lafayette Ave
- 1711 Lafayette Ave Unit 9
- 2375 Shaker Ln
- 326 Lafayette Ave
- 724 Powell St
- 318 N Clark St Unit 9
- 318 N Clark St Unit 3
- 451 N Lebanon St
- 316-322 W Washington St
- 1310 Millerwood Ct Unit 1
