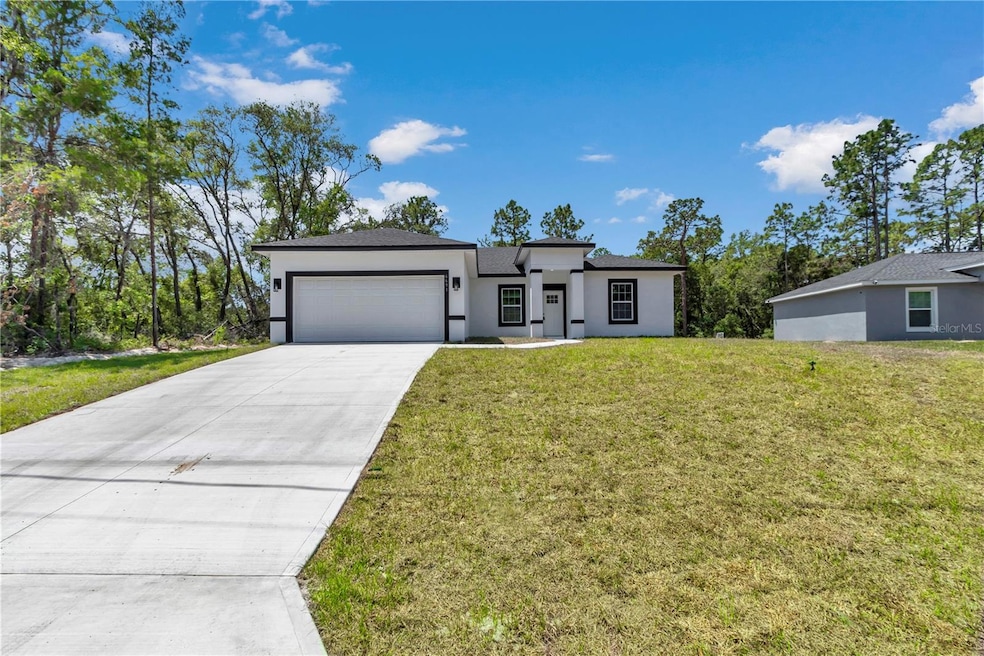
Highlights
- New Construction
- Ranch Style House
- No HOA
- Open Floorplan
- Stone Countertops
- Family Room Off Kitchen
About This Home
As of July 2025Your New Home with Style and Comfort Is Here!
Discover this charming, newly built home with 4 bedrooms and 2 bathrooms, perfect for those seeking practicality and elegance. With an open-concept layout, the integration between the kitchen and the living room offers a large, naturally lit space with a light and welcoming atmosphere.
The main rooms have sophisticated vinyl flooring, which enhances the beauty of the spaces. The kitchen draws attention to its high-end finishes: waterfall stone countertops, solid wood cabinets and modern appliances complete the ideal environment for those who love to cook.
The master suite guarantees comfort and privacy with its exclusive bathroom. The house also has a separate laundry room, ready to be customized according to your needs.
With a two-car garage and automatic gate, you will have more practicality and security in your daily life. Located in Ocala, a city surrounded by natural beauty and quality of life, this residence is the right choice for those who want to live well.
Schedule your visit and come and be enchanted in person by this unique opportunity!
Last Agent to Sell the Property
WRA BUSINESS & REAL ESTATE Brokerage Phone: 407-512-1008 License #3506522 Listed on: 05/27/2025

Home Details
Home Type
- Single Family
Est. Annual Taxes
- $330
Year Built
- Built in 2025 | New Construction
Lot Details
- 10,019 Sq Ft Lot
- North Facing Home
- Garden
- Property is zoned R1
Parking
- 2 Car Attached Garage
- Garage Door Opener
Home Design
- Ranch Style House
- Slab Foundation
- Shingle Roof
- Block Exterior
- Stucco
Interior Spaces
- 1,765 Sq Ft Home
- Open Floorplan
- Family Room Off Kitchen
- Combination Dining and Living Room
- Vinyl Flooring
- Laundry Room
Kitchen
- Eat-In Kitchen
- Range
- Microwave
- Dishwasher
- Stone Countertops
- Solid Wood Cabinet
Bedrooms and Bathrooms
- 4 Bedrooms
- Walk-In Closet
- 2 Full Bathrooms
Outdoor Features
- Exterior Lighting
- Front Porch
Utilities
- Central Heating and Cooling System
- Thermostat
- Septic Tank
- High Speed Internet
- Cable TV Available
Community Details
- No Home Owners Association
- Built by DNE DEVELOPMENT LLC
- Marion Oaks Un 09 Subdivision
Listing and Financial Details
- Home warranty included in the sale of the property
- Visit Down Payment Resource Website
- Legal Lot and Block 14 / 1200
- Assessor Parcel Number 8009-1200-14
Similar Homes in the area
Home Values in the Area
Average Home Value in this Area
Property History
| Date | Event | Price | Change | Sq Ft Price |
|---|---|---|---|---|
| 07/21/2025 07/21/25 | Sold | $306,000 | 0.0% | $173 / Sq Ft |
| 06/22/2025 06/22/25 | Pending | -- | -- | -- |
| 05/27/2025 05/27/25 | For Sale | $306,000 | -- | $173 / Sq Ft |
Tax History Compared to Growth
Agents Affiliated with this Home
-
D
Seller's Agent in 2025
Daniel Machado Aguiar
WRA BUSINESS & REAL ESTATE
(407) 870-8388
27 in this area
64 Total Sales
-
C
Buyer's Agent in 2025
Carlos Ortiz
REAL BROKER, LLC
(407) 839-9769
1 in this area
1 Total Sale
Map
Source: Stellar MLS
MLS Number: O6309010
- 6796 SW 151 Loop
- 6811 SW 151 Loop
- 1208 Blk Lot 20
- 6839 SW 149th Lane Rd
- 6568 SW 151 Loop
- 6809 SW 149th Lane Rd
- 6765 SW 152nd Lane Rd
- 7100 SW 151st Place
- 15271 SW 65th Terrace Rd
- 0 SW 65 Terrace Rd Unit MFROM686469
- 15317 SW 65th Terrace Rd
- 15053 SW 65th Terrace Rd
- 0 149th Lane Rd Unit MFRO6328677
- 15413 SW 65th Terrace Rd
- 15425 SW 65th Terrace Rd
- 3529 SW 150th St
- 6598 SW 157th Ln
- 7469 SW 156th Place
- TBD SW 150th St
- vacant lot SW 64 Ct
