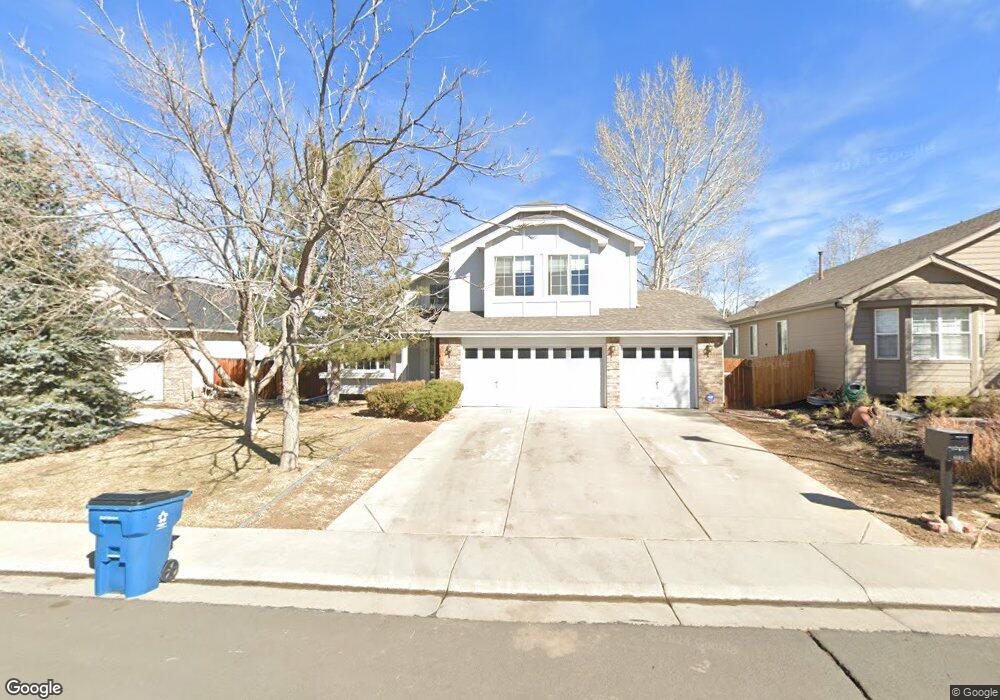6691 W 98th Place Unit A Westminster, CO 80021
Westcliff & Cambridge NeighborhoodEstimated Value: $699,000 - $797,000
3
Beds
3
Baths
2,259
Sq Ft
$323/Sq Ft
Est. Value
About This Home
This home is located at 6691 W 98th Place Unit A, Westminster, CO 80021 and is currently estimated at $729,938, approximately $323 per square foot. 6691 W 98th Place Unit A is a home located in Jefferson County with nearby schools including Adams Elementary School, Mandalay Middle School, and Standley Lake High School.
Create a Home Valuation Report for This Property
The Home Valuation Report is an in-depth analysis detailing your home's value as well as a comparison with similar homes in the area
Home Values in the Area
Average Home Value in this Area
Tax History Compared to Growth
Tax History
| Year | Tax Paid | Tax Assessment Tax Assessment Total Assessment is a certain percentage of the fair market value that is determined by local assessors to be the total taxable value of land and additions on the property. | Land | Improvement |
|---|---|---|---|---|
| 2024 | $3,214 | $42,203 | $14,611 | $27,592 |
| 2023 | $3,214 | $42,203 | $14,611 | $27,592 |
| 2022 | $2,781 | $35,759 | $9,392 | $26,367 |
| 2021 | $2,822 | $36,788 | $9,662 | $27,126 |
| 2020 | $2,632 | $34,507 | $9,308 | $25,199 |
| 2019 | $2,590 | $34,507 | $9,308 | $25,199 |
| 2018 | $2,448 | $31,534 | $7,560 | $23,974 |
| 2017 | $2,192 | $31,534 | $7,560 | $23,974 |
| 2016 | $2,285 | $30,503 | $6,233 | $24,270 |
| 2015 | $2,009 | $30,503 | $6,233 | $24,270 |
| 2014 | $2,009 | $24,994 | $5,572 | $19,422 |
Source: Public Records
Map
Nearby Homes
- 6794 W 98th Cir
- 6598 W 96th Dr
- 6563 W 96th Place
- 9657 Kendall Ct
- 6620 W 95th Place
- 6317 W 95th Ave
- 6401 W 95th Ave
- 6319 W 95th Ave
- 9405 Otis St
- 10245 Wadsworth Blvd
- 6200 W 95th Ave
- 9530 Gray St
- 9495 Webster Way
- 9322 Kendall St
- 10111 Eaton St
- 5584 W 96th Place
- 9304 Kendall St
- 10120 Eaton St
- 9212 Lamar St
- 5443 W 97th Place
- 6691 W 98th Place
- 6681 W 98th Place
- 6701 W 98th Place
- 6671 W 98th Place
- 6711 W 98th Place
- 6670 W 98th Place
- 6680 W 98th Place
- 6660 W 98th Place
- 9819 Otis Dr
- 6690 W 98th Place
- 6530 W 98th Dr
- 6512 W 98th Dr
- 6548 W 98th Dr
- 6650 W 98th Place
- 9829 Otis Dr
- 6494 W 98th Dr
- 6566 W 98th Dr
- 6689 W 97th Ct
- 6679 W 97th Ct
- 6476 W 98th Dr
