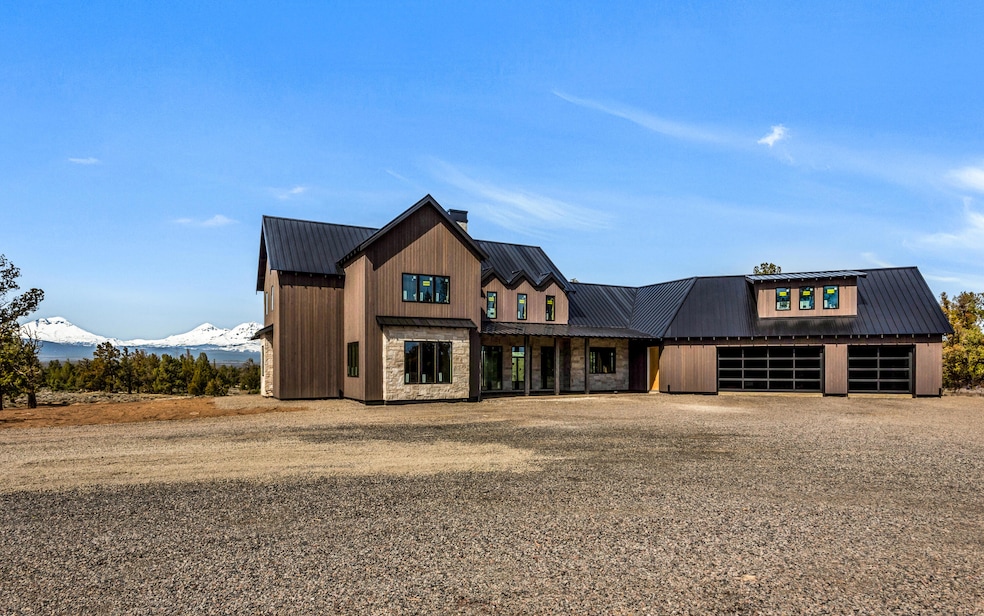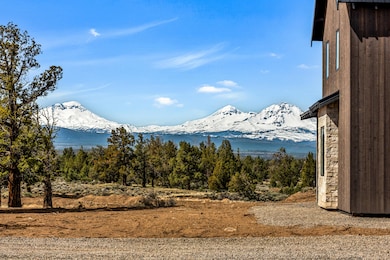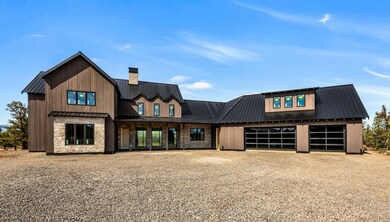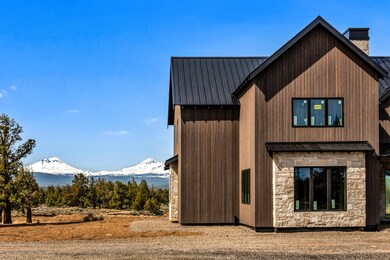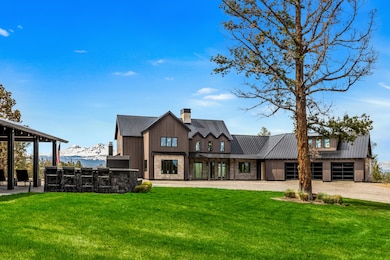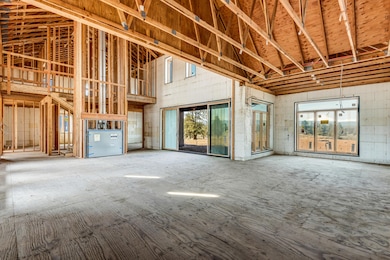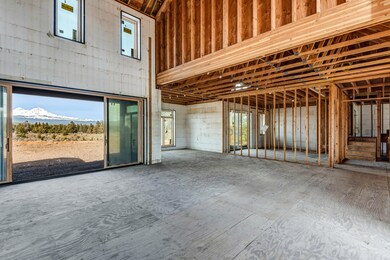
Estimated payment $28,115/month
Highlights
- Barn
- Stables
- Greenhouse
- Sisters Elementary School Rated A-
- Horse Property
- New Construction
About This Home
Three Sisters Ranch - A One-of-a-Kind Legacy Property in Central Oregon spanning 94 acres of exceptional High Desert landscape. Offering what may be the most breathtaking, unobstructed Cascade Mountain views in the entire state. The property includes a custom home completed to exterior finish and ready for interior buildout tailored to your vision. One of the standout features is a fully finished 84' x 60' luxury pole barn with a complete 2 bed, 1 bath loft-style living unit. This space is outfitted with radiant floor heating, a wood-burning fireplace, hot tub, fire pit, outdoor kitchen, pizza oven & a covered patio — blending comfort, utility, and modern rustic charm. Additional buildings, shops and barns throughout the property include a 9-bay insulated storage building and indoor/outdoor animal facilities, fully outfitted chicken coop, powered and plumbed greehouses. This gated 94-acre estate with true one-of-a-kind luxury infrastructure is the kind of property you build a life on!
Home Details
Home Type
- Single Family
Est. Annual Taxes
- $8,880
Year Built
- Built in 2025 | New Construction
Lot Details
- 94.68 Acre Lot
- No Common Walls
- Kennel or Dog Run
- Poultry Coop
- Landscaped
- Rock Outcropping
- Native Plants
- Level Lot
- Front and Back Yard Sprinklers
- Sprinklers on Timer
- Wooded Lot
- Property is zoned EFU, EFU
Parking
- 3 Car Garage
- Second Garage
- Heated Garage
- Workshop in Garage
- Tandem Parking
- Garage Door Opener
- Gravel Driveway
- Shared Driveway
- Gated Parking
- RV Garage
Property Views
- Panoramic
- Ridge
- Mountain
- Forest
- Territorial
- Valley
Home Design
- Home is estimated to be completed on 12/31/25
- Northwest Architecture
- Slab Foundation
- Frame Construction
- Insulated Concrete Forms
- Metal Roof
Interior Spaces
- 3,809 Sq Ft Home
- 2-Story Property
- Wood Burning Fireplace
- ENERGY STAR Qualified Windows
- Wood Frame Window
- Great Room
- Concrete Flooring
Bedrooms and Bathrooms
- 6 Bedrooms
Home Security
- Surveillance System
- Carbon Monoxide Detectors
- Fire and Smoke Detector
Outdoor Features
- Spa
- Horse Property
- Courtyard
- Covered Deck
- Wrap Around Porch
- Patio
- Outdoor Kitchen
- Fire Pit
- Greenhouse
- Separate Outdoor Workshop
- Shed
- Storage Shed
- Built-In Barbecue
Schools
- Sisters Elementary School
- Sisters Middle School
- Sisters High School
Farming
- Barn
Horse Facilities and Amenities
- Horse Stalls
- Stables
Utilities
- Cooling System Mounted To A Wall/Window
- Heating Available
- Private Water Source
- Well
- Septic Tank
- Leach Field
Community Details
- No Home Owners Association
- Built by Cornerstone Construction Servives LLC
- Electric Vehicle Charging Station
Listing and Financial Details
- Tax Lot PP2013-22
- Assessor Parcel Number 267831
Map
Home Values in the Area
Average Home Value in this Area
Tax History
| Year | Tax Paid | Tax Assessment Tax Assessment Total Assessment is a certain percentage of the fair market value that is determined by local assessors to be the total taxable value of land and additions on the property. | Land | Improvement |
|---|---|---|---|---|
| 2024 | $8,880 | $600,780 | -- | -- |
| 2023 | $7,564 | $511,700 | $0 | $0 |
| 2022 | $6,419 | $326,610 | $0 | $0 |
| 2021 | $32,213 | $317,100 | $0 | $0 |
| 2020 | $4,264 | $317,100 | $0 | $0 |
| 2019 | $4,162 | $307,870 | $0 | $0 |
| 2018 | $4,053 | $298,910 | $0 | $0 |
| 2017 | $3,911 | $290,205 | $0 | $0 |
| 2016 | $4,039 | $295,680 | $0 | $0 |
| 2015 | $163 | $12,945 | $0 | $0 |
| 2014 | $3,871 | $12,938 | $0 | $0 |
Property History
| Date | Event | Price | Change | Sq Ft Price |
|---|---|---|---|---|
| 07/14/2025 07/14/25 | Price Changed | $4,999,900 | -9.1% | $1,313 / Sq Ft |
| 04/25/2025 04/25/25 | For Sale | $5,500,000 | -- | $1,444 / Sq Ft |
Purchase History
| Date | Type | Sale Price | Title Company |
|---|---|---|---|
| Warranty Deed | $650,000 | Western Title & Escrow | |
| Interfamily Deed Transfer | -- | None Available | |
| Interfamily Deed Transfer | -- | None Available |
Mortgage History
| Date | Status | Loan Amount | Loan Type |
|---|---|---|---|
| Open | $650,000 | Commercial |
Similar Homes in Bend, OR
Source: Oregon Datashare
MLS Number: 220200344
APN: 267831
- 67100 Fryrear Rd
- 66880 Central St
- 67134 Central St
- 17940 4th Ave
- 67076 Sunburst St
- 17905 2nd Ave
- 17949 Cascade Estates Dr
- 66985 Lance Rd
- 66985 Rock Island Ln
- 17665 Paladin Dr
- 66252 Rebecca Ln
- 66260 Rebecca Ln
- 17596 Cascade Estates Dr
- 67480 Cloverdale Rd
- 67216 Gist Rd
- 68050 Fryrear Rd
- 16958 Varco Rd
- 65930 Mariposa Ln
- 67205 Bass Ln
- 64225 Sisemore Rd
- 210 N Woodson St
- 19111 Buck Dr Unit ID1247360P
- 63395 Palla Ln Unit ID1247322P
- 4399 SW Coyote Ave
- 4633 SW 37th St
- 3750 SW Badger Ave
- 3759 SW Badger Ave
- 4141 SW 34th St
- 20960 Royal Oak Cir Unit ID1247350P
- 3062 NW Kelly Hill Ct
- 2468 NW Marken St
- 2935 NW Wild Meadow Dr Unit ID1247443P
- 20750 Empire Ave
- 2528 NW Campus Village Way
- 2050 SW Timber Ave
- 2000-2002 SW Salmon Ave
- 2141 SW 19th St
- 2210 SW 19th St
- 900 NE Warner Place
- 2431 NW 2nd St
