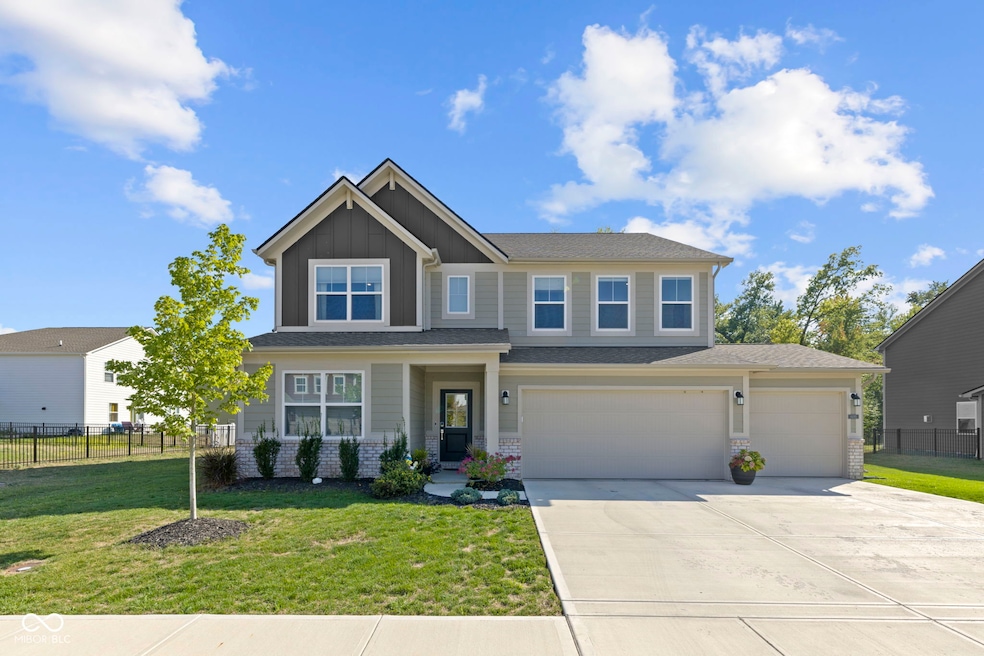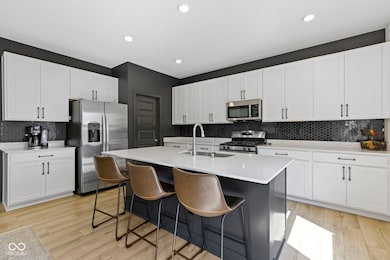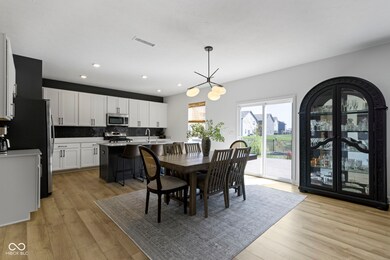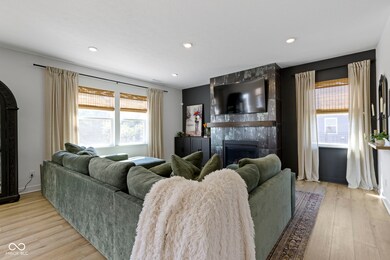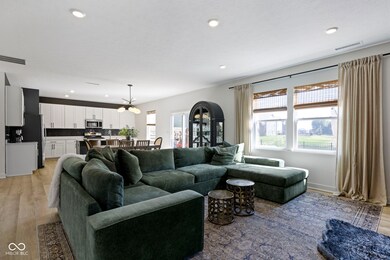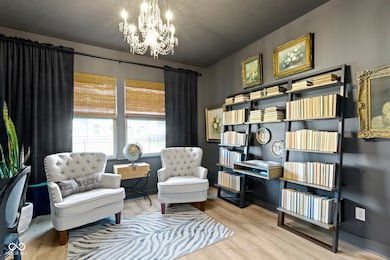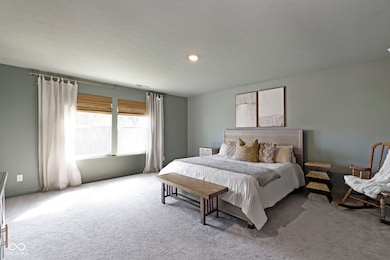6695 Sugar Creek Ln Whitestown, IN 46075
Estimated payment $2,887/month
Highlights
- Main Floor Bedroom
- No HOA
- 3 Car Attached Garage
- Perry Worth Elementary School Rated A-
- Cul-De-Sac
- Eat-In Kitchen
About This Home
Step inside this on-trend 5 bedroom, 3 full bath home and you'll feel like you've just walked into a model. Thoughtful design details-painted and wallpapered accent walls, a stylish tiled backsplash, updated lighting, and a showstopping fireplace-set the tone for the entire home. Built by Lennar in 2023 and located in the highly desirable Jackson Run North, this property truly stands out. The open floor plan is anchored by a large center island that invites gatherings and everyday living. A main-level bedroom with its own ensuite bath offers flexibility for guests or multigenerational living. The dedicated office, with its moody vibe and French doors, provides an ideal work-from-home setup or a cozy retreat for reading and relaxing. Upstairs, a spacious loft connects four additional bedrooms, each with walk-in closets, ensuring storage and comfort for everyone. The layout offers both openness and privacy, making it easy to live, work, and entertain. The outdoor space is just as appealing-no homes behind you means wooded views and added privacy. A fully fenced backyard with a custom patio creates the perfect setting for cookouts, quiet evenings, and time with family and friends.
Listing Agent
Encore Sotheby's International License #RB14051259 Listed on: 10/03/2025
Home Details
Home Type
- Single Family
Est. Annual Taxes
- $4,904
Year Built
- Built in 2023
Lot Details
- 9,365 Sq Ft Lot
- Cul-De-Sac
- Landscaped with Trees
Parking
- 3 Car Attached Garage
Home Design
- Brick Exterior Construction
- Slab Foundation
- Cement Siding
Interior Spaces
- 2-Story Property
- Gas Log Fireplace
- Entrance Foyer
- Great Room with Fireplace
- Combination Kitchen and Dining Room
- Smart Thermostat
- Laundry on upper level
- Property Views
Kitchen
- Eat-In Kitchen
- Breakfast Bar
- Gas Oven
- Gas Cooktop
- Built-In Microwave
- Dishwasher
Flooring
- Carpet
- Vinyl Plank
- Vinyl
Bedrooms and Bathrooms
- 5 Bedrooms
- Main Floor Bedroom
- Walk-In Closet
Location
- Suburban Location
Schools
- Perry Worth Elementary School
- Lebanon Middle School
- Lebanon Senior High School
Utilities
- Forced Air Heating and Cooling System
- Electric Water Heater
- Water Purifier
Community Details
- No Home Owners Association
- Jackson Run North Subdivision
Listing and Financial Details
- Tax Lot 19
- Assessor Parcel Number 060818000039018019
Map
Home Values in the Area
Average Home Value in this Area
Tax History
| Year | Tax Paid | Tax Assessment Tax Assessment Total Assessment is a certain percentage of the fair market value that is determined by local assessors to be the total taxable value of land and additions on the property. | Land | Improvement |
|---|---|---|---|---|
| 2025 | $4,904 | $454,900 | $84,800 | $370,100 |
| 2024 | $4,904 | $414,200 | $63,100 | $351,100 |
| 2023 | $8 | $300 | $300 | $0 |
Property History
| Date | Event | Price | List to Sale | Price per Sq Ft | Prior Sale |
|---|---|---|---|---|---|
| 10/30/2025 10/30/25 | Pending | -- | -- | -- | |
| 10/22/2025 10/22/25 | Price Changed | $470,000 | -1.1% | $153 / Sq Ft | |
| 10/03/2025 10/03/25 | For Sale | $475,000 | +14.0% | $154 / Sq Ft | |
| 09/12/2023 09/12/23 | Sold | $416,770 | 0.0% | $136 / Sq Ft | View Prior Sale |
| 05/19/2023 05/19/23 | Pending | -- | -- | -- | |
| 05/19/2023 05/19/23 | For Sale | $416,770 | -- | $136 / Sq Ft |
Source: MIBOR Broker Listing Cooperative®
MLS Number: 22064027
APN: 06-08-18-000-039.018-019
- 2 Harrison St
- 7 Harrison Ave
- 6433 Wasco Dr
- 2646 Grassy Branch Dr
- 2549 Plano Dr
- 2598 Lamar Dr
- 2665 Maricopa Blvd
- 2892 Maricopa Blvd
- 6285 Wasco Dr
- 2532 Lamar Dr
- 6275 Wasco Dr
- 6267 Wasco Dr
- 6219 Wasco Dr
- 6211 Wasco Dr
- 307 W Pierce St
- 6400 Flag Stop Dr
- 6199 Rhinecliff Dr
- 6192 Cascades Dr
- 6390 Flag Stop Dr
- 6175 Rhinecliff Dr
