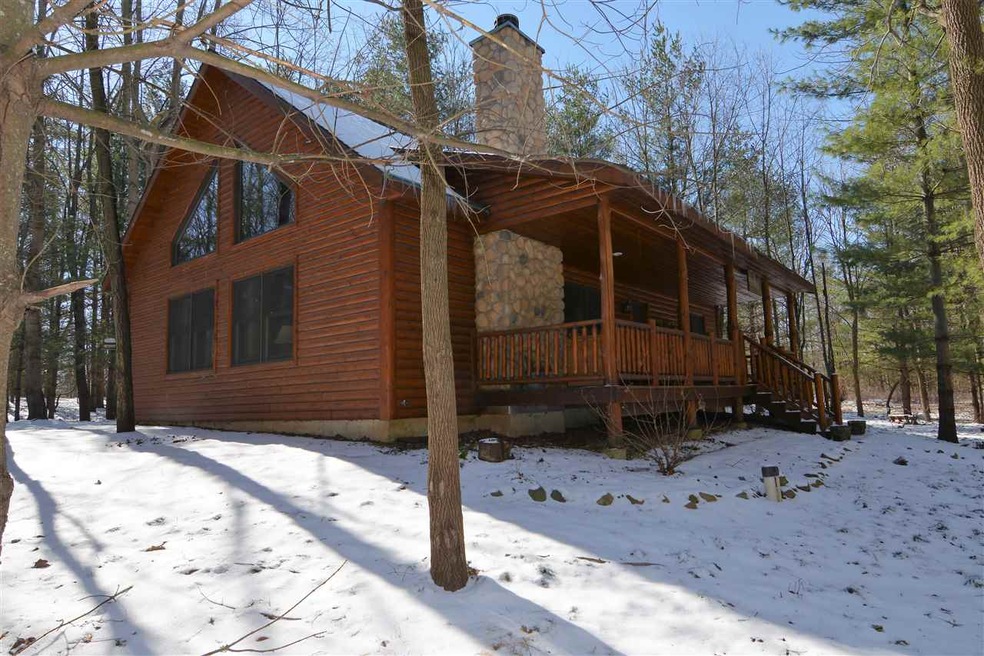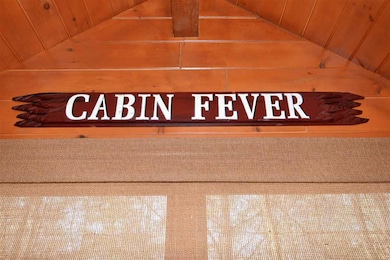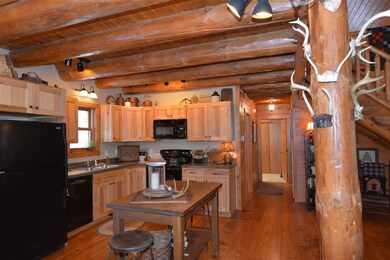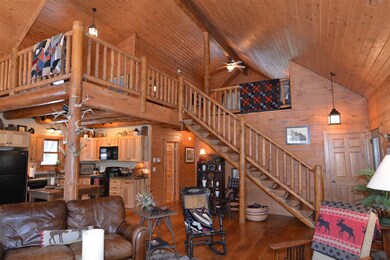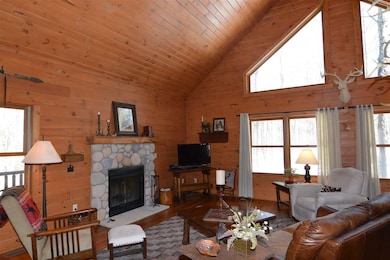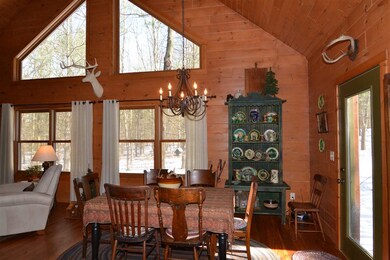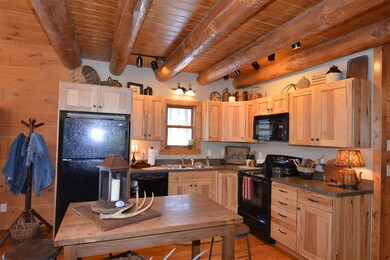
6695 W 1500 N Silver Lake, IN 46982
Highlights
- Primary Bedroom Suite
- Heavily Wooded Lot
- Backs to Open Ground
- Open Floorplan
- Vaulted Ceiling
- Wood Flooring
About This Home
As of June 2021Welcome to this hunter's paradise or nature lover's relaxing retreat. This is a one of a kind property located at the south end of Silver Lake on wooded, rolling acreage. This custom home was built with serenity in mind. Open floor plan and beautiful logs accent the interior rustic appeal of the home. Providing authentic log home features, this home is made to be low maintenance and allowing to feel like you are part of nature when you are there. Whether this be a vacation retreat or a year round home, you will not find another property like this. There is a bedroom and full bath on main level and a large laundry room. The great room has floor to ceiling windows and a beautiful fireplace. The stair decor almost looks as if it was staged for a magazine photo shoot of cabin life. A dining area and kitchen complete the space with all appliances remaining with the property. Efficient and smart floor plan allows for different options. upstairs in the open and airy loft area, natural light fills the space and warms the wood accents. There is a full bathroom, walk in close and room for 2 bdrms upstairs or just the upstairs as a master suite with sitting area. Loft was designed as open space, but walls could be added easily to create a more closed in feel if needed. The outside has mulched paths leading to a fire pit and outdoor dining area sure to be a favorite spot for camp fires. The woods are thick and as untouched as possible to provide the most of what mother nature has to offer. This is truly a special property and will be enjoyed for years to come. Home was custom built in 2006. There is also space to add a garage if needed. Schedule your exclusive showing today.
Last Agent to Sell the Property
Coldwell Banker Real Estate Group Listed on: 03/20/2017

Home Details
Home Type
- Single Family
Est. Annual Taxes
- $1,354
Year Built
- Built in 2009
Lot Details
- 10 Acre Lot
- Lot Dimensions are 458x707x715x451x235x248
- Backs to Open Ground
- Landscaped
- Irregular Lot
- Lot Has A Rolling Slope
- Heavily Wooded Lot
Parking
- Gravel Driveway
Home Design
- Log Cabin
- Shingle Roof
- Wood Siding
- Log Siding
Interior Spaces
- 2-Story Property
- Open Floorplan
- Woodwork
- Beamed Ceilings
- Vaulted Ceiling
- Ceiling Fan
- Wood Burning Fireplace
- Insulated Windows
- Insulated Doors
- Crawl Space
Kitchen
- Electric Oven or Range
- Kitchen Island
- Laminate Countertops
- Built-In or Custom Kitchen Cabinets
Flooring
- Wood
- Carpet
Bedrooms and Bathrooms
- 1 Bedroom
- Primary Bedroom Suite
- Walk-In Closet
- Bathtub with Shower
- Separate Shower
Laundry
- Laundry on main level
- Washer and Electric Dryer Hookup
Eco-Friendly Details
- Energy-Efficient Appliances
- Energy-Efficient Windows
- Energy-Efficient HVAC
Outdoor Features
- Balcony
- Covered patio or porch
Utilities
- Heat Pump System
- Private Company Owned Well
- Well
- Septic System
Community Details
- Community Fire Pit
Listing and Financial Details
- Assessor Parcel Number 85-01-24-100-028.000-012
Ownership History
Purchase Details
Home Financials for this Owner
Home Financials are based on the most recent Mortgage that was taken out on this home.Purchase Details
Home Financials for this Owner
Home Financials are based on the most recent Mortgage that was taken out on this home.Purchase Details
Similar Homes in Silver Lake, IN
Home Values in the Area
Average Home Value in this Area
Purchase History
| Date | Type | Sale Price | Title Company |
|---|---|---|---|
| Warranty Deed | -- | North American Title Company | |
| Warranty Deed | -- | None Available | |
| Warranty Deed | -- | -- |
Mortgage History
| Date | Status | Loan Amount | Loan Type |
|---|---|---|---|
| Previous Owner | $199,200 | New Conventional |
Property History
| Date | Event | Price | Change | Sq Ft Price |
|---|---|---|---|---|
| 06/10/2021 06/10/21 | Sold | $350,000 | +7.7% | $222 / Sq Ft |
| 05/19/2021 05/19/21 | Pending | -- | -- | -- |
| 05/16/2021 05/16/21 | For Sale | $325,000 | +30.5% | $206 / Sq Ft |
| 04/28/2017 04/28/17 | Sold | $249,000 | 0.0% | $158 / Sq Ft |
| 03/29/2017 03/29/17 | Pending | -- | -- | -- |
| 03/20/2017 03/20/17 | For Sale | $249,000 | -- | $158 / Sq Ft |
Tax History Compared to Growth
Tax History
| Year | Tax Paid | Tax Assessment Tax Assessment Total Assessment is a certain percentage of the fair market value that is determined by local assessors to be the total taxable value of land and additions on the property. | Land | Improvement |
|---|---|---|---|---|
| 2024 | $1,723 | $249,200 | $62,300 | $186,900 |
| 2023 | $1,804 | $249,700 | $62,300 | $187,400 |
| 2022 | $1,943 | $236,500 | $62,300 | $174,200 |
| 2021 | $1,195 | $179,600 | $50,400 | $129,200 |
| 2020 | $2,492 | $184,900 | $50,400 | $134,500 |
| 2019 | $2,062 | $168,200 | $42,900 | $125,300 |
| 2018 | $1,882 | $163,600 | $42,900 | $120,700 |
| 2017 | $1,708 | $161,900 | $42,900 | $119,000 |
| 2016 | $1,513 | $163,100 | $42,900 | $120,200 |
| 2014 | $1,231 | $160,200 | $33,200 | $127,000 |
| 2013 | $1,310 | $155,000 | $33,200 | $121,800 |
Agents Affiliated with this Home
-

Seller's Agent in 2021
Julie Hall
Patton Hall Real Estate
(574) 268-7645
991 Total Sales
-

Buyer's Agent in 2021
Deb Paton-Showley
Coldwell Banker Real Estate Group
(574) 527-6022
511 Total Sales
-

Buyer's Agent in 2017
Timothy Hatcher
Hatcher Real Estate LLC
(574) 267-0013
46 Total Sales
Map
Source: Indiana Regional MLS
MLS Number: 201711083
APN: 85-01-24-100-028.000-012
- 303 W Sycamore St
- 2238 W 1200 S
- 36.65 Acres Indiana 14
- 610 N Lake View St
- 803 N Edgewater Dr
- TBD Lakeshore Dr
- 801 N Jefferson St
- 2887 S 1475 E
- 12158 Indiana 15
- 6674 W Mcclure Dr
- 9716 S 750 W
- 8865 S South Hill Dr
- 5264 W Warren Ave
- 7370 W Ben Ln
- 2821 W State Road 114
- 9451 S Amanda Dr
- 9118 S Don Way
- 850 South St
- 722 E Main St
- 419 S Cherry St
