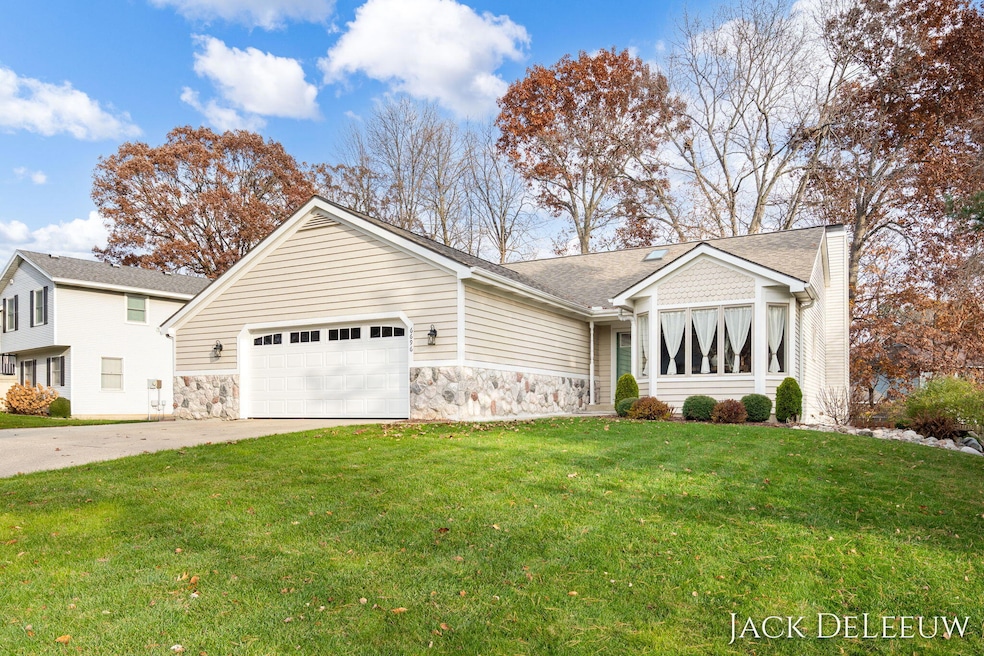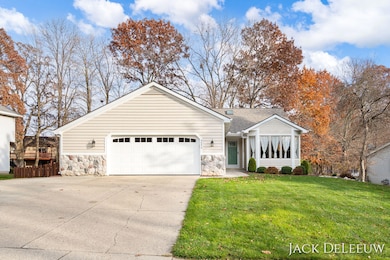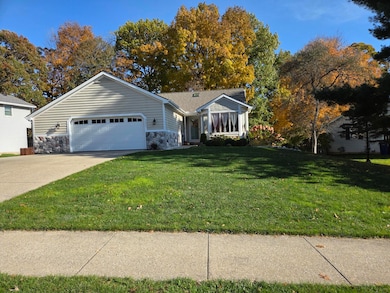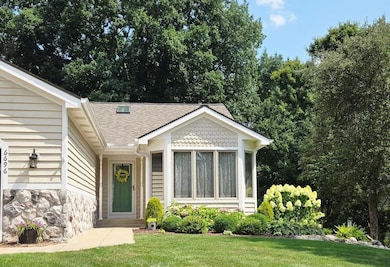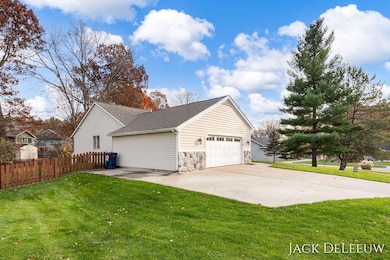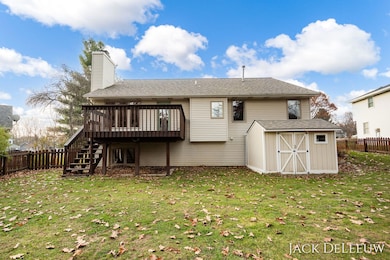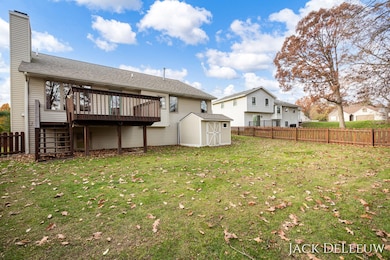6696 Highmeadow Dr SW Byron Center, MI 49315
Estimated payment $2,868/month
Highlights
- Fruit Trees
- Deck
- Hilly Lot
- Marshall Elementary School Rated A
- Contemporary Architecture
- Recreation Room
About This Home
Your new home awaits as you step into this beautifully designed 4-bed, 3- bath ranch in highly sought-after Byron Center. With 2,400 finished sq ft, this home features abundant natural light, Refinished oak hardwood floors, a spacious living room with stone fireplace, dining area with a beautiful bay window and a large, well-appointed kitchen with new stainless appliances. Enjoy the convenience of a main-floor primary suite and main-floor laundry, plus two additional bedrooms and another full bath on the main level. The lower level offers the opportunity for ultimate entertainment space and has an additional bedroom and a full bath—perfect for hosting. Outside find a large deck off the living room overlooking a beautiful backyard—ideal for relaxing or gathering with friends. Have peace of mind knowing the updates include a new roof in 2023, new hot water heater in 2022 and recently updated and inspected furnace. Located in the award-winning Byron Center School District! (See More) While close to highways, Tanger Outlets, restaurants and top medical facilities, this peaceful neighborhood awaits! Move-in ready, thoughtfully designed and truly one of a kind! Call today for your private showing!
Open House Schedule
-
Friday, November 28, 202511:00 am to 1:00 pm11/28/2025 11:00:00 AM +00:0011/28/2025 1:00:00 PM +00:00Add to Calendar
Home Details
Home Type
- Single Family
Est. Annual Taxes
- $4,315
Year Built
- Built in 1993
Lot Details
- 0.36 Acre Lot
- Lot Dimensions are 119 x 141 x 48 x 159
- Lot Has A Rolling Slope
- Sprinkler System
- Hilly Lot
- Fruit Trees
- Garden
- Back Yard Fenced
Parking
- 2.5 Car Attached Garage
- Garage Door Opener
Home Design
- Contemporary Architecture
- Brick or Stone Mason
- Composition Roof
- Vinyl Siding
- Stone
Interior Spaces
- 1-Story Property
- Built-In Desk
- Ceiling Fan
- Skylights
- Gas Log Fireplace
- Low Emissivity Windows
- Window Treatments
- Window Screens
- Family Room
- Living Room with Fireplace
- Dining Room
- Den
- Recreation Room
Kitchen
- Oven
- Cooktop
- Microwave
- Dishwasher
- Disposal
Bedrooms and Bathrooms
- 4 Bedrooms | 3 Main Level Bedrooms
- 3 Full Bathrooms
Laundry
- Laundry Room
- Laundry on main level
- Dryer
- Washer
Basement
- Basement Fills Entire Space Under The House
- 1 Bedroom in Basement
- Natural lighting in basement
Outdoor Features
- Deck
- Shed
- Storage Shed
Utilities
- Forced Air Heating and Cooling System
- Heating System Uses Natural Gas
- Natural Gas Water Heater
- High Speed Internet
- Internet Available
- Phone Connected
- Cable TV Available
Community Details
- No Home Owners Association
Map
Home Values in the Area
Average Home Value in this Area
Tax History
| Year | Tax Paid | Tax Assessment Tax Assessment Total Assessment is a certain percentage of the fair market value that is determined by local assessors to be the total taxable value of land and additions on the property. | Land | Improvement |
|---|---|---|---|---|
| 2025 | $2,908 | $209,000 | $0 | $0 |
| 2024 | $2,908 | $188,700 | $0 | $0 |
| 2023 | $2,781 | $167,500 | $0 | $0 |
| 2022 | $3,876 | $147,100 | $0 | $0 |
| 2021 | $3,772 | $135,700 | $0 | $0 |
| 2020 | $2,560 | $123,300 | $0 | $0 |
| 2019 | $3,681 | $119,100 | $0 | $0 |
| 2018 | $3,606 | $114,100 | $18,800 | $95,300 |
| 2017 | $3,508 | $96,200 | $0 | $0 |
| 2016 | $2,652 | $91,300 | $0 | $0 |
| 2015 | $2,607 | $91,300 | $0 | $0 |
| 2013 | -- | $80,600 | $0 | $0 |
Property History
| Date | Event | Price | List to Sale | Price per Sq Ft | Prior Sale |
|---|---|---|---|---|---|
| 11/21/2025 11/21/25 | For Sale | $475,000 | +95.9% | $198 / Sq Ft | |
| 08/19/2016 08/19/16 | Sold | $242,500 | +3.2% | $101 / Sq Ft | View Prior Sale |
| 07/15/2016 07/15/16 | Pending | -- | -- | -- | |
| 07/14/2016 07/14/16 | For Sale | $235,000 | +34.3% | $98 / Sq Ft | |
| 09/13/2013 09/13/13 | Sold | $175,000 | -10.2% | $73 / Sq Ft | View Prior Sale |
| 08/25/2013 08/25/13 | Pending | -- | -- | -- | |
| 08/02/2013 08/02/13 | For Sale | $194,900 | -- | $81 / Sq Ft |
Purchase History
| Date | Type | Sale Price | Title Company |
|---|---|---|---|
| Quit Claim Deed | -- | None Listed On Document | |
| Interfamily Deed Transfer | -- | None Available | |
| Warranty Deed | $242,500 | First American Title Ins Co | |
| Warranty Deed | $175,000 | None Available |
Mortgage History
| Date | Status | Loan Amount | Loan Type |
|---|---|---|---|
| Previous Owner | $221,500 | New Conventional | |
| Previous Owner | $238,095 | FHA |
Source: MichRIC
MLS Number: 25059363
APN: 41-21-02-496-042
- 6540 Kingtree Dr SW
- 1171 Runway Place SW
- 1010 Bellview Meadow Dr SW Unit 68
- 1012 Bellview Meadow Dr SW
- 6787 Sunfield Dr SW
- 907 Amber View Dr SW
- 6455 Silverton Dr
- 825 Amber Ridge Dr SW
- 1058 Amberwood West Dr SW
- 924 Amberwood West Dr SW
- 6471 Estate Dr SW
- 6455 Estate Dr SW
- 1493 Dexter Dr SW Unit 34
- 1501 Dexter St SW Unit 35
- 1531 Dexter Dr SW Unit 37
- 7074 Nantucket Dr SW
- 6840 Burlingame Ave SW
- 1568 Bogey St SW Unit 1
- 6559 Burlingame Ave SW
- 906 60th St SW
- 7000 Byron Lakes Dr SW
- 6079 In the Pines Dr SE
- 6043 In the Pines Dr SE
- 1961 Parkcrest Dr SW
- 5910 Bayberry Farms Dr
- 6111 Woodfield Place SE
- 5310-5310 Kellogg Woods Dr SE
- 2331 Cadotte Dr SW
- 4500 Clyde Park Ave SW
- 1190 Fairbourne Dr
- 8920 Pictured Rock Dr
- 881 44th St SW
- 2630 Sherwood St SW
- 5001 Byron Center Ave SW
- 768 Four Ponds Ct SE
- 1860 R W Berends Dr SW
- 1414 Eastport Dr SE
- 8426 Woodhaven Dr SW Unit 4
- 5843 Ridgebrook Ave SE
- 1394 Carriage Hill Dr SE
