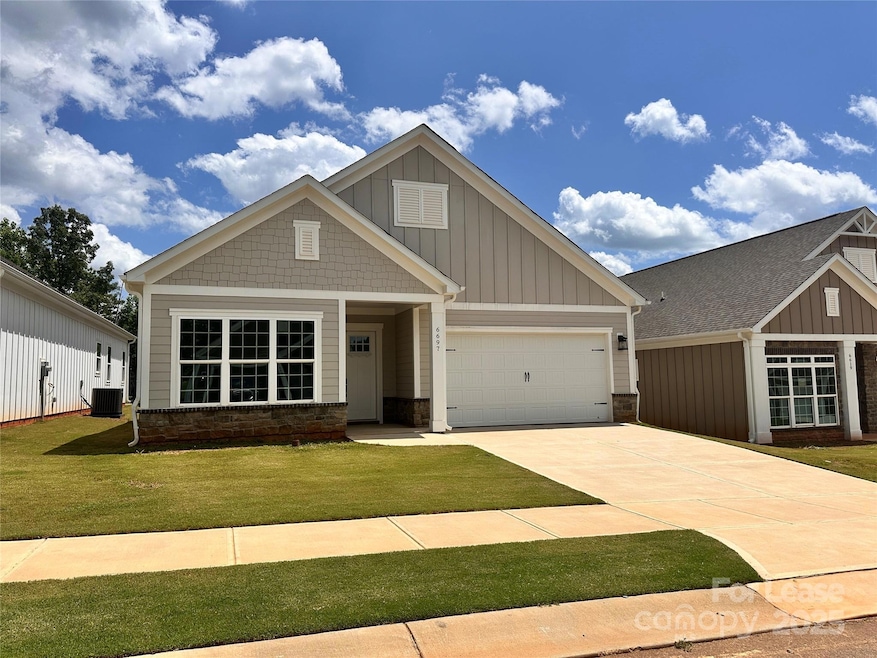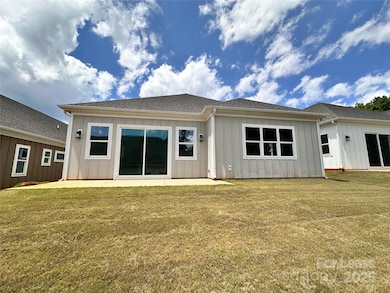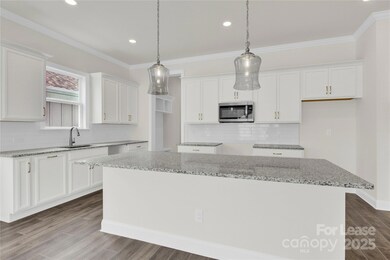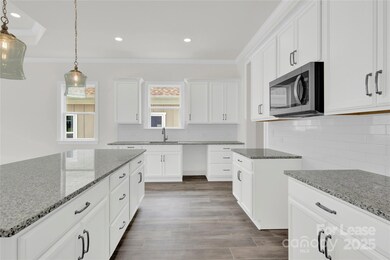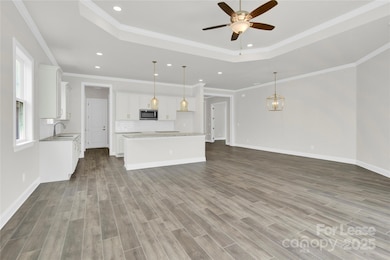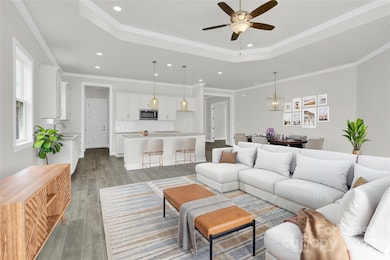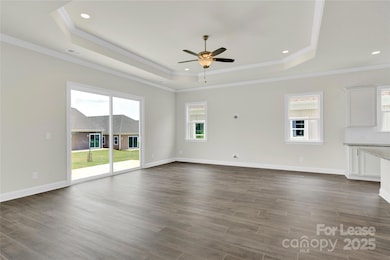
6697 Star Dr Unit 17 Lake Norman of Catawba, NC 28673
Highlights
- Open Floorplan
- Mud Room
- 2 Car Attached Garage
- Sherrills Ford Elementary School Rated A-
- Walk-In Pantry
- Walk-In Closet
About This Home
Spacious ranch home with soaring 10' ceilings throughout! Lawn maintenance included! Open concept floor plan with oversized doorways and wide hallways. Kitchen has lots of storage and is great for entertaining as it opens to the living room and dining room. Features a huge island, ample cabinetry and large walk-in pantry. Primary suite has a tray ceiling and opens to a spacious bath. You will love the huge walk-in shower! Plenty of closet space throughout this home. 2 Car garage and parking in driveway for 2 additional vehicles.
Listing Agent
Berkshire Hathaway HomeServices Carolinas Realty Brokerage Email: erin.fretz@bhhscarolinas.com License #346106 Listed on: 05/14/2025

Home Details
Home Type
- Single Family
Year Built
- Built in 2025
Parking
- 2 Car Attached Garage
Interior Spaces
- 2,110 Sq Ft Home
- 1-Story Property
- Open Floorplan
- Ceiling Fan
- Mud Room
- Entrance Foyer
- Laminate Flooring
- Attic Fan
Kitchen
- Walk-In Pantry
- Electric Range
- Microwave
- Dishwasher
- Kitchen Island
- Disposal
Bedrooms and Bathrooms
- 3 Main Level Bedrooms
- Split Bedroom Floorplan
- Walk-In Closet
- 2 Full Bathrooms
Schools
- Bandys High School
Utilities
- Heat Pump System
- Cable TV Available
Community Details
- Property has a Home Owners Association
- Magnolia Cove Subdivision
Listing and Financial Details
- Security Deposit $3,450
- Property Available on 5/14/25
- 12-Month Minimum Lease Term
Map
About the Listing Agent
Erin's Other Listings
Source: Canopy MLS (Canopy Realtor® Association)
MLS Number: 4258775
- 4778 Anise Cir Unit 30
- 6713 E Nc 150 Hwy
- 6642 Star Dr
- 4532 Stellata Loop
- 6712 Cove Ln
- 00 Mccorkle Ln
- 6778 Emerald Isle Dr
- 6718 Emerald Isle Dr
- 6836 Summer Hill Dr
- 6860 Shade Tree Ln
- 6813 Navajo Trail
- 6804 Barefoot Cove Ct
- 6719 Love Point Rd
- 6581 Emerald Isle Dr
- 4455 Reed Creek Dr Unit 106
- 4455 Reed Creek Dr Unit 306
- 6691 Love Point Rd
- 6554 Emerald Isle Dr
- 6554 Emerald Isle Dr Unit 2
- 4714 & 4722 Lazy Ln
- 6701 Star Dr Unit 16
- 4718 Anise Cir Unit 20
- 4712 Anise Cir Unit 19
- 4703 Anise Cir Unit 42
- 4724 Anise Cir Unit 21
- 4715 Anise Cir Unit 40
- 4727 Anise Cir Unit 38
- 4592 Kobus Ct Unit 43
- 4751 Anise Cir Unit 34
- 4607 Kobus Ct
- 4622 Kobus Ct Unit 48
- 4757 Anise Cir Unit 33
- 4619 Kobus Ct Unit 75
- 4625 Kobus Ct Unit 74
- 4535 Stellata Loop
- 4553 Stellata Loop
- 4455 Reed Creek Dr Unit 207
- 4455 Reed Creek Dr Unit 305
- 4455 Reed Creek Dr Unit 101
- 4455 Reed Creek Dr Unit 304
