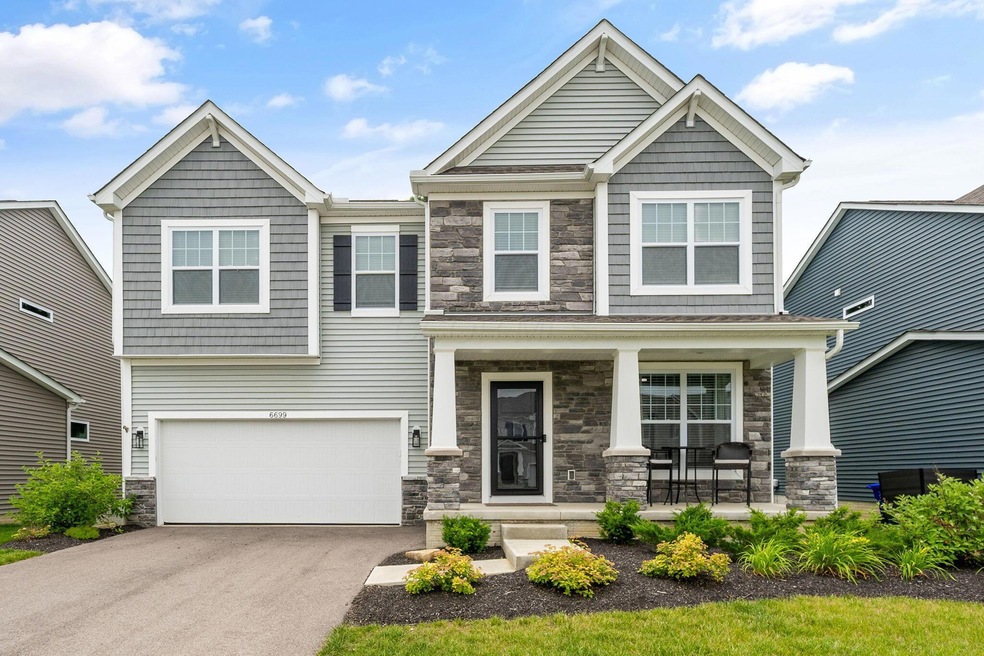
6699 Cold Mountain Dr Westerville, OH 43081
Estimated payment $3,978/month
Highlights
- Craftsman Architecture
- Deck
- Great Room
- Westerville-North High School Rated A-
- Loft
- 2 Car Attached Garage
About This Home
Welcome to this beautifully designed 4-bedroom, 2.5-bath home with a spacious 2-car garage & tons of custom upgrades! Step inside to find a private study built-in shelving just off the entry, perfect for working from home.
A convenient powder room is located near the staircase, leading to the heart of the home — an open-concept kitchen & family room ideal for entertaining & everyday living.
The kitchen features generous cabinetry, an oversized pantry & plenty of space for multiple cooks. The adjoining morning room is filled with natural light which also leads to expansive outdoor decking!
Tucked behind the kitchen is a practical entryway from the garage that includes a laundry room & a planning center for staying organized. Upstairs, a large loft offers flexible living space, along w/ 3 comfortable secondary bedrooms. The owner's suite is a true retreat, complete with vaulted ceilings, two expansive walk-in closets, and a private en-suite bath.
The full basement includes oversized windows, offering great potential for future living space and ample storage.
Home Details
Home Type
- Single Family
Est. Annual Taxes
- $8,413
Year Built
- Built in 2022
HOA Fees
- $36 Monthly HOA Fees
Parking
- 2 Car Attached Garage
Home Design
- Craftsman Architecture
- Vinyl Siding
- Stone Exterior Construction
Interior Spaces
- 2,750 Sq Ft Home
- 2-Story Property
- Insulated Windows
- Great Room
- Loft
- Laundry on main level
- Basement
Kitchen
- Gas Range
- Microwave
- Dishwasher
Flooring
- Ceramic Tile
- Vinyl
Bedrooms and Bathrooms
- 4 Bedrooms
- Garden Bath
Utilities
- Forced Air Heating and Cooling System
- Heating System Uses Gas
- Gas Water Heater
Additional Features
- Deck
- 7,405 Sq Ft Lot
Listing and Financial Details
- Assessor Parcel Number 600-301534
Community Details
Overview
- Association Phone (614) 539-7726
- Omni HOA
Recreation
- Park
- Bike Trail
Map
Home Values in the Area
Average Home Value in this Area
Tax History
| Year | Tax Paid | Tax Assessment Tax Assessment Total Assessment is a certain percentage of the fair market value that is determined by local assessors to be the total taxable value of land and additions on the property. | Land | Improvement |
|---|---|---|---|---|
| 2024 | $8,413 | $164,680 | $29,750 | $134,930 |
| 2023 | $6,970 | $135,700 | $29,750 | $105,950 |
| 2022 | $2,034 | $28,000 | $28,000 | $0 |
| 2021 | $2,005 | $28,000 | $28,000 | $0 |
Property History
| Date | Event | Price | Change | Sq Ft Price |
|---|---|---|---|---|
| 08/07/2025 08/07/25 | Price Changed | $594,900 | -0.8% | $216 / Sq Ft |
| 08/01/2025 08/01/25 | For Sale | $599,900 | 0.0% | $218 / Sq Ft |
| 07/21/2025 07/21/25 | Off Market | $599,900 | -- | -- |
| 07/09/2025 07/09/25 | Price Changed | $599,900 | -1.6% | $218 / Sq Ft |
| 06/30/2025 06/30/25 | Price Changed | $609,900 | -1.6% | $222 / Sq Ft |
| 06/25/2025 06/25/25 | Price Changed | $619,900 | -1.6% | $225 / Sq Ft |
| 06/20/2025 06/20/25 | For Sale | $629,900 | +9.5% | $229 / Sq Ft |
| 02/24/2023 02/24/23 | Sold | $575,401 | -0.8% | $206 / Sq Ft |
| 01/04/2023 01/04/23 | Pending | -- | -- | -- |
| 12/27/2022 12/27/22 | Price Changed | $579,810 | -0.9% | $208 / Sq Ft |
| 12/17/2022 12/17/22 | Price Changed | $584,810 | -1.7% | $209 / Sq Ft |
| 10/20/2022 10/20/22 | Price Changed | $594,810 | -0.8% | $213 / Sq Ft |
| 08/29/2022 08/29/22 | Price Changed | $599,810 | -2.4% | $215 / Sq Ft |
| 07/12/2022 07/12/22 | For Sale | $614,810 | -- | $220 / Sq Ft |
Purchase History
| Date | Type | Sale Price | Title Company |
|---|---|---|---|
| Warranty Deed | $575,500 | Transohio Residential Title |
Mortgage History
| Date | Status | Loan Amount | Loan Type |
|---|---|---|---|
| Open | $517,859 | New Conventional |
Similar Homes in Westerville, OH
Source: Columbus and Central Ohio Regional MLS
MLS Number: 225021724
APN: 600-301534
- 6624 Cold Mountain Dr
- 6643 Bowery Peak Ln
- 6452 Rockhold Dr
- 4930 E Walnut St
- 4948 E Walnut St
- Fremont Plan at Walnut Woods
- 5132 E Walnut St
- 5143 E Walnut St
- 6307 Celeste St
- 5998 Highlander Dr
- 6042 Carlatun St
- 6156 Tournament Ave
- 6202 Chisholm St
- 6260 Kalleva St
- 5952 Oswald St
- 4445 Central College Rd
- 6257 Jadwinn Dr
- 6164 Jennis Rd
- 6024 Delcastle Dr
- 6142 Rackley Way
- 6126 Highlander Dr
- 6138 Highlander Dr
- 5912 Danann Dr
- 5801 Sedgemoore Dr
- 6073 Miranda Ln
- 5164 Central College Rd
- 6262 Skye Isle Blvd
- 5799 Fenimore Trail Dr W Unit ID1257770P
- 5799 Fenimore Trail Dr W Unit ID1257762P
- 5761 Fenimore Trail Dr W Unit ID1257792P
- 5746 Leila Ln
- 6323 Arvada Ave Unit ID1257781P
- 5679 Marshfield Dr
- 5700 Rocky Ridge Landings Dr
- 6006 Turnwood Dr Unit 701
- 5793 Hoover Falls Dr
- 6735 Brookline Gardens Rd
- 5060 Warner Rd
- 5188 Warner Rd
- 4985 Warner Rd






