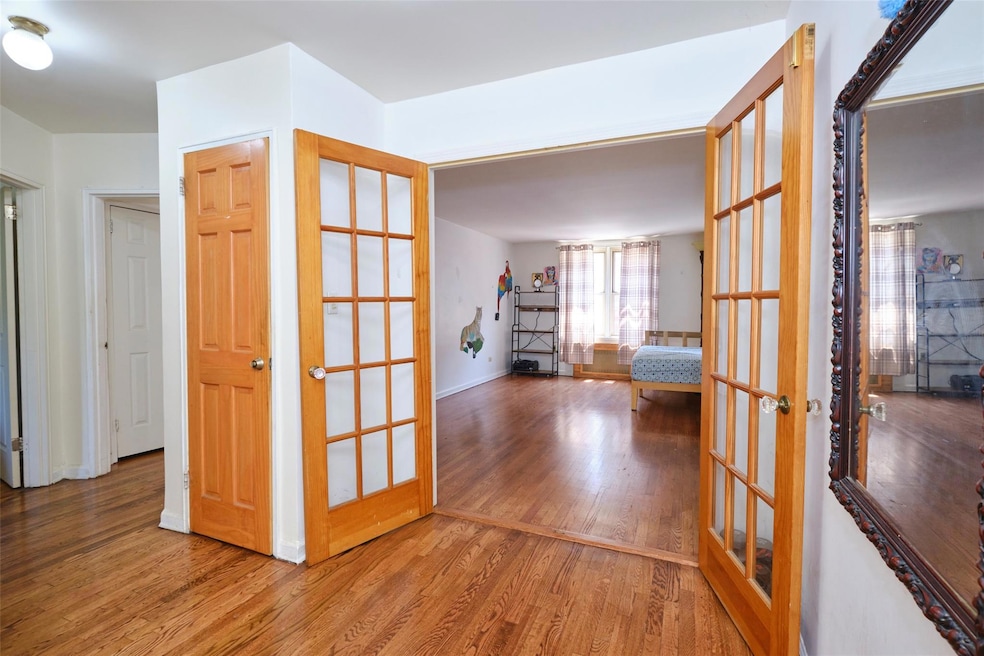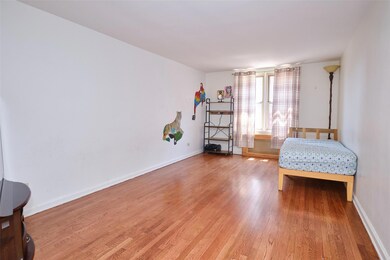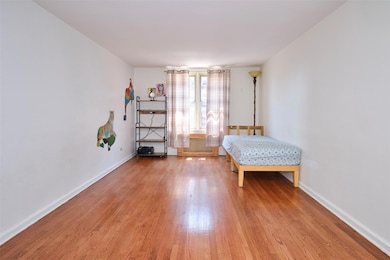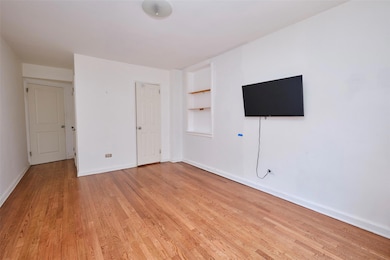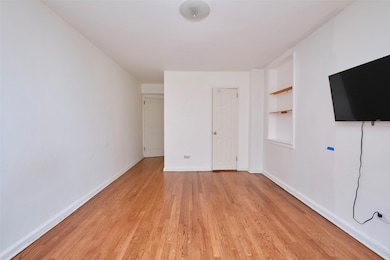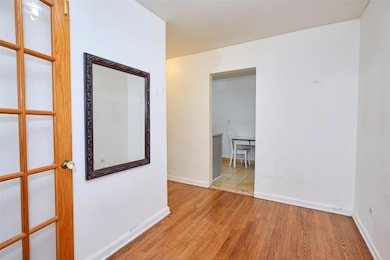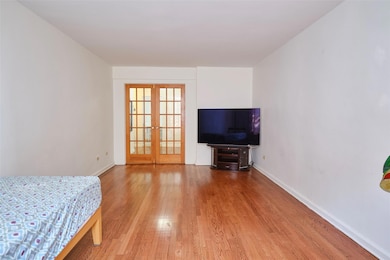Estimated payment $2,815/month
Highlights
- Main Floor Bedroom
- Stainless Steel Appliances
- Bathroom on Main Level
- P.S. 174 - William Sidney Mount Rated A-
- Eat-In Kitchen
- 4-minute walk to Plaza 67
About This Home
Welcome to The Illinois coop in the heart of Forest Hills! This true 2-bedroom, 1.5-bath corner unit is bathed in natural light. Enter through a spacious foyer that can double as a home office, leading to an expansive living/dining area with southern exposure. The kitchen features custom cabinetry, stainless steel appliances, and ample counter space. The primary suite includes an en-suite half bath, while both bedrooms offer double exposures and generous closets. Throughout, hardwood floors enhance the home's appeal. Maintenance fees cover all utilities-water, heat, gas, and electricity-with an additional fee for A/C units. Subletting is permitted after two years, offering future flexibility. "The Illinois" offers a wide range of amenities, including a newly renovated lobby, private garden, children's play area, bike room, storage lockers, and a newly updated laundry room. Onsite garage parking is available (wait-list), with EV charging stations planned. Located near Austin Street's dining and shopping, this prime location is in the proximinity of the E/F/M/R subway lines, local and express buses, the LIRR, and the Forest Hills Stadium. This is a rare opportunity to enjoy spacious, stylish living in a premier building with excellent amenities.
Listing Agent
Brown Harris Stevens FH Brokerage Phone: 718-520-0303 License #10301208386 Listed on: 06/09/2025

Property Details
Home Type
- Co-Op
Year Built
- Built in 1955
Parking
- Waiting List for Parking
Home Design
- 1,000 Sq Ft Home
- Brick Exterior Construction
Kitchen
- Eat-In Kitchen
- Gas Range
- Stainless Steel Appliances
Bedrooms and Bathrooms
- 2 Bedrooms
- Main Floor Bedroom
- En-Suite Primary Bedroom
- Bathroom on Main Level
Schools
- Ps 174 William Sidney Mount Elementary School
- JHS 190 Russell Sage Middle School
- Forest Hills High School
Utilities
- Cooling System Mounted To A Wall/Window
- Heating System Uses Steam
- Natural Gas Connected
Additional Features
- Basement
Community Details
Pet Policy
- No Pets Allowed
Overview
- 6-Story Property
Map
About This Building
Home Values in the Area
Average Home Value in this Area
Property History
| Date | Event | Price | List to Sale | Price per Sq Ft |
|---|---|---|---|---|
| 08/10/2025 08/10/25 | Pending | -- | -- | -- |
| 06/09/2025 06/09/25 | For Sale | $450,000 | -- | $450 / Sq Ft |
Source: OneKey® MLS
MLS Number: 874185
- 67-25 Clyde St Unit 5
- 67-25 Clyde St Unit 7H
- 67-25 Clyde St Unit 1G
- 67-25 Clyde St Unit 5G
- 67-25 Clyde St Unit 3R
- 67-30 Clyde St Unit 2
- 67-30 Clyde St Unit 7S
- 67-30 Clyde St Unit 3L
- 67-30 Clyde St Unit 7
- 67-30 Clyde St Unit 5T
- 67-30 Clyde St Unit 5R
- 67-30 Clyde St Unit 6W
- 67-30 Clyde St Unit 3J
- 6730 Clyde St Unit 5T
- 67-41 Burns St Unit 107
- 96-09 67th Ave Unit 1 D
- 67-30 Dartmouth St Unit 1D
- 67-30 Dartmouth St Unit 7S
- 67-30 Dartmouth St Unit 6R
- 67-30 Dartmouth St Unit 1P
