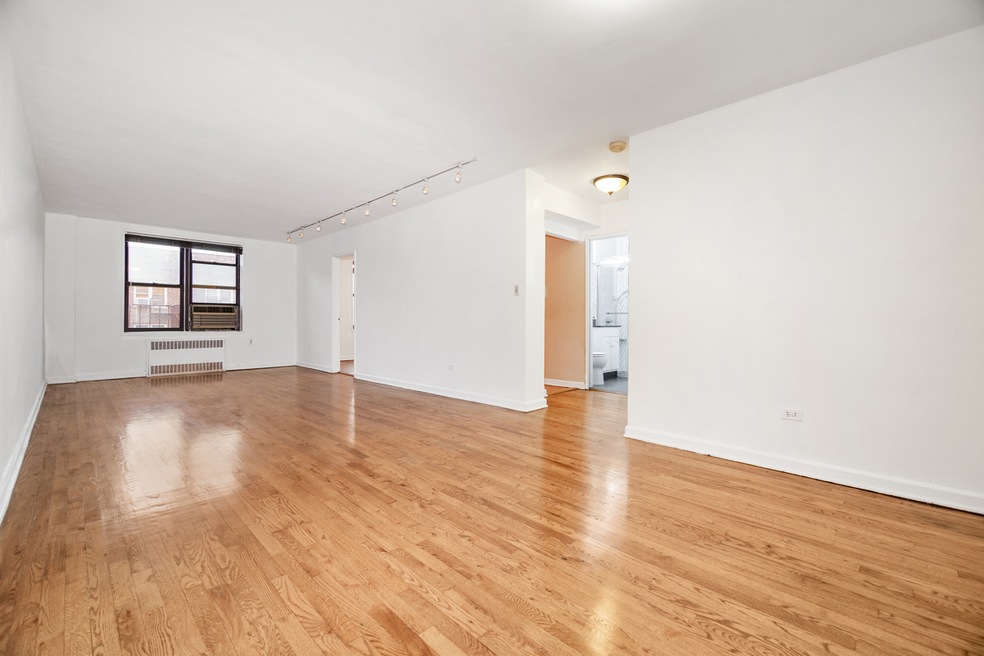
The Nebraska 67-30 Dartmouth St Unit 6 Forest Hills, NY 11375
Rego Park NeighborhoodHighlights
- Views
- Garage
- 5-minute walk to Plaza 67
- P.S. 174 - William Sidney Mount Rated A
- High-Rise Condominium
About This Home
As of March 2024Welcome to the fabulous Nebraska! Located on the south side of Queens Blvd., on Dartmouth Street off of Yellowstone Blvd Prime Forest Hills Real Estate. Sixth floor junior 4 converted to a 2 bedroom with pretty wood floors, spacious living room and second bedroom off of kitchen and living room. Windowed kitchen does need work although bathroom is absolutely gorgeous. Master bedroom spacious and plenty of closet space throughout. Live in super with amazing staff. New laundry on lobby level. Patio for outdoor enjoyment. Wait list for parking. Fuel surcharge monthly $81 and capital assessment monthly $68. Near plenty of incredible shopping the new Trader Joe's for example. Nearby 3 subways and LIRR. Pretty tree lined streets, offering accessibility to the city, value, space and community.
Last Agent to Sell the Property
Argo Residential License #40NA0779102 Listed on: 11/14/2023
Property Details
Home Type
- Co-Op
Year Built
- Built in 1954
HOA Fees
- $1,158 Monthly HOA Fees
Parking
- Garage
Bedrooms and Bathrooms
- 2 Bedrooms
- 1 Full Bathroom
Utilities
- No Cooling
Additional Features
- Property Views
Community Details
- 120 Units
- High-Rise Condominium
- Nebraska, The Condos
- Forest Hills Subdivision
- 7-Story Property
Listing and Financial Details
- Legal Lot and Block 0015 / 03163
Similar Homes in the area
Home Values in the Area
Average Home Value in this Area
Property History
| Date | Event | Price | Change | Sq Ft Price |
|---|---|---|---|---|
| 03/12/2024 03/12/24 | Sold | $320,000 | -8.6% | -- |
| 02/26/2024 02/26/24 | For Sale | $350,000 | 0.0% | -- |
| 02/24/2024 02/24/24 | Off Market | $350,000 | -- | -- |
| 02/24/2024 02/24/24 | Off Market | $180,000 | -- | -- |
| 02/21/2024 02/21/24 | Sold | $180,000 | 0.0% | -- |
| 01/09/2024 01/09/24 | Price Changed | $180,000 | -48.6% | -- |
| 12/14/2023 12/14/23 | Pending | -- | -- | -- |
| 11/15/2023 11/15/23 | For Sale | $350,000 | +75.0% | -- |
| 10/20/2023 10/20/23 | Pending | -- | -- | -- |
| 08/15/2023 08/15/23 | For Sale | $200,000 | 0.0% | -- |
| 08/06/2023 08/06/23 | Off Market | $200,000 | -- | -- |
| 07/17/2023 07/17/23 | For Sale | $200,000 | -40.8% | -- |
| 07/29/2021 07/29/21 | Sold | $338,000 | -0.3% | $338 / Sq Ft |
| 03/23/2021 03/23/21 | Pending | -- | -- | -- |
| 01/12/2021 01/12/21 | Price Changed | $339,000 | -2.9% | $339 / Sq Ft |
| 09/09/2020 09/09/20 | For Sale | $349,000 | 0.0% | $349 / Sq Ft |
| 10/15/2019 10/15/19 | Rented | $1,550 | 0.0% | -- |
| 07/18/2019 07/18/19 | Off Market | $1,550 | -- | -- |
| 07/17/2019 07/17/19 | For Rent | $1,550 | 0.0% | -- |
| 06/19/2019 06/19/19 | Price Changed | $1,550 | -2.8% | -- |
| 06/04/2019 06/04/19 | For Rent | $1,595 | 0.0% | -- |
| 05/17/2013 05/17/13 | Sold | $245,000 | 0.0% | -- |
| 04/15/2013 04/15/13 | Pending | -- | -- | -- |
| 02/14/2013 02/14/13 | For Sale | $245,000 | +22.5% | -- |
| 05/31/2012 05/31/12 | Sold | $200,000 | -4.3% | -- |
| 02/01/2012 02/01/12 | Pending | -- | -- | -- |
| 01/04/2012 01/04/12 | For Sale | $209,000 | -- | -- |
Tax History Compared to Growth
Agents Affiliated with this Home
-

Seller's Agent in 2024
Jodi Nath
Argo Residential
(646) 765-6536
10 in this area
47 Total Sales
-

Seller's Agent in 2021
Mei Yong Chan
Keller Williams Rlty Landmark
(646) 236-9962
2 in this area
23 Total Sales
-

Buyer's Agent in 2021
Robert Ayala
Real Broker NY LLC
(917) 710-8792
1 in this area
37 Total Sales
-
V
Seller's Agent in 2019
Violetta Chmielewski
EXP Realty
-
R
Seller's Agent in 2013
Ruth Jadidian
Boroughs Realty LLC
-
R
Buyer's Agent in 2013
Rui Gong
Superior Services Realty L L C
About The Nebraska
Map
Source: Real Estate Board of New York (REBNY)
MLS Number: RLS10940132
- 67-30 Dartmouth St Unit 4
- 67-30 Dartmouth St Unit 5C
- 67-30 Dartmouth St Unit 1P
- 67-25 Dartmouth St Unit 4A
- 67-25 Dartmouth St Unit 3M
- 67-25 Dartmouth St Unit 3N
- 6730 Clyde St Unit 5T
- 6730 Clyde St Unit 4F
- 67-30 Clyde St Unit 5T
- 67-30 Clyde St Unit 2
- 67-30 Clyde St Unit 3L
- 67-30 Clyde St Unit 5R
- 67-30 Clyde St Unit 6W
- 67-30 Clyde St Unit 5C
- 67-30 Clyde St Unit 7S
- 67-30 Clyde St Unit 5P
- 67-30 Clyde St Unit 3J
- 67-50 Thornton Place Unit 3K
- 67-50 Thornton Place Unit 1F
- 67-50 Thornton Place Unit 4D
