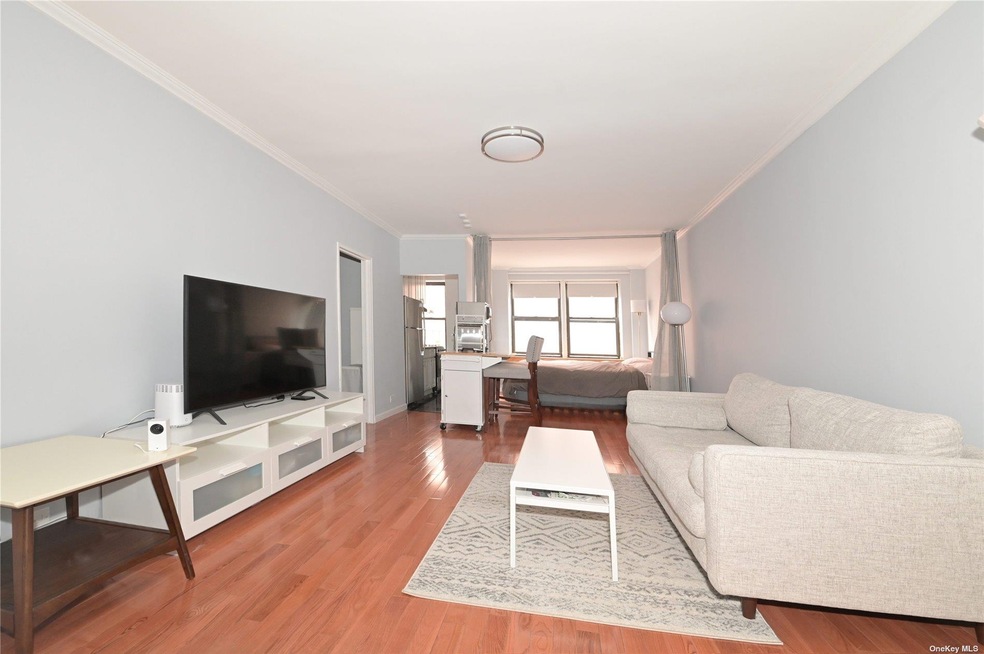
67-40 Yellowstone Blvd 67-40 Yellowstone Blvd Unit 7M Forest Hills, NY 11375
Rego Park NeighborhoodHighlights
- Wood Flooring
- 4-minute walk to 67 Avenue
- Dogs and Cats Allowed
- P.S. 175 - The Lynn Gross Discovery School Rated A-
- Heating System Uses Steam
- 2-minute walk to Yellowstone Municipal Park
About This Home
As of September 2022Move right into this renovated studio apartment in the Buchanan building. Featuring hardwood floors with windowed kitchen and bathroom, large closets for plenty of storage space. Well maintained doorman building, pet friendly, gym, bikeroom, close to M & R trains at 67 Ave station, Yellowstone park, shops, restaurants, and more. Water, heat, and taxes are included in the maintenance fee.
Last Agent to Sell the Property
Keller Williams Realty Greater License #10401231105 Listed on: 05/02/2022

Property Details
Home Type
- Co-Op
Year Built
- Built in 1951
Lot Details
- No Common Walls
HOA Fees
- $559 Monthly HOA Fees
Parking
- Waiting List for Parking
Home Design
- Brick Exterior Construction
Interior Spaces
- 1 Full Bathroom
- 500 Sq Ft Home
- Wood Flooring
- No Attic
- Kitchen in Efficiency Studio
Schools
- Catherine & Count Basie Middle School 72
- Forest Hills High School
Utilities
- No Cooling
- Heating System Uses Steam
- Heating System Uses Oil
- Municipal Trash
Community Details
Overview
- Lovett Association
- Mid-Rise Condominium
- Buchanan Subdivision, Buchanan Floorplan
- Buchanan Community
- 7-Story Property
Pet Policy
- Dogs and Cats Allowed
Similar Homes in Forest Hills, NY
Home Values in the Area
Average Home Value in this Area
Property History
| Date | Event | Price | Change | Sq Ft Price |
|---|---|---|---|---|
| 12/11/2024 12/11/24 | Off Market | $225,000 | -- | -- |
| 09/20/2022 09/20/22 | Sold | $220,000 | -3.5% | $440 / Sq Ft |
| 07/22/2022 07/22/22 | Pending | -- | -- | -- |
| 05/02/2022 05/02/22 | For Sale | $228,000 | +1.3% | $456 / Sq Ft |
| 06/16/2020 06/16/20 | Sold | $225,000 | -2.2% | -- |
| 01/03/2020 01/03/20 | Pending | -- | -- | -- |
| 11/07/2019 11/07/19 | For Sale | $230,000 | -- | -- |
Tax History Compared to Growth
Agents Affiliated with this Home
-

Seller's Agent in 2022
Rafael Ching
Keller Williams Realty Greater
(917) 727-1207
4 in this area
213 Total Sales
-

Buyer's Agent in 2022
Thony Revelo
BLT Minimax Realty Inc
(718) 609-0800
2 in this area
25 Total Sales
-

Seller's Agent in 2020
Alex Munoz
Keller Williams Landmark II
(718) 938-4828
1 Total Sale
-

Buyer's Agent in 2020
Lunbao Huang
Stonegate Real Estate
(917) 770-8920
About 67-40 Yellowstone Blvd
Map
Source: OneKey® MLS
MLS Number: KEY3396008
APN: 630100-02135-0036-1-0-7M
- 67-40 Yellowstone Blvd Unit 7A
- 67-40 Yellowstone Blvd Unit 3B
- 67-40 Yellowstone Blvd Unit 7F
- 6735 Yellowstone Blvd Unit 6O
- 67-35 Yellowstone Blvd Unit 5P
- 67-35 Yellowstone Blvd Unit 3C
- 67-35 Yellowstone Blvd Unit 6
- 102-55 67th Rd Unit 2V
- 102-55 67th Rd Unit 2
- 67-71 Yellowstone Blvd Unit 3-L
- 67-11 Yellowstone Blvd Unit 2B
- 67-12 Yellowstone Blvd Unit G12
- 67-12 Yellowstone Blvd Unit E8
- 67-12 Yellowstone Blvd Unit C-12
- 67-12 Yellowstone Blvd Unit B11
- 67-12 Yellowstone Blvd Unit F18
- 67-7 Yellowstone Blvd Unit 5-G
- 105-24 67th Ave Unit 4A
- 105-24 67th Ave Unit 4B
- 105-24 67th Ave Unit 5C
