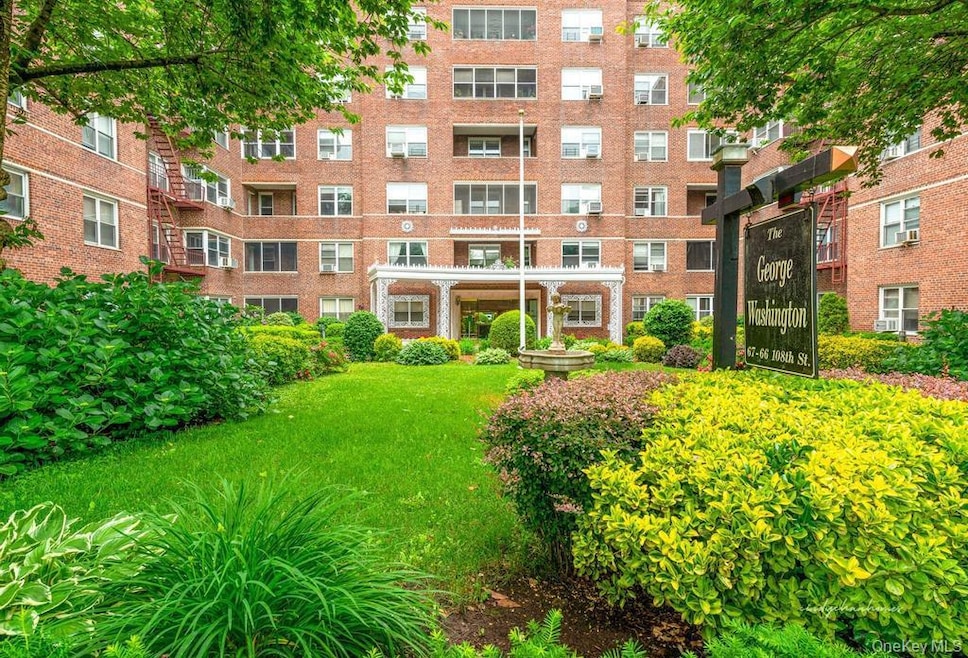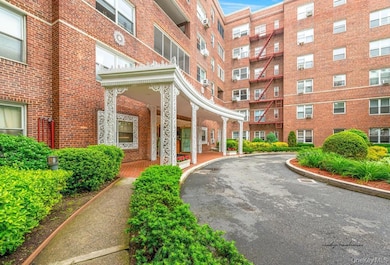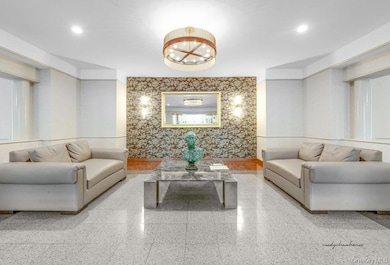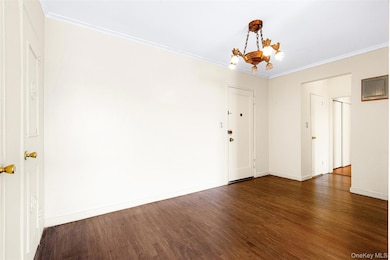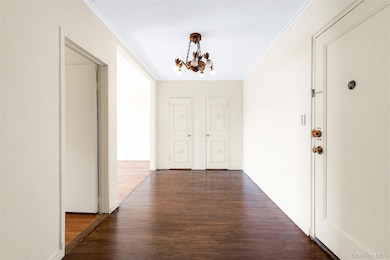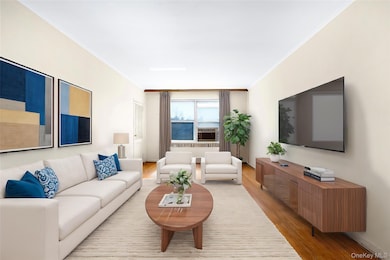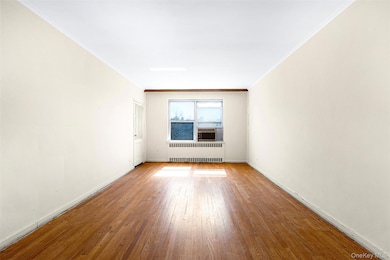George Washington Apartments 67-66 108th St Unit D37 Forest Hills, NY 11375
Forest Hills NeighborhoodEstimated payment $2,758/month
Highlights
- Fitness Center
- Property is near public transit
- Terrace
- Ps 196 Grand Central Parkway Rated A
- Wood Flooring
- 3-minute walk to Yellowstone Municipal Park
About This Home
Sun-drenched home with southern exposure and park views. This converted three-bedroom home features an ideal layout, filled with natural light and stunning park views. The oversized foyer leads into a spacious living room, seamlessly extending to an enclosed terrace—perfect for enjoying the serene greenery. The windowed eat-in kitchen offers ample counter space, ready for your personal touch. A versatile bonus room off the foyer serves as a perfect home office or additional bedroom. Down a hallway lined with generous closet space, you’ll find two well-proportioned bedrooms. The large, windowed full bath features both a separate shower and soaking tub. Oak hardwood floors run throughout, offering classic charm with the opportunity to restore and customize to your taste. The George Washington – a coveted Forest Hills address. One of the most sought-after presidential buildings in Forest Hills, The George Washington is a distinguished post-war cooperative built in 1949. This full-service, six-story building features four wings, a 24-hour doorman, a gym, storage facilities, and valet parking. (Cats only, no dogs.) Endless potential in a prime location. Zoned for the highly desirable PS 196, this home is just three blocks from the 67th Avenue M & R trains, with an easy transfer to the express E & F lines—offering a seamless commute to Manhattan. With great bones and ample space, this home presents the perfect opportunity to create your dream living space in one of Forest Hills’ most desirable buildings.
Listing Agent
EXP Realty Brokerage Phone: 888-276-0630 License #30TR0943351 Listed on: 09/28/2025

Property Details
Home Type
- Co-Op
Year Built
- Built in 1949
Home Design
- Brick Exterior Construction
Interior Spaces
- Entrance Foyer
- Wood Flooring
- Laundry in Basement
Kitchen
- Eat-In Kitchen
- Gas Oven
- Gas Range
- Dishwasher
Bedrooms and Bathrooms
- 3 Bedrooms
- 1 Full Bathroom
Parking
- Waiting List for Parking
- On-Street Parking
Location
- Property is near public transit
- Property is near schools
- Property is near shops
Schools
- Ps 196 Grand Central Parkway Elementary School
- JHS 157 Stephen A Halsey Middle School
- Forest Hills High School
Additional Features
- Terrace
- South Facing Home
- Cooling System Mounted To A Wall/Window
Community Details
Overview
- Association fees include grounds care, heat, hot water, sewer, snow removal, trash, water
- 3 Bedrooms 1 Bathroom
- 6-Story Property
Amenities
- Elevator
Recreation
Pet Policy
- Cats Allowed
Map
About George Washington Apartments
Home Values in the Area
Average Home Value in this Area
Property History
| Date | Event | Price | List to Sale | Price per Sq Ft |
|---|---|---|---|---|
| 11/02/2025 11/02/25 | Price Changed | $439,000 | -4.4% | -- |
| 09/28/2025 09/28/25 | For Sale | $459,000 | -- | -- |
Source: OneKey® MLS
MLS Number: 917743
- 67-66 108th St Unit D22
- 67-66 108th St Unit C04
- 67-66 108th St Unit D3
- 67-66 108th St Unit B64
- 67-66 108th St Unit C61
- 67-66 108th St Unit B31
- 67-66 108th St Unit D31
- 67-66 108th St Unit A58
- 67-66 108th St Unit A38
- 67-66 108th St Unit D43
- 67-38 108th St Unit 47A
- 67-38 108th St Unit D47
- 68-10 108th St Unit 6D
- 68-10 108th St Unit 2F
- 67-35 Yellowstone Blvd Unit 7
- 67-35 Yellowstone Blvd Unit 1J
- 67-35 Yellowstone Blvd Unit 3C
- 67-35 Yellowstone Blvd Unit 6H
- 6735 Yellowstone Blvd Unit 6O
- 105-25 67th Rd Unit 4D
- 10255 67th Dr Unit LF
- 66-40 108th St Unit 1D
- 102-40 67th Dr Unit 5H
- 102-25 67th Rd Unit 3C
- 10835 66th Rd
- 108-17 66ave
- 108-17 66th Ave
- 65-35 108th St Unit B15
- 100-25 Queens Blvd
- 69-45 108th St Unit 9F
- 65-15 Yellowstone Blvd Unit 5 H
- 100-26 67th Rd Unit 4F
- 65-10 108th St Unit 4H
- 99-63 66th Ave Unit C14
- 70-25 Yellowstone Blvd Unit 11D
- 100-11 67th Rd Unit 508
- 98-81 Queens Blvd
- 99-45 67th Rd Unit 514
- 10235 64th Rd Unit 3 B
- 64-05 Yellowstone Blvd Unit 208
