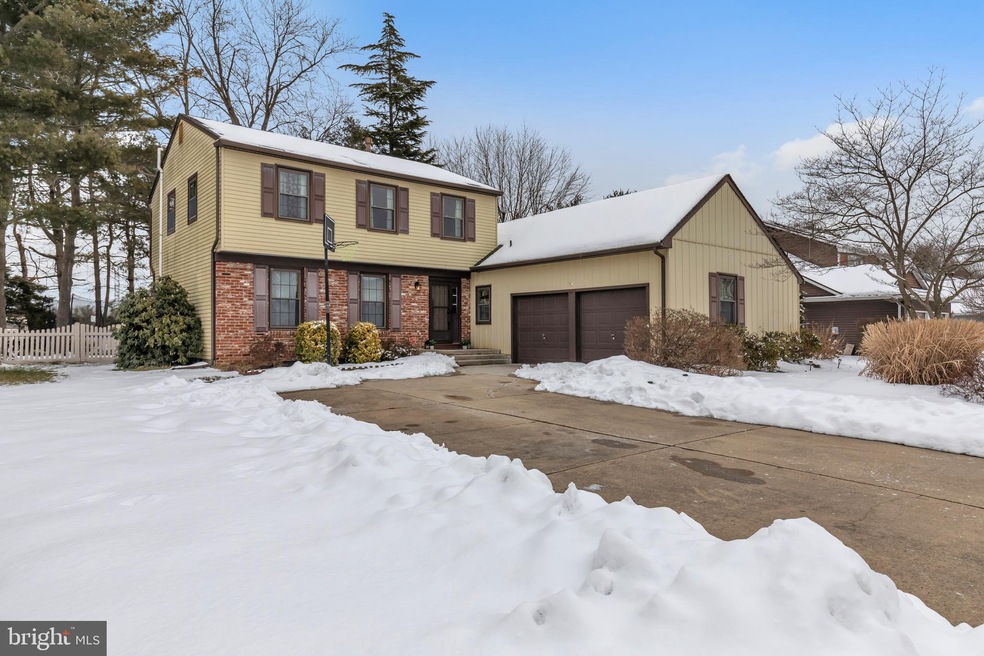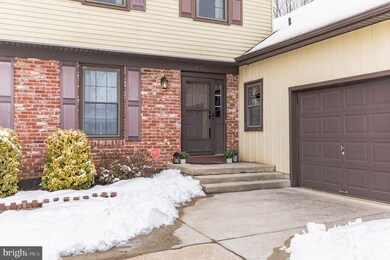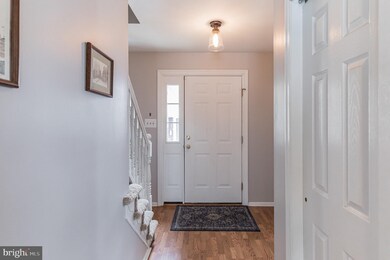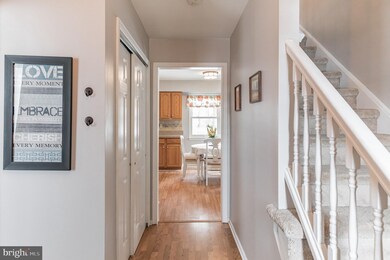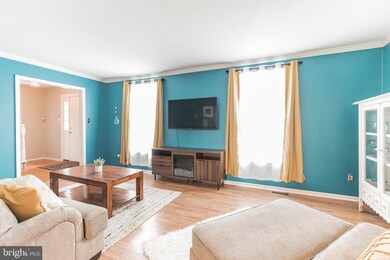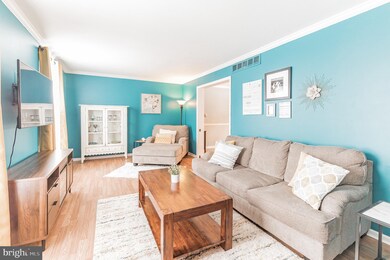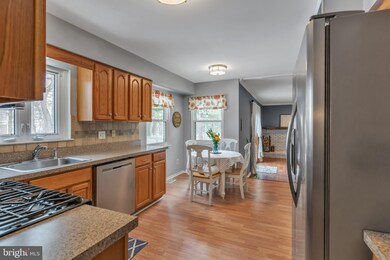
67 Acadia Dr Voorhees, NJ 08043
Highlights
- Above Ground Pool
- Colonial Architecture
- 2 Car Direct Access Garage
- Kresson School Rated A-
- No HOA
- Eat-In Kitchen
About This Home
As of May 2021Move in ready Berkley model, in lovely Cherrybrook Farms. Spacious rooms, updated kitchen with tiled backsplash and stainless steel appliances, laminate hardwood style floors on the main level, updated primary bedroom with gorgeous new bathroom and walk-in closet, second and third bedrooms are good size with plenty of closet space, enjoy these cold days with your wood burning fireplace in the family room, sliders to the patio and fenced yard, full basement and a 2 car garage! HVAC and hot water heater new in 2016, roof new in 2008. Newer vinyl tilt out windows. Above ground pool, new in 2020. Pack your bags!
Last Agent to Sell the Property
Keller Williams Realty - Marlton Listed on: 02/16/2021

Home Details
Home Type
- Single Family
Est. Annual Taxes
- $8,425
Year Built
- Built in 1980
Lot Details
- 10,019 Sq Ft Lot
- Property is zoned RR
Parking
- 2 Car Direct Access Garage
- Garage Door Opener
- Driveway
Home Design
- Colonial Architecture
- Pitched Roof
- Shingle Roof
- Vinyl Siding
Interior Spaces
- 1,976 Sq Ft Home
- Property has 2 Levels
- Brick Fireplace
- Replacement Windows
- Family Room
- Living Room
- Dining Room
- Unfinished Basement
- Basement Fills Entire Space Under The House
- Attic Fan
Kitchen
- Eat-In Kitchen
- Self-Cleaning Oven
- Built-In Range
- Built-In Microwave
- Disposal
Flooring
- Carpet
- Tile or Brick
- Vinyl
Bedrooms and Bathrooms
- 3 Bedrooms
- En-Suite Primary Bedroom
- En-Suite Bathroom
- Walk-in Shower
Laundry
- Laundry Room
- Laundry on main level
Outdoor Features
- Above Ground Pool
- Patio
- Exterior Lighting
Schools
- Kresson School Elementary School
- Voorhees Middle School
Utilities
- Forced Air Heating and Cooling System
- 100 Amp Service
- Natural Gas Water Heater
Community Details
- No Home Owners Association
- Cherrybrook Farms Subdivision
Listing and Financial Details
- Tax Lot 00110
- Assessor Parcel Number 34-00218 03-00110
Ownership History
Purchase Details
Home Financials for this Owner
Home Financials are based on the most recent Mortgage that was taken out on this home.Purchase Details
Home Financials for this Owner
Home Financials are based on the most recent Mortgage that was taken out on this home.Similar Homes in Voorhees, NJ
Home Values in the Area
Average Home Value in this Area
Purchase History
| Date | Type | Sale Price | Title Company |
|---|---|---|---|
| Bargain Sale Deed | $325,000 | City Abstract | |
| Deed | $270,000 | None Available |
Mortgage History
| Date | Status | Loan Amount | Loan Type |
|---|---|---|---|
| Previous Owner | $319,113 | FHA | |
| Previous Owner | $246,280 | New Conventional | |
| Previous Owner | $256,500 | New Conventional | |
| Previous Owner | $158,000 | Unknown |
Property History
| Date | Event | Price | Change | Sq Ft Price |
|---|---|---|---|---|
| 05/17/2021 05/17/21 | Sold | $325,000 | 0.0% | $164 / Sq Ft |
| 02/16/2021 02/16/21 | Pending | -- | -- | -- |
| 02/16/2021 02/16/21 | For Sale | $325,000 | +20.4% | $164 / Sq Ft |
| 04/29/2016 04/29/16 | Sold | $270,000 | 0.0% | $137 / Sq Ft |
| 03/04/2016 03/04/16 | Pending | -- | -- | -- |
| 02/20/2016 02/20/16 | For Sale | $270,000 | -- | $137 / Sq Ft |
Tax History Compared to Growth
Tax History
| Year | Tax Paid | Tax Assessment Tax Assessment Total Assessment is a certain percentage of the fair market value that is determined by local assessors to be the total taxable value of land and additions on the property. | Land | Improvement |
|---|---|---|---|---|
| 2024 | $8,699 | $206,000 | $73,000 | $133,000 |
| 2023 | $8,699 | $206,000 | $73,000 | $133,000 |
| 2022 | $8,524 | $206,000 | $73,000 | $133,000 |
| 2021 | $8,471 | $206,000 | $73,000 | $133,000 |
| 2020 | $8,425 | $206,000 | $73,000 | $133,000 |
| 2019 | $8,129 | $206,000 | $73,000 | $133,000 |
| 2018 | $8,075 | $206,000 | $73,000 | $133,000 |
| 2017 | $7,937 | $206,000 | $73,000 | $133,000 |
| 2016 | $7,573 | $206,000 | $73,000 | $133,000 |
| 2015 | $7,721 | $206,000 | $73,000 | $133,000 |
| 2014 | $7,624 | $206,000 | $73,000 | $133,000 |
Agents Affiliated with this Home
-

Seller's Agent in 2021
Val Nunnenkamp
Keller Williams Realty - Marlton
(609) 313-1454
164 in this area
928 Total Sales
-

Seller's Agent in 2016
Nanci Sinclair
BHHS Fox & Roach
(856) 264-3210
6 in this area
49 Total Sales
-
T
Buyer's Agent in 2016
Tina Birney
RE LINC Real Estate Group
Map
Source: Bright MLS
MLS Number: NJCD413418
APN: 34-00218-03-00110
- 44 Acadia Dr
- 8 Sequoia Ct
- 1 Staffordshire Rd
- 28 Gettysburg Dr
- 18 Goshawk Ct
- 20 Peregrine Dr
- 53 Fulmar Dr
- 217 Glenview Ct
- 6163 Main St
- 205 Woodbine Dr
- 116 Westbury Ct
- 2035 Main St
- 222 Woodbine Dr
- 532 Cormorant Dr
- 534 Cormorant Dr
- 625 Route 73 S
- 317 Osprey Ln
- 536 Cormorant Dr
- 20 Chambord Ln
- 5064 Main St
