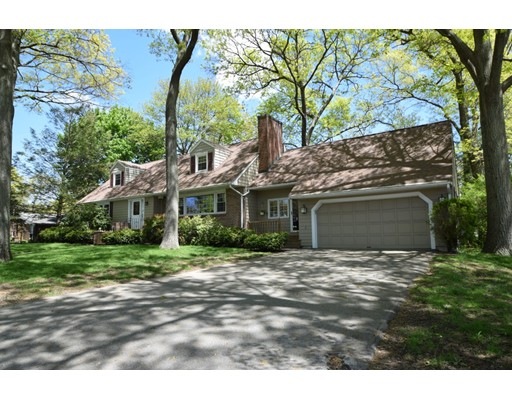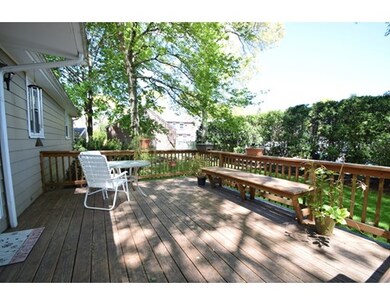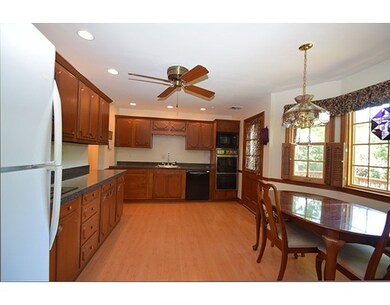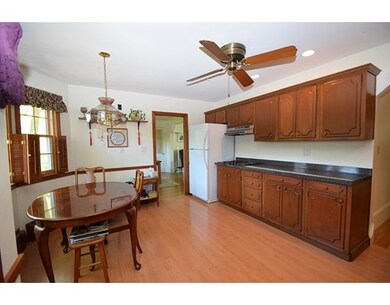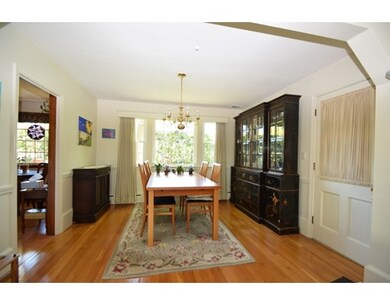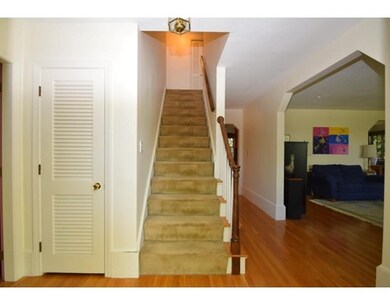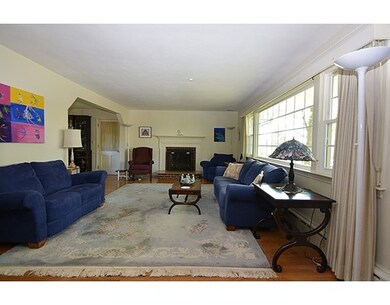
67 Adelaide St Randolph, MA 02368
North Randolph NeighborhoodAbout This Home
As of March 2025Be Sure To See This MINT 4 bedroom, 2 bath, 8 room Custom Built Cape Style Home on quiet dead end side street located in the desirable North Randolph Area and just minutes within walking distance to bus line & a minute drive to I-93 on ramps. Pella Energy Efficient windows were just recently installed. Main Level Features large eat in kitchen with double wall ovens, formal dining room looks out to the private lush backyard, living room with fireplace, two bedrooms and beautiful oak hardwood flooring throughout. Second Level has two generous size bedrooms and recently updated bathroom complete with double sink vanity, skylight and over sized tiled shower. The lower level area is finished and can be used as a family room or play room/game room for the kids - plenty of space in this home. COME SEE!!!
Last Buyer's Agent
Stacey Green
Redfin Corp.

Home Details
Home Type
Single Family
Est. Annual Taxes
$7,876
Year Built
1963
Lot Details
0
Listing Details
- Lot Description: Paved Drive
- Property Type: Single Family
- Single Family Type: Detached
- Style: Cape
- Other Agent: 1.00
- Lead Paint: Unknown
- Year Built Description: Actual
- Special Features: None
- Property Sub Type: Detached
- Year Built: 1963
Interior Features
- Has Basement: Yes
- Fireplaces: 2
- Number of Rooms: 8
- Amenities: Public Transportation, Shopping, Highway Access
- Electric: Circuit Breakers
- Flooring: Tile, Wall to Wall Carpet, Hardwood
- Interior Amenities: French Doors
- Basement: Full, Finished, Interior Access, Bulkhead
- Bedroom 2: First Floor
- Bedroom 3: First Floor
- Bedroom 4: Second Floor
- Bathroom #1: First Floor
- Bathroom #2: Second Floor
- Kitchen: First Floor
- Laundry Room: Basement
- Living Room: First Floor
- Master Bedroom: Second Floor
- Master Bedroom Description: Ceiling Fan(s), Flooring - Wall to Wall Carpet
- Dining Room: First Floor
- Family Room: Basement
- No Bedrooms: 4
- Full Bathrooms: 2
- Oth1 Room Name: Mud Room
- Oth1 Dscrp: Ceiling Fan(s), Flooring - Wall to Wall Carpet
- Main Lo: BB3830
- Main So: BB9927
- Estimated Sq Ft: 2147.00
Exterior Features
- Construction: Frame
- Exterior: Shingles, Wood
- Exterior Features: Deck - Wood, Storage Shed
- Foundation: Poured Concrete
Garage/Parking
- Garage Parking: Attached, Garage Door Opener
- Garage Spaces: 2
- Parking: Off-Street, Paved Driveway
- Parking Spaces: 4
Utilities
- Hot Water: Tankless
- Utility Connections: for Electric Oven, for Electric Dryer, Washer Hookup
- Sewer: City/Town Sewer
- Water: City/Town Water
Lot Info
- Zoning: RH
- Acre: 0.26
- Lot Size: 11204.00
Ownership History
Purchase Details
Home Financials for this Owner
Home Financials are based on the most recent Mortgage that was taken out on this home.Purchase Details
Similar Homes in Randolph, MA
Home Values in the Area
Average Home Value in this Area
Purchase History
| Date | Type | Sale Price | Title Company |
|---|---|---|---|
| Not Resolvable | $426,500 | -- | |
| Deed | $339,000 | -- |
Mortgage History
| Date | Status | Loan Amount | Loan Type |
|---|---|---|---|
| Open | $530,000 | Purchase Money Mortgage | |
| Closed | $530,000 | Purchase Money Mortgage | |
| Closed | $9,733 | FHA | |
| Closed | $99,812 | Fannie Mae Freddie Mac | |
| Closed | $418,774 | FHA | |
| Previous Owner | $197,000 | No Value Available | |
| Previous Owner | $217,000 | No Value Available |
Property History
| Date | Event | Price | Change | Sq Ft Price |
|---|---|---|---|---|
| 03/27/2025 03/27/25 | Sold | $787,500 | -1.6% | $285 / Sq Ft |
| 02/19/2025 02/19/25 | Pending | -- | -- | -- |
| 01/30/2025 01/30/25 | Price Changed | $799,900 | -4.8% | $289 / Sq Ft |
| 01/16/2025 01/16/25 | For Sale | $839,900 | +96.9% | $304 / Sq Ft |
| 07/21/2017 07/21/17 | Sold | $426,500 | +3.0% | $199 / Sq Ft |
| 06/08/2017 06/08/17 | Price Changed | $414,000 | 0.0% | $193 / Sq Ft |
| 06/08/2017 06/08/17 | Pending | -- | -- | -- |
| 05/26/2017 05/26/17 | Pending | -- | -- | -- |
| 05/23/2017 05/23/17 | Price Changed | $414,000 | -5.7% | $193 / Sq Ft |
| 05/17/2017 05/17/17 | For Sale | $439,000 | -- | $204 / Sq Ft |
Tax History Compared to Growth
Tax History
| Year | Tax Paid | Tax Assessment Tax Assessment Total Assessment is a certain percentage of the fair market value that is determined by local assessors to be the total taxable value of land and additions on the property. | Land | Improvement |
|---|---|---|---|---|
| 2025 | $7,876 | $678,400 | $259,400 | $419,000 |
| 2024 | $7,620 | $665,500 | $254,300 | $411,200 |
| 2023 | $7,339 | $607,500 | $231,400 | $376,100 |
| 2022 | $7,445 | $547,400 | $192,700 | $354,700 |
| 2021 | $7,109 | $481,000 | $160,600 | $320,400 |
| 2020 | $6,905 | $463,100 | $160,600 | $302,500 |
| 2019 | $6,552 | $437,400 | $152,900 | $284,500 |
| 2018 | $6,420 | $404,300 | $139,000 | $265,300 |
| 2017 | $6,292 | $388,900 | $132,400 | $256,500 |
| 2016 | $6,000 | $345,000 | $120,400 | $224,600 |
| 2015 | $5,667 | $313,100 | $114,600 | $198,500 |
Agents Affiliated with this Home
-
Justin Dolan

Seller's Agent in 2025
Justin Dolan
William Raveis R.E. & Home Services
(339) 237-8672
2 in this area
26 Total Sales
-
Ellen McGillivray

Buyer's Agent in 2025
Ellen McGillivray
Coldwell Banker Realty - Westwood
(617) 759-6199
1 in this area
34 Total Sales
-
Kim Curtin

Seller's Agent in 2017
Kim Curtin
Todd A. Sandler REALTORS®
(781) 799-6979
18 in this area
50 Total Sales
-
Stacey Green
S
Buyer's Agent in 2017
Stacey Green
Redfin Corp.
Map
Source: MLS Property Information Network (MLS PIN)
MLS Number: 72165954
APN: RAND-000006-C000000-018172
- 5 Oliver St
- 1277 N Main St
- 36 Rockefeller St
- 34 Lillian St N
- 10 Harriette St N
- 4 Rogers St
- 23 Emeline St
- 1 Lavally Rd
- 30 Royal St
- 33 Julian Rd
- 28 Howard Ave
- 9 Royal Crest Dr Unit 12
- 11 Royal Crest Dr Unit 8
- 974 N Main St Unit 3
- 4 Franklin Square Unit L
- 4 Ayers Dr
- 3 Franklin Square Unit H
- 10 Michael Rd
- 26 Knights Crescent St
- 29 Decota Dr
