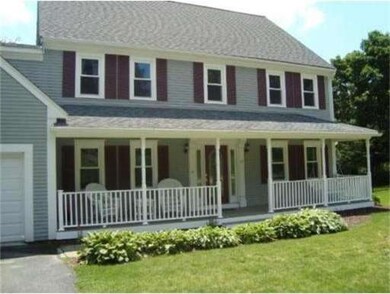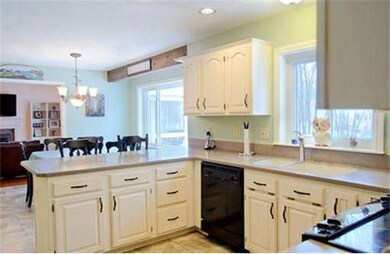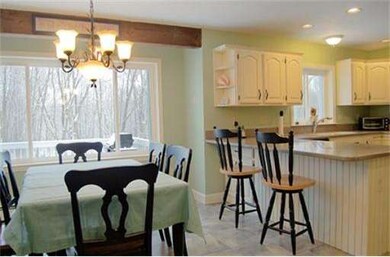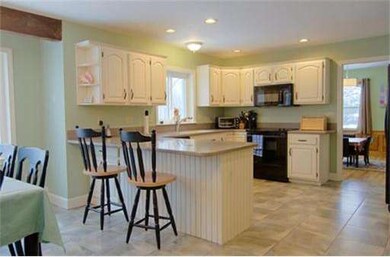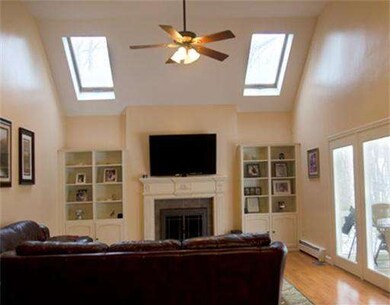
67 Ahern Rd Marlborough, MA 01752
About This Home
As of September 2022Plenty of room for your family or growing family! Quiet family friendly neighborhood with privacy.Great commuter location with easy access to all major highways in the area. Seconds away from AMSA [Advanced Math and ScienceAcademyCharter School] - currently the #2 high school in the state!! This large colonial home boasts 2945 sq.ft.of living space plus another 1100 sq. ft. in the finished walk out basement. 4 spacious bedrooms including a master bedroom suite and another suite that could be used as second a master, in-law or nanny space .....options are unlimited!! Sit in your 3 season sun porch overlooking your backyard oasis with a fence, shed, Creative Playthings play structure and surrounded by nature! This house has had many upgrades just waiting for you to enjoy and call home.You have to see this one!!! On line video tour available, contact selling agent.
Last Agent to Sell the Property
Alan Cherish
Houde Real Estate License #449509340 Listed on: 02/07/2014
Home Details
Home Type
Single Family
Est. Annual Taxes
$8,242
Year Built
1987
Lot Details
0
Listing Details
- Lot Description: Wooded, Paved Drive, Fenced/Enclosed, Gentle Slope, Level
- Special Features: None
- Property Sub Type: Detached
- Year Built: 1987
Interior Features
- Has Basement: Yes
- Fireplaces: 2
- Primary Bathroom: Yes
- Number of Rooms: 10
- Amenities: Shopping, Tennis Court, Park, Walk/Jog Trails, Stables, Golf Course, Medical Facility, Conservation Area, Highway Access, House of Worship, Public School
- Electric: 220 Volts, Circuit Breakers, 200 Amps
- Energy: Insulated Windows, Insulated Doors, Storm Doors, Prog. Thermostat
- Flooring: Tile, Vinyl, Wall to Wall Carpet, Hardwood
- Insulation: Full, Fiberglass
- Interior Amenities: Central Vacuum, Security System, Cable Available, French Doors
- Basement: Full, Finished, Walk Out, Interior Access, Radon Remediation System
- Bedroom 2: Second Floor, 11X13
- Bedroom 3: Second Floor, 11X20
- Bedroom 4: Second Floor, 21X21
- Bathroom #1: Second Floor
- Bathroom #2: Second Floor
- Bathroom #3: Second Floor
- Kitchen: First Floor, 16X20
- Laundry Room: First Floor
- Living Room: First Floor, 13X15
- Master Bedroom: Second Floor, 19X13
- Master Bedroom Description: Bathroom - Full, Ceiling - Cathedral, Ceiling Fan(s), Closet - Linen, Closet - Walk-in, Flooring - Hardwood, Cable Hookup, High Speed Internet Hookup
- Dining Room: First Floor, 13X13
- Family Room: First Floor, 16X20
Exterior Features
- Construction: Frame
- Exterior: Clapboard, Wood
- Exterior Features: Porch - Screened, Deck, Deck - Wood, Screens, Storage Shed, Fenced Yard
- Foundation: Poured Concrete
Garage/Parking
- Garage Parking: Attached, Garage Door Opener, Work Area
- Garage Spaces: 2
- Parking: Off-Street, Paved Driveway
- Parking Spaces: 6
Utilities
- Cooling Zones: 2
- Heat Zones: 6
- Hot Water: Natural Gas
- Utility Connections: for Electric Range, for Electric Oven, for Gas Dryer, for Electric Dryer, Washer Hookup, Icemaker Connection
Condo/Co-op/Association
- HOA: No
Ownership History
Purchase Details
Home Financials for this Owner
Home Financials are based on the most recent Mortgage that was taken out on this home.Purchase Details
Home Financials for this Owner
Home Financials are based on the most recent Mortgage that was taken out on this home.Purchase Details
Home Financials for this Owner
Home Financials are based on the most recent Mortgage that was taken out on this home.Similar Homes in Marlborough, MA
Home Values in the Area
Average Home Value in this Area
Purchase History
| Date | Type | Sale Price | Title Company |
|---|---|---|---|
| Not Resolvable | $537,000 | -- | |
| Not Resolvable | $485,000 | -- | |
| Deed | $440,000 | -- |
Mortgage History
| Date | Status | Loan Amount | Loan Type |
|---|---|---|---|
| Open | $667,800 | Purchase Money Mortgage | |
| Closed | $448,000 | Stand Alone Refi Refinance Of Original Loan | |
| Closed | $447,000 | Stand Alone Refi Refinance Of Original Loan | |
| Closed | $417,000 | New Conventional | |
| Closed | $65,000 | Unknown | |
| Previous Owner | $388,000 | New Conventional | |
| Previous Owner | $396,000 | Purchase Money Mortgage | |
| Previous Owner | $370,000 | No Value Available | |
| Previous Owner | $367,500 | No Value Available | |
| Previous Owner | $75,000 | No Value Available | |
| Previous Owner | $25,000 | No Value Available |
Property History
| Date | Event | Price | Change | Sq Ft Price |
|---|---|---|---|---|
| 09/16/2022 09/16/22 | Sold | $742,000 | +1.8% | $251 / Sq Ft |
| 08/04/2022 08/04/22 | Pending | -- | -- | -- |
| 08/03/2022 08/03/22 | For Sale | $729,000 | +35.8% | $247 / Sq Ft |
| 07/21/2016 07/21/16 | Sold | $537,000 | +0.4% | $182 / Sq Ft |
| 05/21/2016 05/21/16 | Pending | -- | -- | -- |
| 05/19/2016 05/19/16 | For Sale | $535,000 | +10.3% | $181 / Sq Ft |
| 07/25/2014 07/25/14 | Sold | $485,000 | 0.0% | $165 / Sq Ft |
| 07/07/2014 07/07/14 | Pending | -- | -- | -- |
| 06/04/2014 06/04/14 | Off Market | $485,000 | -- | -- |
| 05/09/2014 05/09/14 | Price Changed | $489,900 | -1.0% | $166 / Sq Ft |
| 04/14/2014 04/14/14 | For Sale | $494,900 | +2.0% | $168 / Sq Ft |
| 04/10/2014 04/10/14 | Off Market | $485,000 | -- | -- |
| 03/21/2014 03/21/14 | Price Changed | $494,900 | -1.0% | $168 / Sq Ft |
| 02/07/2014 02/07/14 | For Sale | $499,900 | -- | $170 / Sq Ft |
Tax History Compared to Growth
Tax History
| Year | Tax Paid | Tax Assessment Tax Assessment Total Assessment is a certain percentage of the fair market value that is determined by local assessors to be the total taxable value of land and additions on the property. | Land | Improvement |
|---|---|---|---|---|
| 2025 | $8,242 | $835,900 | $269,700 | $566,200 |
| 2024 | $7,884 | $769,900 | $245,100 | $524,800 |
| 2023 | $8,296 | $718,900 | $206,500 | $512,400 |
| 2022 | $8,036 | $612,500 | $197,000 | $415,500 |
| 2021 | $7,887 | $571,500 | $167,400 | $404,100 |
| 2020 | $7,670 | $540,900 | $153,900 | $387,000 |
| 2019 | $7,409 | $526,600 | $151,000 | $375,600 |
| 2018 | $7,515 | $513,700 | $140,600 | $373,100 |
| 2017 | $7,234 | $472,200 | $142,900 | $329,300 |
| 2016 | $7,135 | $465,100 | $142,900 | $322,200 |
| 2015 | $7,382 | $468,400 | $148,100 | $320,300 |
Agents Affiliated with this Home
-

Seller's Agent in 2022
Melissa Clark
Coldwell Banker Realty - Northborough
(508) 735-1267
47 Total Sales
-

Buyer's Agent in 2022
Muneeza Nasrullah
Keller Williams Pinnacle MetroWest
(508) 254-5312
189 Total Sales
-

Seller's Agent in 2016
Valerie Cohen
ERA Key Realty Services- Fram
(774) 244-1211
57 Total Sales
-

Buyer's Agent in 2016
Kathleen Burns
Coldwell Banker Realty - Northborough
(774) 267-9235
46 Total Sales
-
A
Seller's Agent in 2014
Alan Cherish
Houde Real Estate
Map
Source: MLS Property Information Network (MLS PIN)
MLS Number: 71631096
APN: MARL-102 041 050
- 134 Morrissey Rd
- 275 W Main St Unit 21
- 30A Winter Ave
- 28 Broad St Unit 203
- 30 Broad St Unit 104
- 76 Broad St
- 49 Flynn Ave
- 104 Ice House Landing Unit 104
- 105 Fisher Rd
- 280 Elm St Unit 26
- 202 Elm St
- 406 Lincoln St Unit 201
- 110 Pleasant St Unit 208
- 63 W Main St
- 130 Elm St
- 39 Franklin St
- 97 Newton St
- 58 Howland St
- 14 Boudreau Ave
- 270 Main St

