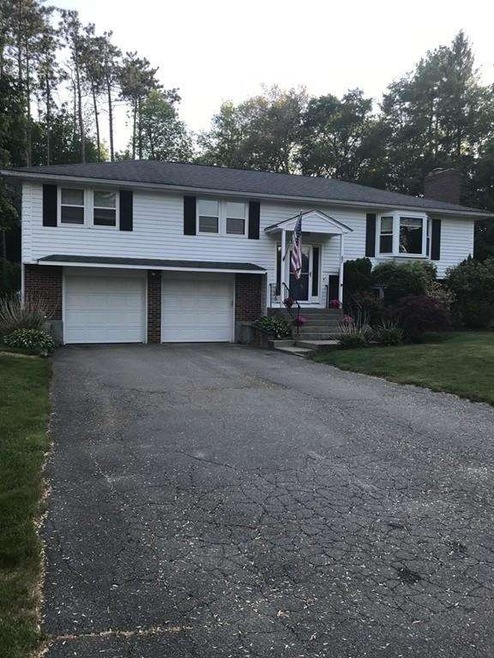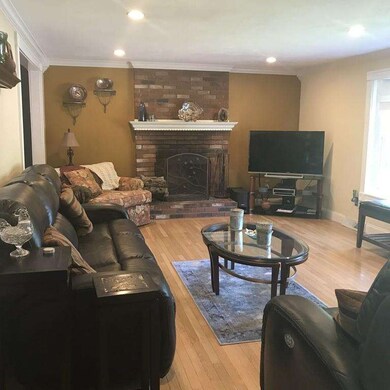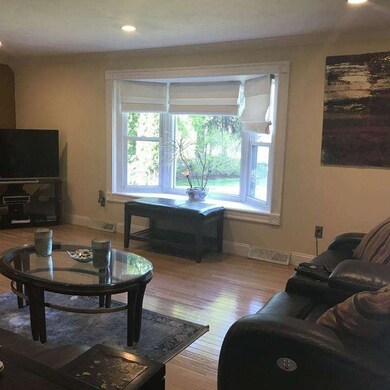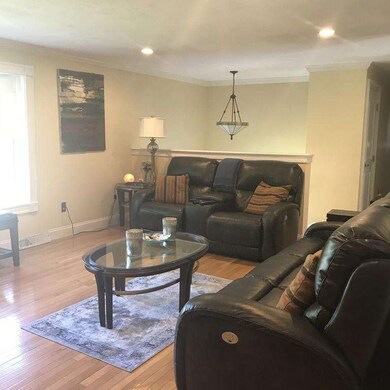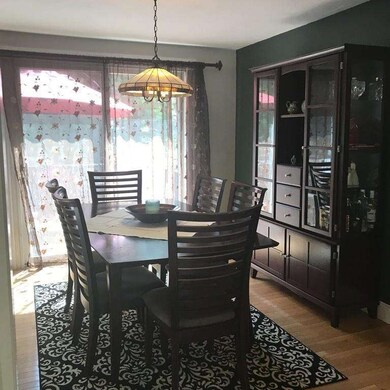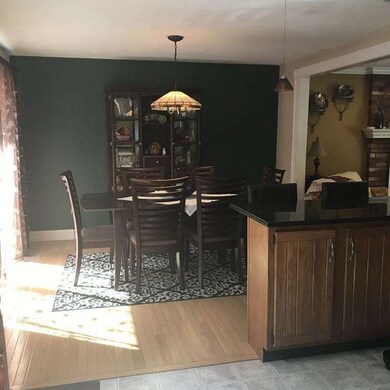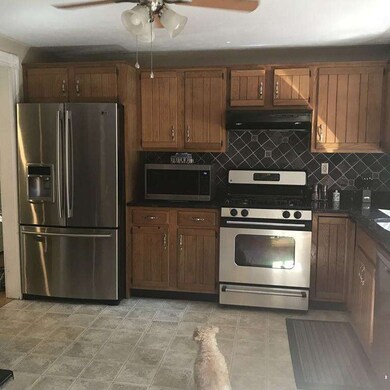
67 Alpine Way Stoughton, MA 02072
Highlights
- Deck
- Forced Air Heating and Cooling System
- Storage Shed
- Wood Flooring
About This Home
As of October 2019Pride of Ownership with Beautiful Landscaping and CURB APPEAL on cul-de-sac in Gibbons School area. This is the home you have been waiting for. With many NEW UPDATES including furnace, central air, water heater, master bath, garage doors, 15x13 trex deck ,WELL pump ,windows,front doors, and custom closets. Bright Living Room with hardwood floor, fireplace, recessed lights and bay window leads to Dining Room with hardwood floor and slider to outside Paradise. Kitchen features tile floor, stainless steel appliances, granite countertops and breakfast nook. Master bedroom with NEW tiled bath, heated floor and custom closet. Two good size bedrooms and full bath on main level. The Lower Level is currently set up as a family room with bay window, fireplace, and HOME OFFICE area, Custom Closet, and a space for gym time, storage, and a fourth bedroom. Customized Laundry Room with a half bath. Spacious two car garage with storage and interior access. Pull down attic,Sprinkler System!
Home Details
Home Type
- Single Family
Est. Annual Taxes
- $8,733
Year Built
- Built in 1987
Lot Details
- Year Round Access
- Sprinkler System
Parking
- 2 Car Garage
Kitchen
- Built-In Oven
- Range Hood
- Dishwasher
- Disposal
Flooring
- Wood
- Wall to Wall Carpet
- Tile
Outdoor Features
- Deck
- Storage Shed
- Rain Gutters
Utilities
- Forced Air Heating and Cooling System
- Heating System Uses Gas
- Water Holding Tank
- Natural Gas Water Heater
- Cable TV Available
Additional Features
- Basement
Ownership History
Purchase Details
Home Financials for this Owner
Home Financials are based on the most recent Mortgage that was taken out on this home.Purchase Details
Home Financials for this Owner
Home Financials are based on the most recent Mortgage that was taken out on this home.Purchase Details
Home Financials for this Owner
Home Financials are based on the most recent Mortgage that was taken out on this home.Purchase Details
Home Financials for this Owner
Home Financials are based on the most recent Mortgage that was taken out on this home.Purchase Details
Home Financials for this Owner
Home Financials are based on the most recent Mortgage that was taken out on this home.Similar Homes in Stoughton, MA
Home Values in the Area
Average Home Value in this Area
Purchase History
| Date | Type | Sale Price | Title Company |
|---|---|---|---|
| Not Resolvable | $513,000 | -- | |
| Not Resolvable | $485,000 | -- | |
| Deed | $387,500 | -- | |
| Deed | $380,000 | -- | |
| Deed | $232,900 | -- |
Mortgage History
| Date | Status | Loan Amount | Loan Type |
|---|---|---|---|
| Open | $153,231 | FHA | |
| Closed | $60,000 | Stand Alone Refi Refinance Of Original Loan | |
| Previous Owner | $489,908 | Stand Alone Refi Refinance Of Original Loan | |
| Previous Owner | $485,000 | New Conventional | |
| Previous Owner | $20,000 | Credit Line Revolving | |
| Previous Owner | $283,200 | Adjustable Rate Mortgage/ARM | |
| Previous Owner | $310,000 | Purchase Money Mortgage | |
| Previous Owner | $58,125 | No Value Available | |
| Previous Owner | $304,000 | Purchase Money Mortgage | |
| Previous Owner | $37,600 | No Value Available | |
| Previous Owner | $50,000 | No Value Available | |
| Previous Owner | $20,000 | Purchase Money Mortgage |
Property History
| Date | Event | Price | Change | Sq Ft Price |
|---|---|---|---|---|
| 10/23/2019 10/23/19 | Sold | $513,000 | -3.2% | $190 / Sq Ft |
| 09/25/2019 09/25/19 | Pending | -- | -- | -- |
| 08/09/2019 08/09/19 | For Sale | $529,900 | +9.3% | $196 / Sq Ft |
| 07/06/2018 07/06/18 | Sold | $485,000 | +7.8% | $206 / Sq Ft |
| 05/28/2018 05/28/18 | Pending | -- | -- | -- |
| 05/23/2018 05/23/18 | For Sale | $449,900 | -- | $191 / Sq Ft |
Tax History Compared to Growth
Tax History
| Year | Tax Paid | Tax Assessment Tax Assessment Total Assessment is a certain percentage of the fair market value that is determined by local assessors to be the total taxable value of land and additions on the property. | Land | Improvement |
|---|---|---|---|---|
| 2025 | $8,733 | $705,400 | $243,200 | $462,200 |
| 2024 | $8,529 | $670,000 | $222,200 | $447,800 |
| 2023 | $8,232 | $607,500 | $203,000 | $404,500 |
| 2022 | $7,977 | $553,600 | $195,400 | $358,200 |
| 2021 | $6,893 | $456,500 | $172,400 | $284,100 |
| 2020 | $6,565 | $440,900 | $172,400 | $268,500 |
| 2019 | $6,593 | $429,800 | $172,400 | $257,400 |
| 2018 | $5,822 | $393,100 | $164,700 | $228,400 |
| 2017 | $5,576 | $384,800 | $162,800 | $222,000 |
| 2016 | $5,373 | $358,900 | $147,500 | $211,400 |
| 2015 | $5,314 | $351,200 | $139,800 | $211,400 |
| 2014 | $5,215 | $331,300 | $128,300 | $203,000 |
Agents Affiliated with this Home
-

Seller's Agent in 2019
Peggy Buresh
eXp Realty
(781) 308-1250
6 in this area
30 Total Sales
-

Buyer's Agent in 2019
Jennifer Schneider
Century 21 Elite Realty
(617) 733-8211
136 Total Sales
-
C
Buyer's Agent in 2018
Christine Do
Keller Williams Realty
(617) 593-2887
21 in this area
318 Total Sales
Map
Source: MLS Property Information Network (MLS PIN)
MLS Number: 72333548
APN: 023 104B 0
