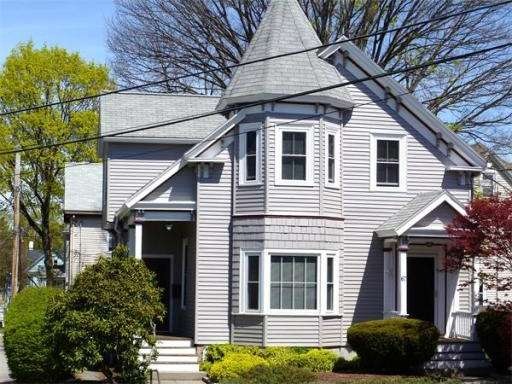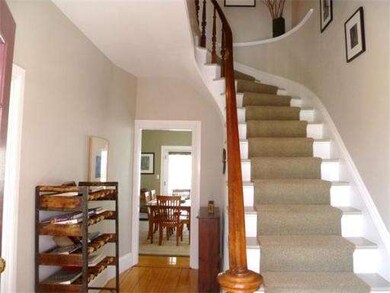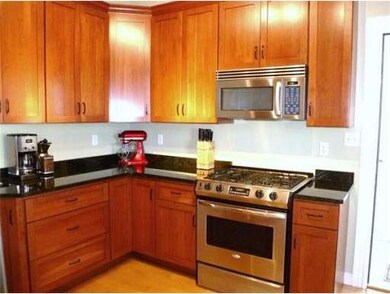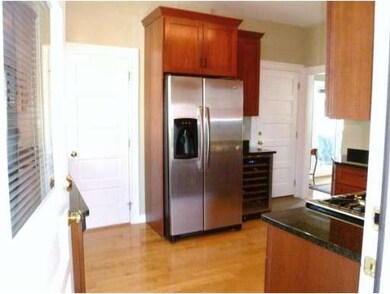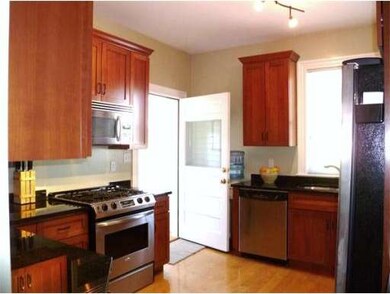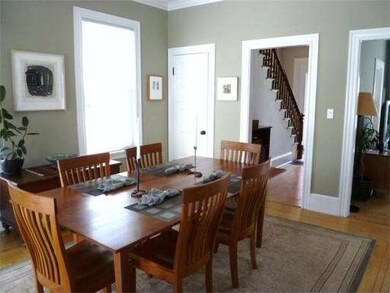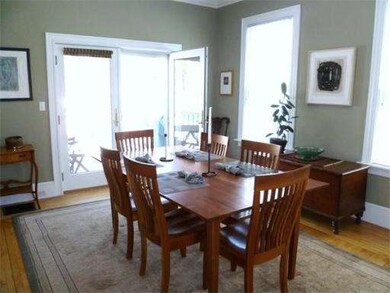
67 Avery St Dedham, MA 02026
Oakdale NeighborhoodAbout This Home
As of May 2016This beautiful Victorian home has all the charm and character of the era along with all of the amenities of today. The granite and cherry kitchen were done in 2007,along with all of the plumbing, wiring, windows, new heating system with central air, fresh paint throughout. Beautiful French doors from oversized dining room lead to the deck overlooking the patio and gardens. Three bedrooms plus office on second floor.
Home Details
Home Type
Single Family
Est. Annual Taxes
$8,021
Year Built
1899
Lot Details
0
Listing Details
- Lot Description: Easements
- Special Features: None
- Property Sub Type: Detached
- Year Built: 1899
Interior Features
- Has Basement: Yes
- Primary Bathroom: No
- Number of Rooms: 7
- Amenities: Public Transportation, Shopping
- Electric: Circuit Breakers
- Energy: Insulated Windows, Insulated Doors
- Flooring: Wall to Wall Carpet, Hardwood
- Insulation: Fiberglass
- Basement: Full
- Bedroom 2: Second Floor, 13X11
- Bedroom 3: Second Floor, 11X10
- Bathroom #1: Second Floor
- Bathroom #2: First Floor
- Kitchen: First Floor, 15X13
- Laundry Room: Basement
- Living Room: First Floor, 15X14
- Master Bedroom: Second Floor, 14X13
- Master Bedroom Description: Hard Wood Floor
- Dining Room: First Floor, 15X13
Exterior Features
- Construction: Frame
- Exterior: Aluminum
- Exterior Features: Porch, Deck - Wood
- Foundation: Fieldstone
Garage/Parking
- Parking: Off-Street
- Parking Spaces: 2
Utilities
- Cooling Zones: 2
- Heat Zones: 2
- Hot Water: Natural Gas
Condo/Co-op/Association
- HOA: No
Ownership History
Purchase Details
Home Financials for this Owner
Home Financials are based on the most recent Mortgage that was taken out on this home.Purchase Details
Home Financials for this Owner
Home Financials are based on the most recent Mortgage that was taken out on this home.Purchase Details
Purchase Details
Home Financials for this Owner
Home Financials are based on the most recent Mortgage that was taken out on this home.Similar Homes in the area
Home Values in the Area
Average Home Value in this Area
Purchase History
| Date | Type | Sale Price | Title Company |
|---|---|---|---|
| Not Resolvable | $490,000 | -- | |
| Not Resolvable | $419,000 | -- | |
| Deed | -- | -- | |
| Deed | $160,000 | -- |
Mortgage History
| Date | Status | Loan Amount | Loan Type |
|---|---|---|---|
| Open | $383,685 | Stand Alone Refi Refinance Of Original Loan | |
| Closed | $416,500 | New Conventional | |
| Previous Owner | $310,000 | New Conventional | |
| Previous Owner | $150,000 | Adjustable Rate Mortgage/ARM | |
| Previous Owner | $125,000 | No Value Available | |
| Previous Owner | $88,000 | No Value Available | |
| Previous Owner | $93,500 | No Value Available | |
| Previous Owner | $112,250 | No Value Available | |
| Previous Owner | $104,000 | No Value Available | |
| Previous Owner | $104,000 | Purchase Money Mortgage |
Property History
| Date | Event | Price | Change | Sq Ft Price |
|---|---|---|---|---|
| 05/13/2016 05/13/16 | Sold | $490,000 | +4.3% | $328 / Sq Ft |
| 03/28/2016 03/28/16 | Pending | -- | -- | -- |
| 03/23/2016 03/23/16 | For Sale | $469,900 | +12.1% | $315 / Sq Ft |
| 06/29/2012 06/29/12 | Sold | $419,000 | -1.4% | $281 / Sq Ft |
| 04/30/2012 04/30/12 | Pending | -- | -- | -- |
| 04/18/2012 04/18/12 | For Sale | $425,000 | -- | $285 / Sq Ft |
Tax History Compared to Growth
Tax History
| Year | Tax Paid | Tax Assessment Tax Assessment Total Assessment is a certain percentage of the fair market value that is determined by local assessors to be the total taxable value of land and additions on the property. | Land | Improvement |
|---|---|---|---|---|
| 2025 | $8,021 | $635,600 | $310,500 | $325,100 |
| 2024 | $7,478 | $598,200 | $281,700 | $316,500 |
| 2023 | $7,248 | $564,500 | $255,100 | $309,400 |
| 2022 | $6,788 | $508,500 | $239,500 | $269,000 |
| 2021 | $6,161 | $450,700 | $221,800 | $228,900 |
| 2020 | $6,182 | $450,600 | $221,800 | $228,800 |
| 2019 | $5,893 | $416,500 | $192,900 | $223,600 |
| 2018 | $5,855 | $402,400 | $171,900 | $230,500 |
| 2017 | $5,622 | $380,900 | $160,800 | $220,100 |
| 2016 | $5,962 | $384,900 | $148,900 | $236,000 |
| 2015 | $5,512 | $347,300 | $138,700 | $208,600 |
| 2014 | $5,327 | $331,300 | $136,200 | $195,100 |
Agents Affiliated with this Home
-

Seller's Agent in 2016
Wendy Butler
29 Realty Group, Inc.
(508) 561-4476
70 Total Sales
-

Buyer's Agent in 2016
Frank Celeste
Gibson Sothebys International Realty
(617) 872-3227
489 Total Sales
-

Seller's Agent in 2012
Barbara Shea
Shea Realty Group
(617) 590-3874
2 in this area
113 Total Sales
Map
Source: MLS Property Information Network (MLS PIN)
MLS Number: 71369659
APN: DEDH-000109-000000-000029
- 88 Clark St Unit 88
- 42 Churchill Place
- 56 Mount Vernon St
- 12 School St
- 55 Dwight St
- 62 Old River Place
- 115 Whiting Ave
- 62 Abbott Rd
- 46 Church St
- 21 Marsh St
- 78 Woodleigh Rd
- 16 Bailey Ln
- 90 High St Unit 309
- 120 Walnut St
- 25 Belknap St
- 8 Oakdale Ave
- 570 Bridge St
- 95 Gibson Ave
- 22 Bonad Rd
- 163 Highland St
