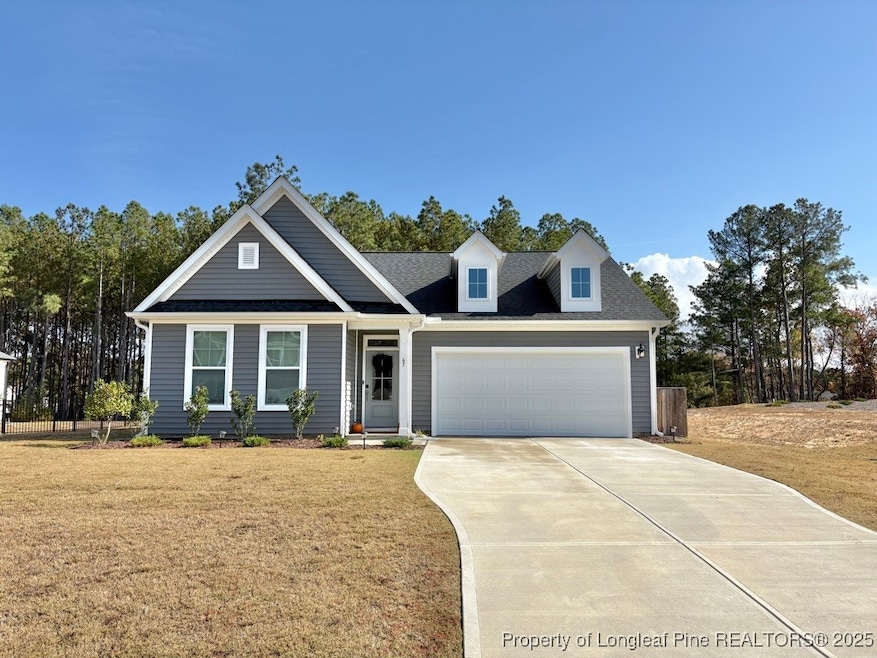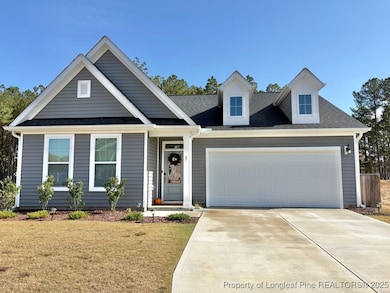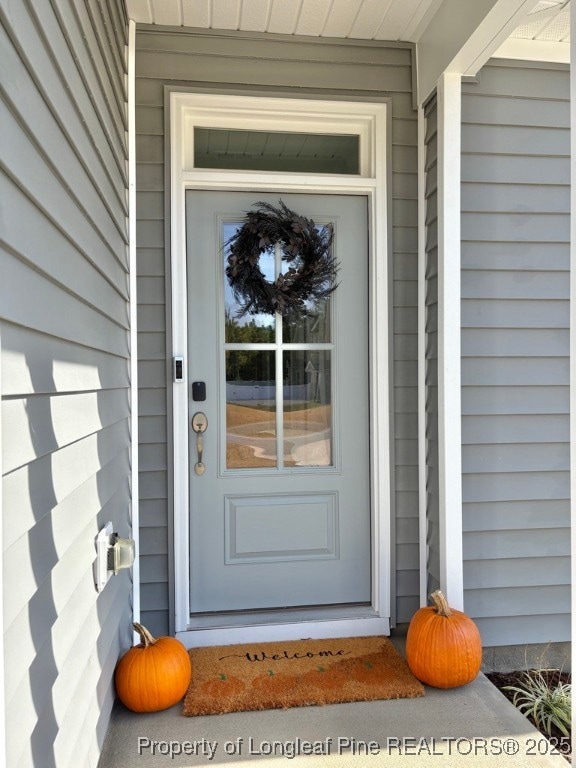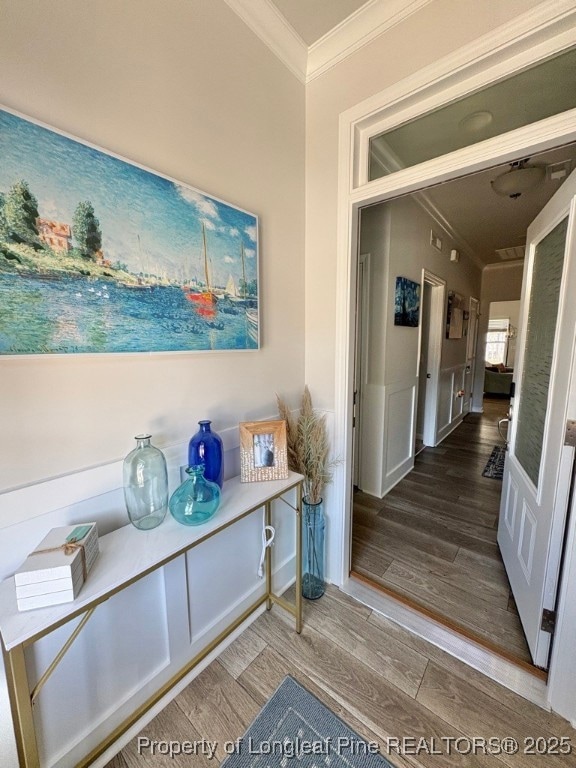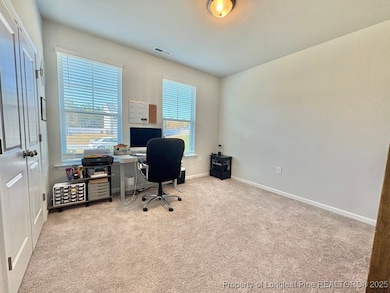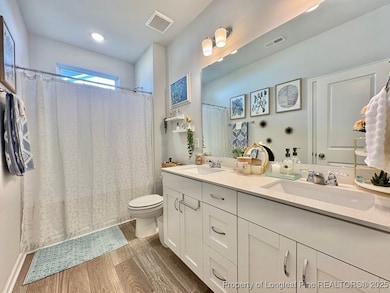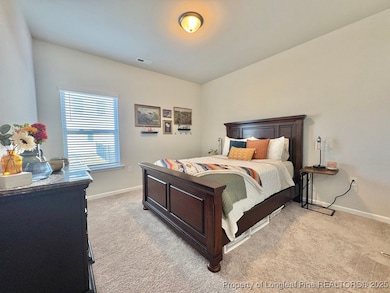67 Beacon Hill Rd Lillington, NC 27546
Highlights
- Open Floorplan
- Granite Countertops
- Double Vanity
- Ranch Style House
- 2 Car Attached Garage
- Walk-In Closet
About This Home
Available 1/1!
Step into a home that’s more than just beautiful—it’s downright magnetic. This 3-bedroom, 2-bath haven with a 2-car garage blends modern design, cozy comfort, and everyday practicality in all the right ways. From the moment you walk in, you’ll feel the balance of style and soul that makes this home stand out. The kitchen is the true showstopper—featuring a spacious island perfect for morning coffee, evening meals, and those long, laughter-filled chats that stretch past bedtime. Every corner has been thoughtfully crafted, from the sleek finishes to the smart layout that keeps daily life effortless. And here’s the kicker—your Smart Door Delivery Center takes convenience to the next level. Say goodbye to porch pirates and missed deliveries; say hello to stress-free online shopping and peace of mind. Whether you’re unwinding in the inviting living room, hosting friends, or simply soaking in the quiet comfort of home, this space makes it easy to love where you live. Because here, life feels just right. Backyard furniture included. Pets upon approval.
Listing Agent
SYBILLE MCQUILKIN REAL ESTATE, LLC. License #232819 Listed on: 11/10/2025
Home Details
Home Type
- Single Family
Year Built
- Built in 2024
Lot Details
- 0.57 Acre Lot
- Property is in good condition
Parking
- 2 Car Attached Garage
Home Design
- Ranch Style House
- Vinyl Siding
Interior Spaces
- 1,575 Sq Ft Home
- Open Floorplan
- Blinds
Kitchen
- Microwave
- Dishwasher
- Kitchen Island
- Granite Countertops
Flooring
- Carpet
- Luxury Vinyl Plank Tile
Bedrooms and Bathrooms
- 3 Bedrooms
- Walk-In Closet
- 2 Full Bathrooms
- Double Vanity
- Bathtub with Shower
- Separate Shower
Laundry
- Laundry on main level
- Washer and Dryer Hookup
Outdoor Features
- Patio
Schools
- Western Harnett Middle School
- Western Harnett High School
Utilities
- Central Air
- Heat Pump System
- Septic Tank
Listing and Financial Details
- Security Deposit $1,995
- Property Available on 1/1/26
Community Details
Overview
- Property has a Home Owners Association
- Duncans Creek Subdivision
Pet Policy
- Pets Allowed
Map
Source: Longleaf Pine REALTORS®
MLS Number: 753045
- 0 Old Coats Rd Unit 10124067
- 44 Supreme Dr
- 88 Baldwin St
- 21 Fairwinds Dr
- 315 Gregory Village Dr
- 63 Baldwin St
- 285 Gregory Village Dr
- 55 Baldwin St
- The Grace A Plan at Gregory Village
- The Wake Plan at Gregory Village - Townhomes
- The Gavin A Plan at Gregory Village
- The Adalynn A Plan at Gregory Village
- The Carter A Plan at Gregory Village
- The Durham Plan at Gregory Village - Townhomes
- The Warren Plan at Gregory Village - Townhomes
- The Preston A Plan at Gregory Village
- The Graham Plan at Gregory Village - Townhomes
- 39 Climbing Arch Ct
- 88 Lone Star Dr
- 80 Lone Star Dr
- 200 Beacon Hill Rd
- 63 Village Edge Dr
- 142 Beachcomber Dr
- 58 Florida St
- 110 Thunder Valley Ct
- 210 Grove Cir Unit 103
- 170 Grove Cir Unit 302
- 40 Arlie Ln
- 61 Grove Cir
- 130 Grove Cir Unit 204
- 100 Grove Cir Unit 301
- 506 S 14th St
- 121 Laura Ln
- 107 Laura Ln Unit A
- 1315 S 12th St Unit A
- 126 Florida St
- 92 Bird Dog Dr
- 16 Powder Ct
- 206 Scotts Creek Run
- 81 Camel Crazies Place
