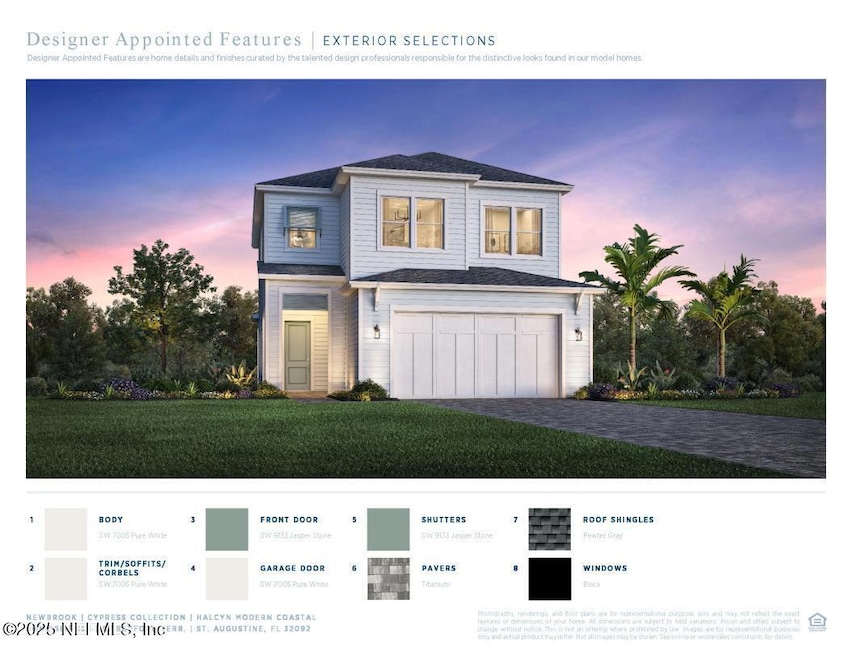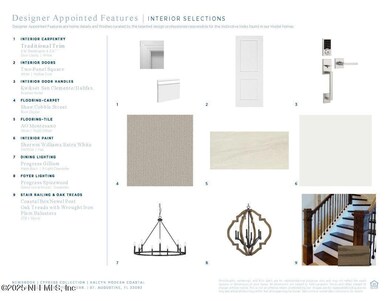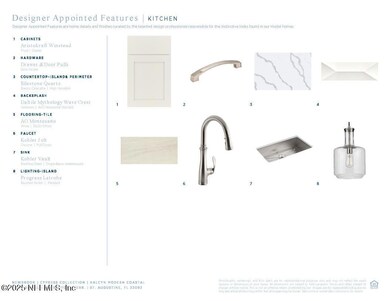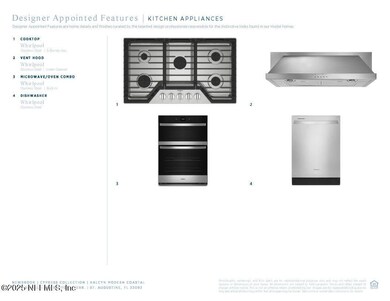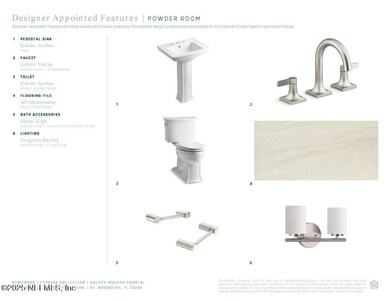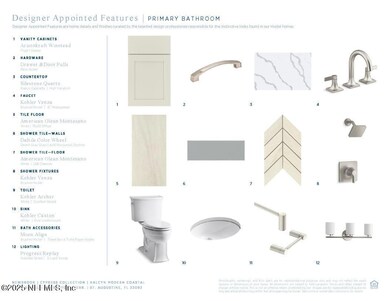67 Bedford Terrace Unit 150 St. Augustine, FL 32092
SilverLeaf NeighborhoodEstimated payment $3,349/month
Highlights
- Fitness Center
- Under Construction
- Gated Community
- Wards Creek Elementary School Rated A
- Home fronts a pond
- Open Floorplan
About This Home
Welcome to your New Toll Brothers Construction Dream Home. in Newbrook. This stunning Halcyn offers the perfect blend of comfort and style. Take advantage of our limited-time builder incentive and enjoy an interest rate with up to a full 1% below your approved rate with use of our preferred lender. Don't miss this opportunity to purchase this home at additional savings. This home features 10 foot ceilings on the main level, a covered lanai, tile flooring, gourmet kitchen with quartz countertops and a designer backsplash, a tankless water heater, paver driveway and lanai, a luxurious primary suite with designer tiles and a frameless shower door. Newbrook is a Toll Brothers ONLY gated community with Private Amenities for residents only in addition to all of the Amenities Silverleaf has to offer.
Home Details
Home Type
- Single Family
Year Built
- Built in 2025 | Under Construction
Lot Details
- Home fronts a pond
HOA Fees
Parking
- 2 Car Garage
Home Design
- Traditional Architecture
- Siding
Interior Spaces
- 2,120 Sq Ft Home
- 1-Story Property
- Open Floorplan
- Tile Flooring
- Washer and Gas Dryer Hookup
Kitchen
- Gas Cooktop
- Dishwasher
- Kitchen Island
Bedrooms and Bathrooms
- 3 Bedrooms
- Shower Only
Schools
- Wards Creek Elementary School
- Pacetti Bay Middle School
- Tocoi Creek High School
Utilities
- Central Heating and Cooling System
- Tankless Water Heater
Community Details
Overview
- Silverleaf Subdivision
Recreation
- Tennis Courts
- Pickleball Courts
- Community Playground
- Fitness Center
- Park
- Dog Park
- Jogging Path
Security
- Gated Community
Map
Home Values in the Area
Average Home Value in this Area
Property History
| Date | Event | Price | Change | Sq Ft Price |
|---|---|---|---|---|
| 09/11/2025 09/11/25 | Price Changed | $499,000 | -5.8% | $235 / Sq Ft |
| 07/20/2025 07/20/25 | For Sale | $529,990 | 0.0% | $250 / Sq Ft |
| 06/30/2025 06/30/25 | Off Market | $529,990 | -- | -- |
| 06/06/2025 06/06/25 | For Sale | $529,990 | 0.0% | $250 / Sq Ft |
| 06/03/2025 06/03/25 | Off Market | $529,990 | -- | -- |
| 05/15/2025 05/15/25 | For Sale | $529,990 | 0.0% | $250 / Sq Ft |
| 05/12/2025 05/12/25 | Off Market | $529,990 | -- | -- |
| 03/14/2025 03/14/25 | Price Changed | $529,990 | +6.0% | $250 / Sq Ft |
| 03/08/2025 03/08/25 | For Sale | $499,990 | 0.0% | $236 / Sq Ft |
| 03/05/2025 03/05/25 | Off Market | $499,990 | -- | -- |
| 02/11/2025 02/11/25 | Price Changed | $499,990 | -1.2% | $236 / Sq Ft |
| 02/07/2025 02/07/25 | Price Changed | $505,990 | -8.8% | $239 / Sq Ft |
| 01/22/2025 01/22/25 | For Sale | $554,990 | -- | $262 / Sq Ft |
Source: realMLS (Northeast Florida Multiple Listing Service)
MLS Number: 2066177
- Halcyn Plan at Newbrook - Cypress Collection
- Sailor Plan at Newbrook - Cypress Collection
- Cobblestone Plan at Newbrook - Cypress Collection
- Osprey Plan at Newbrook - Cypress Collection
- 67 Bedford Terrace
- 75 Bedford Terrace Unit 149
- 371 Pine Leaf Dr
- 327 Pine Leaf Dr
- 112 Delwood Way
- 349 Delwood Way
- 337 Delwood Way
- 330 Delwood Way
- 355 Delwood Way
- 340 Delwood Way
- 377 Bedford Terrace
- 75 Delwood Way
- 113 Bedford Terrace
- 95 Bedford Terrace
- 296 Bedford Terrace
- 105 Bedford Terrace
- 59 Bedford Terrace
- 65 Delwood Way
- 35 Ember St
- 464 Coastline Way
- 7013 1st St
- 476 Coastline Way
- 297 Coastline Way
- 503 Coastline Way
- 91 Java Ln
- 683 Coastline Way
- 8223 Hardwood Landing Rd
- 215 Pine Bluff Dr
- 33 Rose Dew Dr
- 91 Pinebury Ln
- 433 Pine Bluff Dr
- 78 W Teague Bay Dr
- 188 St Croix Island Dr
- 181 Thistleton Way
- 240 Banyan Frst Dr
- 35 Olivia Way
