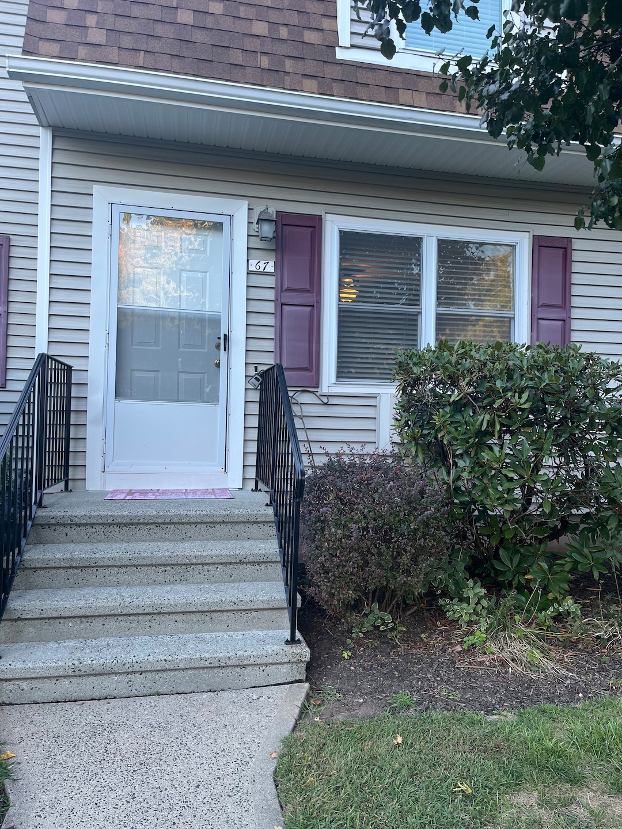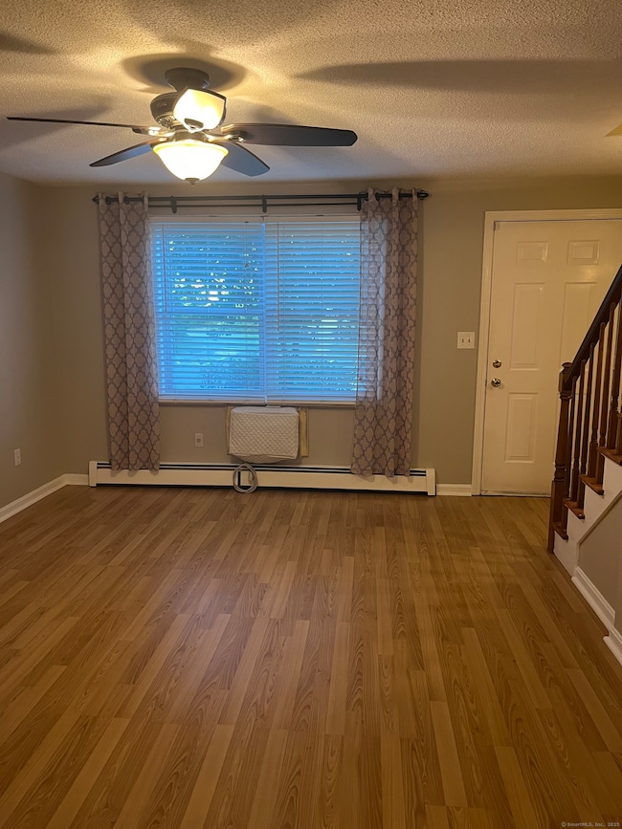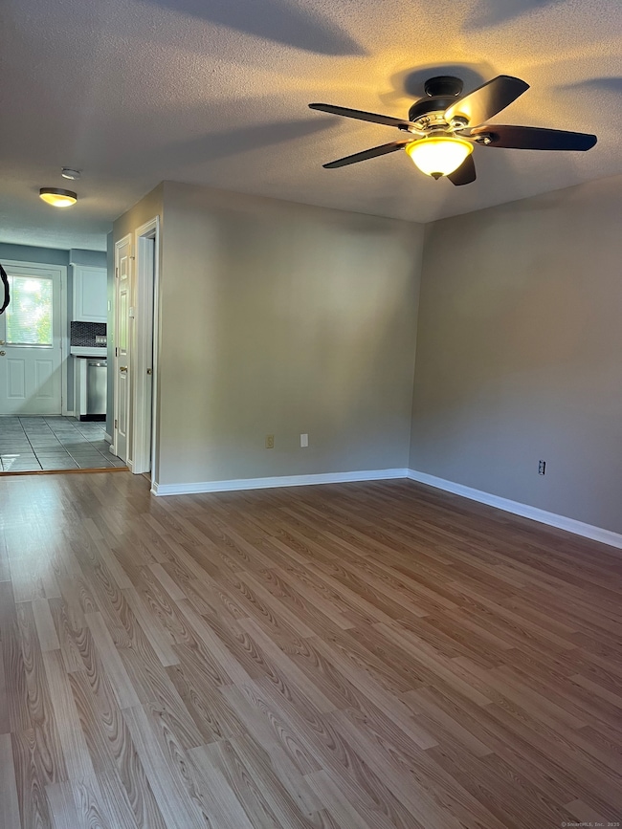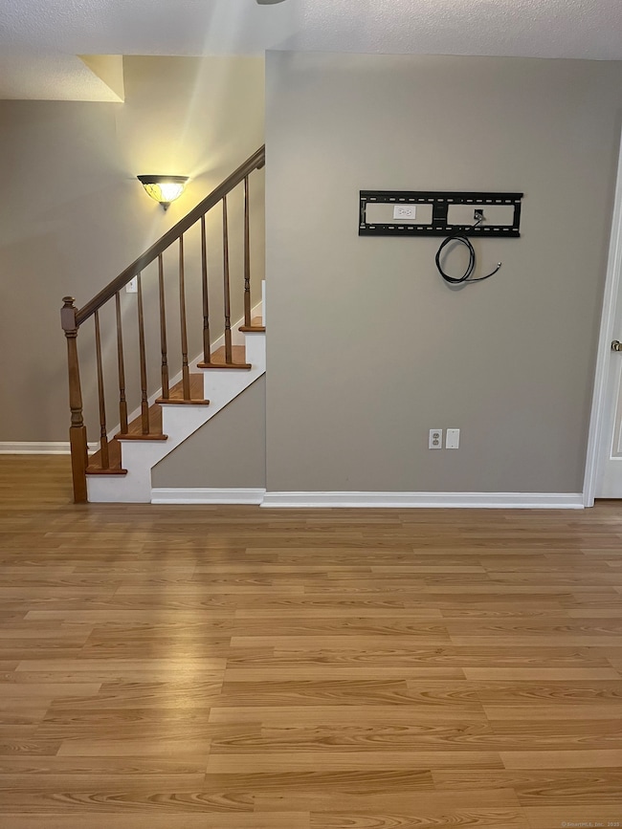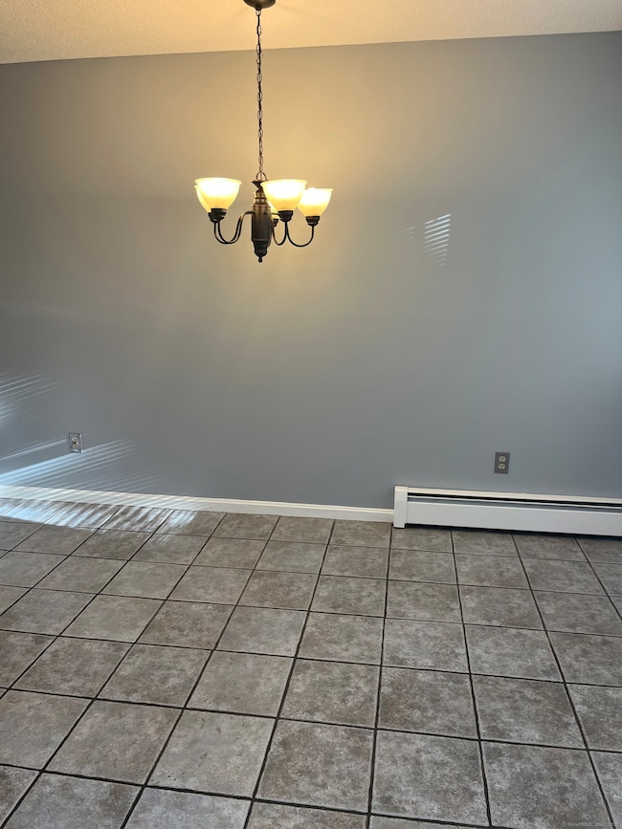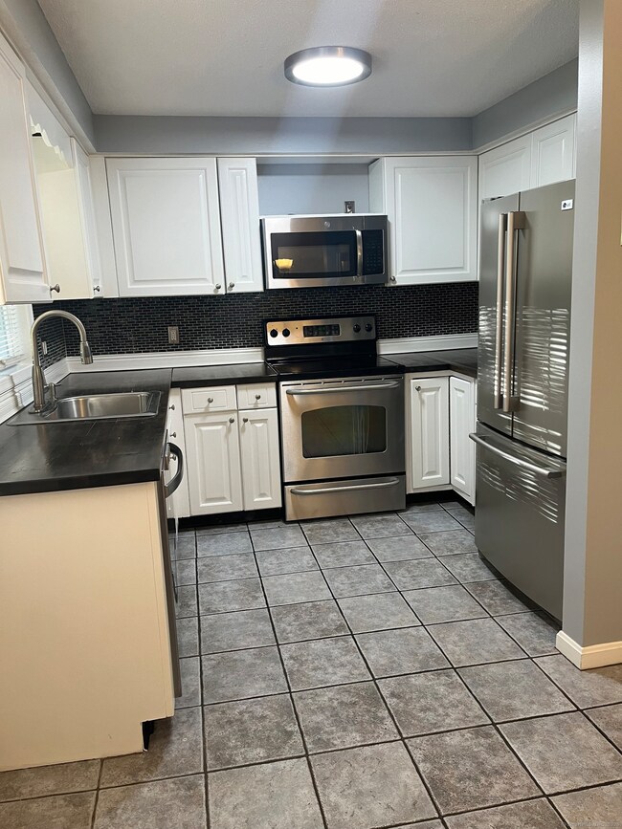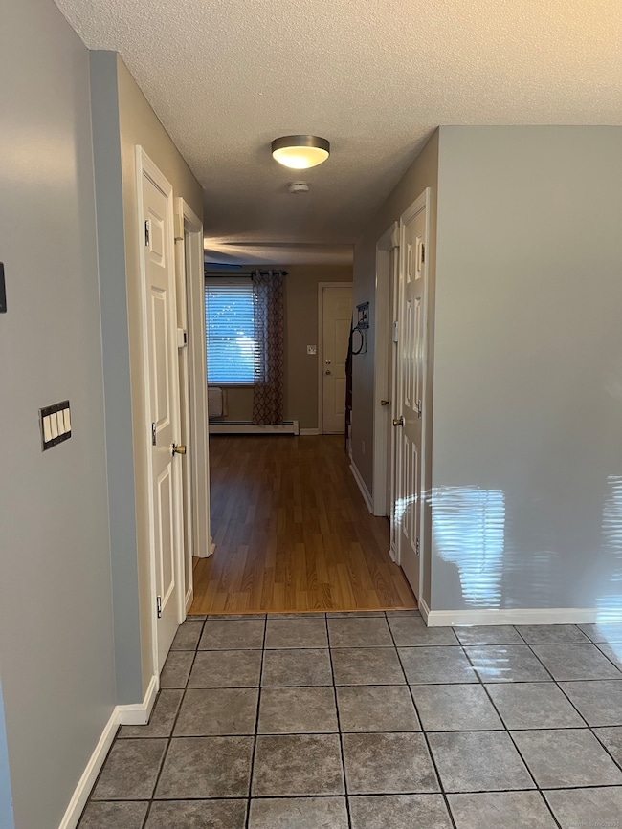67 Brentwood Dr Unit 67 Wallingford, CT 06492
Highlights
- In Ground Pool
- Hot Water Circulator
- Hot Water Heating System
- Home fronts a pond
- Ceiling Fan
About This Home
Welcome home to this spacious 2-bedroom, 2.5-bath townhouse featuring beautiful pond views and a finished basement-perfect for a primary suite, family room, or home office. Enjoy an open layout, plenty of storage, and a comfortable living space. Located in a desirable community near the Merritt Parkway and I-91, this townhome offers convenience and comfort with easy access to shopping, dining, and major highways. Community amenities include a sparkling pool, basketball and tennis courts, playground and a clubhouse for gatherings or events. Pets are welcome (with an additional monthly charge). Tenant is responsible for all utilities, and renter's insurance is required. The home is available for immediate move-in, with a credit score of 750 or higher needed for approval. Don't miss this opportunity to live in a peaceful, well-maintained neighborhood with great amenities. Schedule a showing today!
Listing Agent
Coldwell Banker Realty Brokerage Phone: (508) 340-9645 License #RES.0818792 Listed on: 11/14/2025

Townhouse Details
Home Type
- Townhome
Est. Annual Taxes
- $3,637
Year Built
- Built in 1985
Parking
- 2 Parking Spaces
Interior Spaces
- Ceiling Fan
Kitchen
- Oven or Range
- Microwave
- Dishwasher
- Disposal
Bedrooms and Bathrooms
- 2 Bedrooms
Laundry
- Dryer
- Washer
Finished Basement
- Basement Fills Entire Space Under The House
- Laundry in Basement
Utilities
- Cooling System Mounted In Outer Wall Opening
- Window Unit Cooling System
- Hot Water Heating System
- Heating System Uses Natural Gas
- Hot Water Circulator
Additional Features
- In Ground Pool
- Home fronts a pond
Community Details
- Pets Allowed
Listing and Financial Details
- Assessor Parcel Number 2051340
Map
Source: SmartMLS
MLS Number: 24136911
APN: WALL-000161-000000-000010-000067
- 120 Brentwood Dr
- 7 Nod Brook Rd
- 219 Brentwood Dr Unit 219
- 36R Nod Brook Rd
- 42 Spice Hill Dr
- 68 Apple Tree Ln
- 179 Cook Hill Rd
- 68 Colonial Hill Dr
- 18 Oakdale Cir
- 350 S Cherry St
- 157 Summerhill Rd Unit 157
- 110 Blue Trail
- 104 East St
- 109 Clifton St
- 104 Summerhill Rd
- 1450 Mount Carmel Ave
- 77 School House Rd
- 91 Marshall St
- 71 Terrace Gardens Unit 71
- 26 West St
- 32 Nod Brook Rd
- 74 Mansion Rd
- 14 East St Unit 2
- 32 Prospect St Unit 1
- 109 S Cherry St
- 42 Washington St
- 251 Quinnipiac St Unit 1st Floor
- 21 Judd Square Unit 21
- 102 Judd Square Unit 102
- 108 Washington St Unit 3
- 438 Judd Square Unit 438
- 156 Fair St Unit 3
- 72 S Main St Unit 3B
- 72 S Main St Unit 3A
- 176 N Cherry St Unit 1
- 34 Fair St Unit Floor 2
- 73 William St Unit 2
- 20 Lee Ave Unit 2
- 99 N Whittlesey Ave
- 16 N Turnpike Rd
