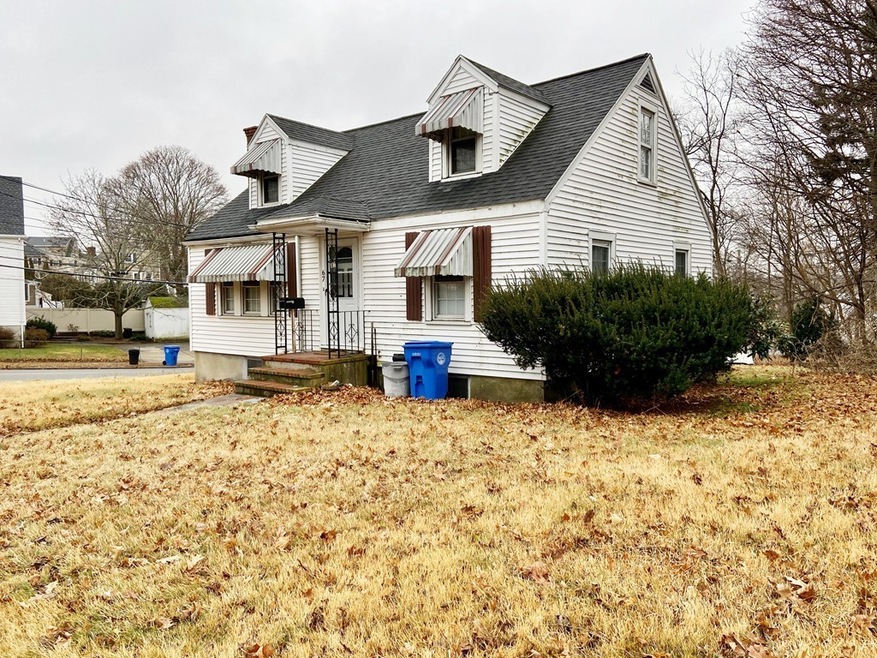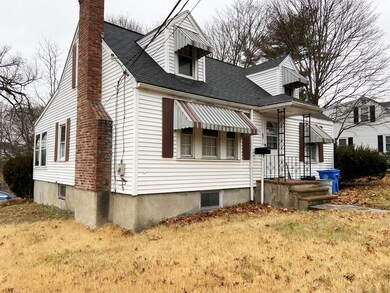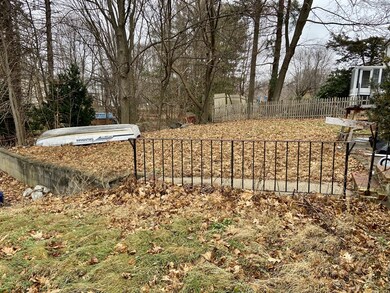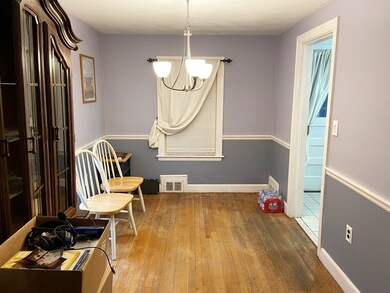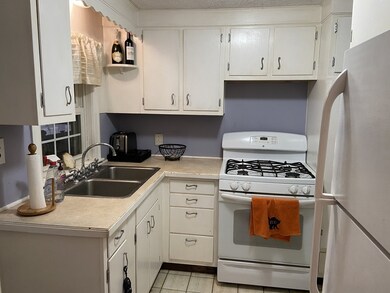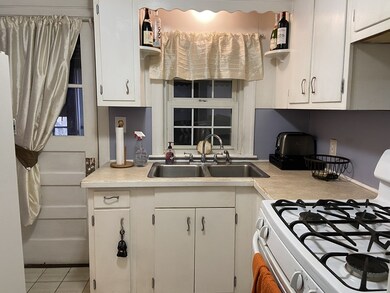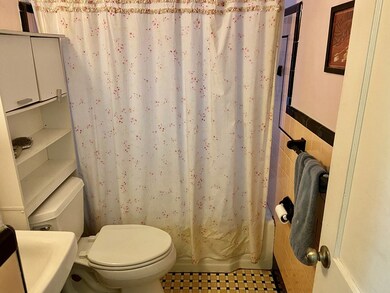
67 Bright St Waltham, MA 02453
Bleachery NeighborhoodAbout This Home
As of July 2021ATTENTION ALL INVESTORS, BUILDERS AND DEVELOPERS! This is a very rare and unique opportunity to purchase an existing single family house on one lot PLUS a BUILDABLE lot (265 Nxt Grove St) directly behind the property. The main house currently has 3 beds/1 bath and is being sold as-is. The buildable lot has a generous .17 acres, providing so much value to the savvy investor or developer! Build new on both lots, or renovate the existing home to your liking and build new on the second lot...so many possibilities! Great location with close proximity to commuter rail, Bentley and Brandeis Universities, plus plenty of shops and restaurants nearby. Being sold together as a package deal only (See MLS 72607487). Group showings to be held on Wednesday, Jan. 15th, from 11-12pm and Friday, Jan. 17th, from 12-1pm. All offers to be submitted by Monday, Jan. 20th by 6pm. Won't Last!
Last Buyer's Agent
Heung Pak
BA Property & Lifestyle Advisors
Home Details
Home Type
- Single Family
Est. Annual Taxes
- $12,423
Year Built
- Built in 1950
Utilities
- Forced Air Heating System
- Heating System Uses Gas
Additional Features
- Basement
Listing and Financial Details
- Assessor Parcel Number M:061 B:021 L:0013
Ownership History
Purchase Details
Home Financials for this Owner
Home Financials are based on the most recent Mortgage that was taken out on this home.Purchase Details
Similar Homes in Waltham, MA
Home Values in the Area
Average Home Value in this Area
Purchase History
| Date | Type | Sale Price | Title Company |
|---|---|---|---|
| Not Resolvable | $400,500 | None Available | |
| Fiduciary Deed | -- | -- |
Mortgage History
| Date | Status | Loan Amount | Loan Type |
|---|---|---|---|
| Open | $917,000 | Stand Alone Refi Refinance Of Original Loan | |
| Closed | $896,000 | Purchase Money Mortgage | |
| Closed | $1,120,000 | Purchase Money Mortgage |
Property History
| Date | Event | Price | Change | Sq Ft Price |
|---|---|---|---|---|
| 07/16/2021 07/16/21 | Sold | $1,120,000 | +1.8% | $407 / Sq Ft |
| 05/01/2021 05/01/21 | Pending | -- | -- | -- |
| 04/29/2021 04/29/21 | For Sale | $1,099,999 | +37.3% | $400 / Sq Ft |
| 02/28/2020 02/28/20 | Sold | $801,000 | +0.1% | $695 / Sq Ft |
| 01/21/2020 01/21/20 | Pending | -- | -- | -- |
| 01/13/2020 01/13/20 | For Sale | $799,900 | -- | $694 / Sq Ft |
Tax History Compared to Growth
Tax History
| Year | Tax Paid | Tax Assessment Tax Assessment Total Assessment is a certain percentage of the fair market value that is determined by local assessors to be the total taxable value of land and additions on the property. | Land | Improvement |
|---|---|---|---|---|
| 2025 | $12,423 | $1,265,100 | $386,400 | $878,700 |
| 2024 | $12,060 | $1,251,000 | $386,400 | $864,600 |
| 2023 | $10,864 | $1,052,700 | $350,700 | $702,000 |
| 2022 | $9,225 | $828,100 | $350,700 | $477,400 |
| 2021 | $5,477 | $483,800 | $300,600 | $183,200 |
| 2020 | $5,349 | $447,600 | $271,900 | $175,700 |
| 2019 | $5,291 | $417,900 | $262,800 | $155,100 |
| 2018 | $4,873 | $386,400 | $243,300 | $143,100 |
| 2017 | $4,583 | $364,900 | $221,800 | $143,100 |
| 2016 | $4,379 | $357,800 | $214,700 | $143,100 |
| 2015 | $4,367 | $332,600 | $211,100 | $121,500 |
Agents Affiliated with this Home
-
H
Seller's Agent in 2021
Heung Pak
BA Property & Lifestyle Advisors
-

Buyer's Agent in 2021
Frederica Tassis
Century 21 North East
(617) 999-6422
2 in this area
70 Total Sales
-

Seller's Agent in 2020
Lewis Brugger
LRB Realty Group
(774) 287-9750
38 Total Sales
Map
Source: MLS Property Information Network (MLS PIN)
MLS Number: 72607486
APN: WALT-000061-000021-000013
- 224 Grove St Unit 2
- 144 Clark St Unit 1
- 3 Centre St
- 33 Peirce St Unit 1
- 172 Bright St Unit 3
- 59 Farnum Rd
- 10-12 Foundry Ave
- 172 River St Unit B7
- 192 Willow St
- 10-12 Liverpool Ln
- 31 Cross St
- 28-32 Calvary St
- 14 Lyman Terrace
- 8 School St Unit 1
- 103-105 Pine St
- 114 Central St Unit 1
- 208 Church St
- 214 Church St
- 605-607 Main St
- 19 Beal Rd
