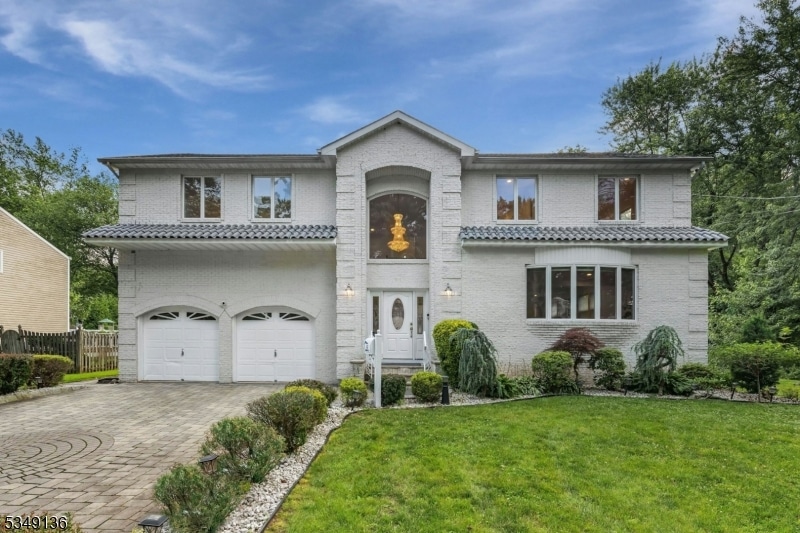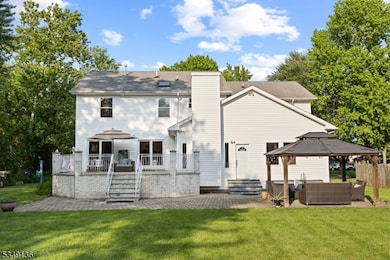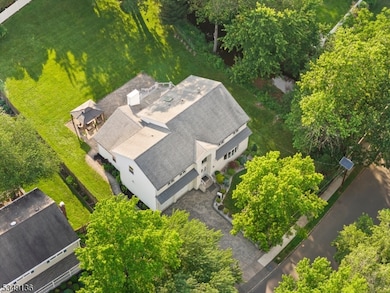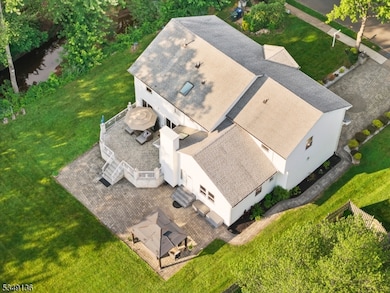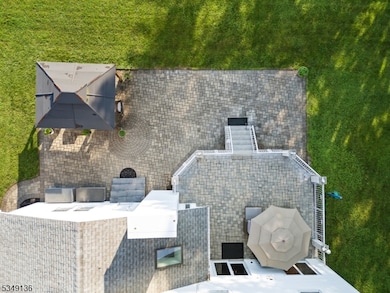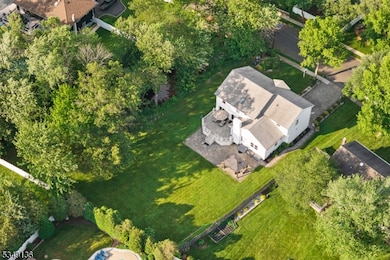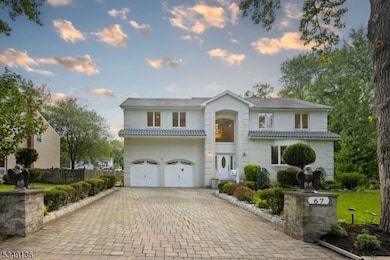Estimated payment $6,946/month
Highlights
- Fitness Center
- Deck
- Jetted Tub in Primary Bathroom
- Custom Home
- Marble Flooring
- High Ceiling
About This Home
Welcome Home to this sprawling, park-like, property offering scenic views and a tranquil atmosphere! This highly coveted Clark neighborhood is a dream come true for those seeking an enhanced quality of life! Completely rebuilt in 2002 from the basement up, this home was thoughtfully designed by the current owner, to bring the exterior in with lots of natural light and exposure to the natural surroundings. A stunning two story entry foyer features a 66 in crystal chandelier with motorized lift reflecting light throughout the open space! 10 ft ceilings, skylights, and custom windows add to this healthy aesthetic! A functionally sleek kitchen design offers onyx granite countertops and backsplash, a breakfast bar, tons of deep upper and lower cabinets and sliders with direct patio access! Another set of sliders enter the Dining Room for an ideal flow! Custom Silhouette blinds adorn the formal dining and living rooms filtering in the light for a touch of privacy. Some added standout features include: first floor master suite with walk-in closet, 3 full baths with huge walk in showers, jacuzzi tub, guest powder room, garage entry into Mudroom , second floor laundry, Bonus Room/ Office, Central Vac, paved driveway, huge patios, gazebo and much more!! Floors refinished on second floor. Designed with future options in mind, the family room is ready to receive a fireplace and can easily accommodate a wet bar. If you've been looking for your Forever Home, you just found it!
Listing Agent
COLDWELL BANKER REALTY Brokerage Phone: 201-259-8291 Listed on: 07/08/2025

Home Details
Home Type
- Single Family
Est. Annual Taxes
- $17,464
Year Built
- Built in 1980 | Remodeled
Lot Details
- 0.45 Acre Lot
- Wood Fence
- Level Lot
Parking
- 2 Car Direct Access Garage
- Inside Entrance
- Paver Block
Home Design
- Custom Home
- Colonial Architecture
- Brick Exterior Construction
- Vinyl Siding
- Tile
Interior Spaces
- 3,229 Sq Ft Home
- High Ceiling
- Ceiling Fan
- Skylights
- Fireplace
- Shades
- Blinds
- Mud Room
- Entrance Foyer
- Family Room with entrance to outdoor space
- Family Room
- Living Room
- Formal Dining Room
- Home Office
- Storage Room
- Utility Room
Kitchen
- Eat-In Kitchen
- Breakfast Bar
- Built-In Gas Oven
- Self-Cleaning Oven
- Recirculated Exhaust Fan
- Microwave
- Dishwasher
Flooring
- Wood
- Marble
Bedrooms and Bathrooms
- 5 Bedrooms
- Primary bedroom located on second floor
- En-Suite Primary Bedroom
- Walk-In Closet
- Powder Room
- In-Law or Guest Suite
- Jetted Tub in Primary Bathroom
- Soaking Tub
- Separate Shower
Laundry
- Laundry Room
- Dryer
- Washer
Unfinished Basement
- Sump Pump
- French Drain
Home Security
- Carbon Monoxide Detectors
- Fire and Smoke Detector
Outdoor Features
- Deck
- Patio
- Gazebo
Schools
- Hehnly Elementary School
- Kumpf Middle School
- Johnson High School
Utilities
- Forced Air Heating and Cooling System
- Two Cooling Systems Mounted To A Wall/Window
- Multiple Heating Units
- Standard Electricity
- Gas Water Heater
- Satellite Dish
Listing and Financial Details
- Assessor Parcel Number 2902-00004-0003-00004-0000-
Community Details
Amenities
- Community Storage Space
Recreation
- Fitness Center
Map
Home Values in the Area
Average Home Value in this Area
Tax History
| Year | Tax Paid | Tax Assessment Tax Assessment Total Assessment is a certain percentage of the fair market value that is determined by local assessors to be the total taxable value of land and additions on the property. | Land | Improvement |
|---|---|---|---|---|
| 2025 | $17,464 | $788,800 | $258,500 | $530,300 |
| 2024 | $17,204 | $788,800 | $258,500 | $530,300 |
| 2023 | $17,204 | $788,800 | $258,500 | $530,300 |
| 2022 | $16,707 | $788,800 | $258,500 | $530,300 |
| 2021 | $14,428 | $162,300 | $48,200 | $114,100 |
| 2020 | $14,193 | $162,300 | $48,200 | $114,100 |
| 2019 | $14,050 | $162,300 | $48,200 | $114,100 |
| 2018 | $13,882 | $162,300 | $48,200 | $114,100 |
| 2017 | $13,171 | $156,500 | $48,200 | $108,300 |
| 2016 | $12,686 | $156,500 | $48,200 | $108,300 |
| 2015 | $12,558 | $156,500 | $48,200 | $108,300 |
| 2014 | $12,293 | $156,500 | $48,200 | $108,300 |
Property History
| Date | Event | Price | List to Sale | Price per Sq Ft |
|---|---|---|---|---|
| 10/30/2025 10/30/25 | For Sale | $899,900 | -14.2% | $279 / Sq Ft |
| 08/27/2025 08/27/25 | Price Changed | $1,049,000 | -12.2% | $325 / Sq Ft |
| 07/08/2025 07/08/25 | For Sale | $1,195,000 | -- | $370 / Sq Ft |
Purchase History
| Date | Type | Sale Price | Title Company |
|---|---|---|---|
| Executors Deed | $185,250 | -- |
Mortgage History
| Date | Status | Loan Amount | Loan Type |
|---|---|---|---|
| Open | $207,100 | FHA |
Source: Garden State MLS
MLS Number: 3973946
APN: 02-00004-03-00004
- 52 Brookside Terrace
- 86 Normandy Rd
- 37 E Hegel Ave
- 131 Morningside Rd
- 148 Stonehenge Terrace
- 54 Morningside Rd
- 70 Lancaster Rd
- 107 Meadow Rd
- 14 Bonnie Ln
- 74 Westminster Rd
- 984 Feather Bed Ln
- 868 Inman Ave
- 74 Hall Dr
- 31 Jordan Rd
- 37 Wareham Ct
- 24 Sandalwood Dr
- 11 Bernice St
- 8 Maddaket
- 41 Clover Ave
- 23 Westminster Rd
- 17 Briarwood Path
- 82 Sweet Briar Dr
- 218 W Shirley Ave
- 320 Country Club Ln
- 43 E 1st St
- 107A Rivervale Ct
- 22 Maddaket
- 98 Hawthorne Ave
- 333 Spruce Mill Ln
- 1840 Lake Ave
- 213 Temple Way Unit 2
- 144 Garfield Ave
- 1500 Westfield Ave
- 15 Westgate Dr
- 105 Westgate Dr
- 999 Raritan Rd
- 111 Stratford Dr
- 157 Westgate Dr
- 214 Westgate Dr
- 542 Westgate Dr
