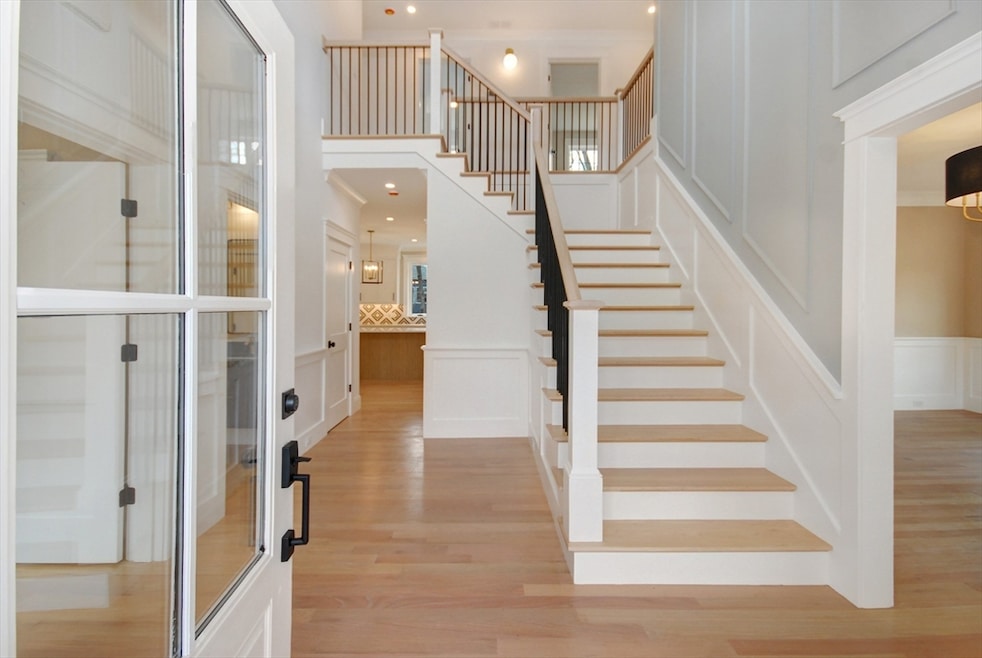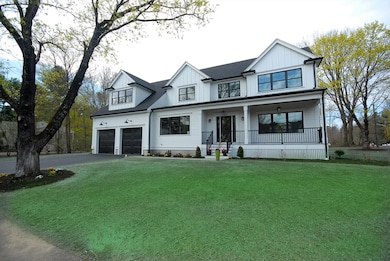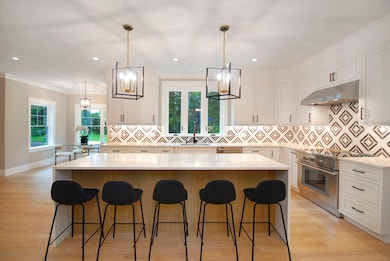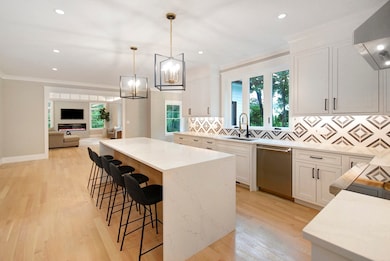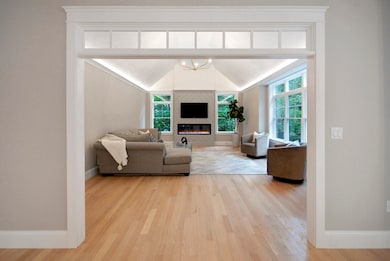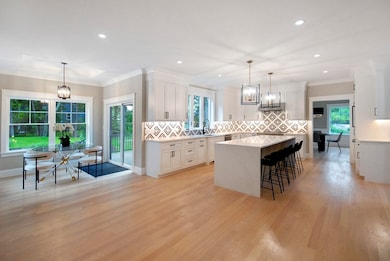
67 Butternut Cir Concord, MA 01742
Highlights
- Home Theater
- Custom Closet System
- Deck
- Alcott Elementary School Rated A
- Landscaped Professionally
- Cathedral Ceiling
About This Home
As of June 2025Exceptional NEW HOME prominently sited on a corner level lot towards a cul-de-sac to capture natural light from all directions. Superb architectural design combines refined finishes w/top-notch materials & efficient HVAC to afford sustainability and modern luxury on three distinctive levels. This stylish home features well-appointed living spaces, enhanced by exquisite wainscoting in foyer, LR and DR, vaulted ceiling in FR, tray ceiling in primary suite w/ 2 large walk-in closets & a luxurious bath. Amazing chef's kitchen completes w/pantry & high-end appliances and a breakfast area accessing to deck and a large patio for al fresco dining. Versatile 1st floor study/BR suite w/a full bath. Sizable finished LL w/tall ceilings offers a full bath, media room wired for surround sound, exercise & game rooms w/a wet bar. Fabulous landscaped yard provides ample outdoor entertaining/play areas. Just steps to Great Meadow Park with access to miles of trails, minutes to shops, easy commute.
Home Details
Home Type
- Single Family
Est. Annual Taxes
- $126
Year Built
- Built in 2025
Lot Details
- 0.46 Acre Lot
- Near Conservation Area
- Cul-De-Sac
- Stone Wall
- Landscaped Professionally
- Corner Lot
- Level Lot
- Sprinkler System
- Property is zoned Res B
Parking
- 2 Car Attached Garage
- Garage Door Opener
- Driveway
- Open Parking
- Off-Street Parking
Home Design
- Farmhouse Style Home
- Frame Construction
- Batts Insulation
- Shingle Roof
- Radon Mitigation System
- Concrete Perimeter Foundation
Interior Spaces
- Wet Bar
- Central Vacuum
- Wired For Sound
- Crown Molding
- Cathedral Ceiling
- Recessed Lighting
- Decorative Lighting
- Light Fixtures
- Insulated Windows
- Picture Window
- Insulated Doors
- Mud Room
- Family Room with Fireplace
- Home Theater
- Game Room
- Play Room
Kitchen
- Breakfast Bar
- Range with Range Hood
- Microwave
- Plumbed For Ice Maker
- Dishwasher
- Wine Refrigerator
- Wine Cooler
- Stainless Steel Appliances
- Kitchen Island
- Solid Surface Countertops
Flooring
- Wood
- Laminate
- Ceramic Tile
Bedrooms and Bathrooms
- 5 Bedrooms
- Primary bedroom located on second floor
- Custom Closet System
- Linen Closet
- Walk-In Closet
- 5 Full Bathrooms
- Double Vanity
- Soaking Tub
- Bathtub with Shower
- Bathtub Includes Tile Surround
- Separate Shower
- Linen Closet In Bathroom
Laundry
- Laundry on upper level
- Washer and Electric Dryer Hookup
Partially Finished Basement
- Basement Fills Entire Space Under The House
- Interior and Exterior Basement Entry
Eco-Friendly Details
- Energy-Efficient Thermostat
- Whole House Vacuum System
Outdoor Features
- Bulkhead
- Deck
- Patio
- Rain Gutters
- Porch
Schools
- Alcott Elementary School
- CMS Middle School
- CCHS High School
Utilities
- Central Heating and Cooling System
- 4 Cooling Zones
- 4 Heating Zones
- Air Source Heat Pump
- Electric Water Heater
- Private Sewer
Listing and Financial Details
- Assessor Parcel Number 452262
Community Details
Recreation
- Park
- Jogging Path
- Bike Trail
Additional Features
- No Home Owners Association
- Shops
Ownership History
Purchase Details
Home Financials for this Owner
Home Financials are based on the most recent Mortgage that was taken out on this home.Similar Homes in Concord, MA
Home Values in the Area
Average Home Value in this Area
Purchase History
| Date | Type | Sale Price | Title Company |
|---|---|---|---|
| Deed | $2,375,000 | -- |
Mortgage History
| Date | Status | Loan Amount | Loan Type |
|---|---|---|---|
| Previous Owner | $1,610,250 | Purchase Money Mortgage | |
| Previous Owner | $215,000 | Credit Line Revolving | |
| Previous Owner | $250,000 | No Value Available | |
| Previous Owner | $75,000 | No Value Available |
Property History
| Date | Event | Price | Change | Sq Ft Price |
|---|---|---|---|---|
| 06/27/2025 06/27/25 | Sold | $2,375,000 | -1.0% | $475 / Sq Ft |
| 06/01/2025 06/01/25 | Pending | -- | -- | -- |
| 05/28/2025 05/28/25 | Price Changed | $2,399,000 | -1.6% | $479 / Sq Ft |
| 05/08/2025 05/08/25 | Price Changed | $2,439,000 | -2.4% | $487 / Sq Ft |
| 04/25/2025 04/25/25 | For Sale | $2,499,000 | +175.5% | $499 / Sq Ft |
| 07/09/2024 07/09/24 | Sold | $907,000 | +9.9% | $635 / Sq Ft |
| 05/30/2024 05/30/24 | Pending | -- | -- | -- |
| 05/29/2024 05/29/24 | For Sale | $825,000 | -- | $578 / Sq Ft |
Tax History Compared to Growth
Tax History
| Year | Tax Paid | Tax Assessment Tax Assessment Total Assessment is a certain percentage of the fair market value that is determined by local assessors to be the total taxable value of land and additions on the property. | Land | Improvement |
|---|---|---|---|---|
| 2025 | $126 | $949,700 | $567,000 | $382,700 |
| 2024 | $11,973 | $911,900 | $529,200 | $382,700 |
| 2023 | $10,569 | $815,500 | $504,100 | $311,400 |
| 2022 | $9,336 | $632,500 | $366,600 | $265,900 |
| 2021 | $9,237 | $627,500 | $366,600 | $260,900 |
| 2020 | $8,073 | $567,300 | $320,700 | $246,600 |
| 2019 | $8,127 | $572,700 | $329,200 | $243,500 |
| 2018 | $7,888 | $552,000 | $330,400 | $221,600 |
| 2017 | $7,546 | $536,300 | $314,700 | $221,600 |
| 2016 | $6,817 | $489,700 | $282,400 | $207,300 |
| 2015 | $6,972 | $487,900 | $298,900 | $189,000 |
Agents Affiliated with this Home
-

Seller's Agent in 2025
Vivien Tao
Coldwell Banker Realty - Concord
(978) 764-8579
15 in this area
26 Total Sales
-

Buyer's Agent in 2025
Suzanne Koller
Compass
(617) 799-5913
23 in this area
596 Total Sales
-
L
Seller's Agent in 2024
Laura McKenna
Barrett Sotheby's International Realty
Map
Source: MLS Property Information Network (MLS PIN)
MLS Number: 73364723
APN: CONC-000006J-000000-001025
- 672 Old Bedford Rd
- 9 Blue Heron Way
- 7 Blue Heron Way
- 28 Hatch Farm Ln
- 109 Minuteman Dr
- 10 Hatch Farm Ln
- 16 Hatch Farm Ln
- 145 Minuteman Dr
- 75 Buttricks Hill Dr
- 1 Putnam Rd
- 4 Greenfield Ln
- 7 Gleason Rd
- 13 Norma Rd
- 57 Kendall Ct Unit 19
- 23 Kendall Ct Unit 23
- 1 Glenridge Dr
- 241 Shadyside Ave
- 186 Concord Rd
- 83 Monument St
- 212 Hawthorne Ln
