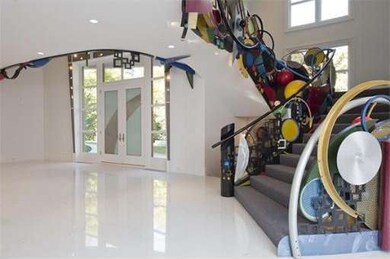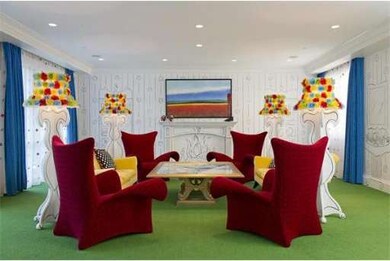
67 Byron Rd Weston, MA 02493
About This Home
As of January 2015WOW! This contemporary masterpiece showcases decorative pieces incorporated into home construction by artists, whimsical humor in custom decor and sophisticated entertaining areas. With 19,000 sq. ft. of living space, 7.54 acres of expansive groomed emerald lawns and within minutes from downtown Boston, this home is definitely a "One of a Kind". Impeccable detailing throughout with soaring ceilings, walls of glass, rotunda areas for art, materials from around the world and decorative focal points in every room. Entertaining spaces include: pool and pool house, in-home half basketball court, media room with seating for 16, interactive space ship arcade for playing video games, billiards and ping pong room, wine cellar, 2 guests suites, expansive granite patio and so much more... Do not miss the opportunity to see this extraordinary home...
Last Agent to Sell the Property
Richlen and Yates Team
Coldwell Banker Realty - Weston Listed on: 10/23/2013
Last Buyer's Agent
Richlen and Yates Team
Coldwell Banker Realty - Weston Listed on: 10/23/2013
Home Details
Home Type
Single Family
Est. Annual Taxes
$138,299
Year Built
2001
Lot Details
0
Listing Details
- Lot Description: Paved Drive
- Special Features: None
- Property Sub Type: Detached
- Year Built: 2001
Interior Features
- Has Basement: Yes
- Primary Bathroom: Yes
- Number of Rooms: 19
- Amenities: Swimming Pool, Walk/Jog Trails
- Energy: Insulated Windows
- Flooring: Wood, Tile, Wall to Wall Carpet, Laminate
- Insulation: Full, Cellulose - Sprayed
- Interior Amenities: Security System, Cable Available
- Basement: Full, Finished
- Bedroom 2: Second Floor, 25X15
- Bedroom 3: Second Floor, 16X18
- Bedroom 4: Second Floor, 20X18
- Bedroom 5: Second Floor, 18X16
- Bathroom #1: Second Floor
- Bathroom #2: Second Floor
- Bathroom #3: Second Floor
- Kitchen: First Floor, 26X20
- Laundry Room: First Floor
- Living Room: First Floor, 25X25
- Master Bedroom: Second Floor, 20X17
- Master Bedroom Description: Bathroom - Double Vanity/Sink, Closet - Walk-in, Flooring - Wall to Wall Carpet, Dressing Room
- Dining Room: First Floor, 23X17
- Family Room: First Floor, 25X22
Exterior Features
- Construction: Frame
- Exterior: Stone
- Exterior Features: Patio, Pool - Inground Heated, Hot Tub/Spa, Professional Landscaping, Sprinkler System, Decorative Lighting
- Foundation: Poured Concrete
Garage/Parking
- Garage Parking: Attached, Garage Door Opener
- Garage Spaces: 4
- Parking: Off-Street
- Parking Spaces: 15
Utilities
- Cooling Zones: 15
- Heat Zones: 15
- Hot Water: Natural Gas
- Utility Connections: for Gas Range
Condo/Co-op/Association
- HOA: No
Ownership History
Purchase Details
Home Financials for this Owner
Home Financials are based on the most recent Mortgage that was taken out on this home.Purchase Details
Similar Homes in Weston, MA
Home Values in the Area
Average Home Value in this Area
Purchase History
| Date | Type | Sale Price | Title Company |
|---|---|---|---|
| Not Resolvable | $8,848,200 | -- | |
| Deed | $2,300,000 | -- |
Mortgage History
| Date | Status | Loan Amount | Loan Type |
|---|---|---|---|
| Previous Owner | $300,000 | No Value Available |
Property History
| Date | Event | Price | Change | Sq Ft Price |
|---|---|---|---|---|
| 03/05/2025 03/05/25 | For Sale | $19,850,000 | +92.7% | $1,060 / Sq Ft |
| 01/16/2015 01/16/15 | Sold | $10,300,000 | 0.0% | $534 / Sq Ft |
| 12/24/2014 12/24/14 | Pending | -- | -- | -- |
| 12/03/2014 12/03/14 | Off Market | $10,300,000 | -- | -- |
| 02/26/2014 02/26/14 | Price Changed | $14,500,000 | -14.7% | $751 / Sq Ft |
| 10/23/2013 10/23/13 | For Sale | $17,000,000 | -- | $881 / Sq Ft |
Tax History Compared to Growth
Tax History
| Year | Tax Paid | Tax Assessment Tax Assessment Total Assessment is a certain percentage of the fair market value that is determined by local assessors to be the total taxable value of land and additions on the property. | Land | Improvement |
|---|---|---|---|---|
| 2025 | $138,299 | $12,459,400 | $2,543,700 | $9,915,700 |
| 2024 | $135,144 | $12,153,200 | $2,543,700 | $9,609,500 |
| 2023 | $132,203 | $11,165,800 | $2,543,700 | $8,622,100 |
| 2022 | $126,433 | $9,869,900 | $2,369,700 | $7,500,200 |
| 2021 | $122,417 | $9,431,200 | $2,283,300 | $7,147,900 |
| 2020 | $8,923 | $9,627,400 | $2,283,300 | $7,344,100 |
| 2019 | $122,168 | $9,703,600 | $2,283,300 | $7,420,300 |
| 2018 | $122,616 | $9,801,400 | $2,283,300 | $7,518,100 |
| 2017 | $116,798 | $9,419,200 | $2,283,300 | $7,135,900 |
| 2016 | $113,903 | $9,367,000 | $2,133,300 | $7,233,700 |
| 2015 | $132,295 | $10,773,200 | $2,052,300 | $8,720,900 |
Agents Affiliated with this Home
-

Seller's Agent in 2025
Maggie Gold Seelig
MGS Group Real Estate LTD
(617) 645-4999
8 in this area
106 Total Sales
-
R
Seller's Agent in 2015
Richlen and Yates Team
Coldwell Banker Realty - Weston
Map
Source: MLS Property Information Network (MLS PIN)
MLS Number: 71600244
APN: WEST-000057-000069






