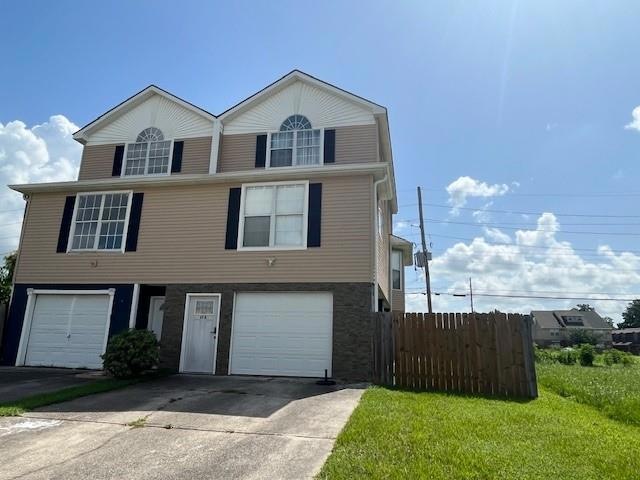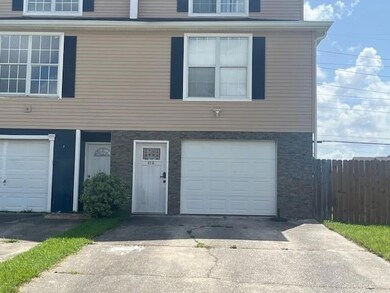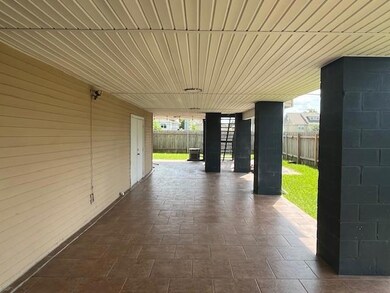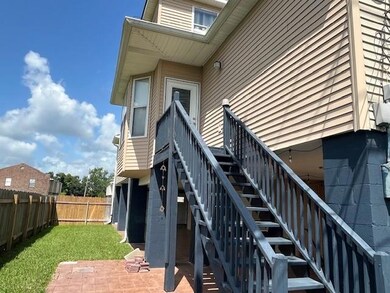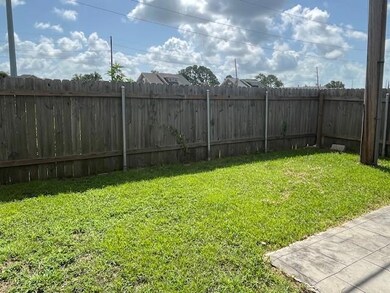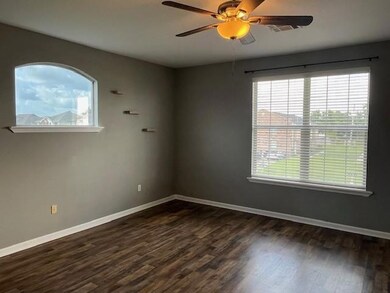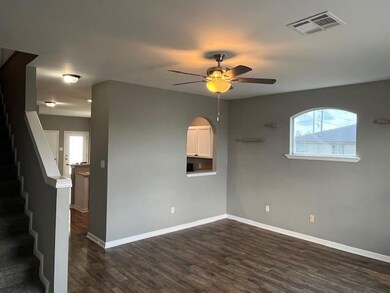67 Carriage Ln Unit B Destrehan, LA 70047
Estimated payment $1,219/month
Highlights
- Central Heating and Cooling System
- Property is in very good condition
- Rectangular Lot
- New Sarpy Elementary School Rated A
About This Home
This well-appointed 3-bedroom townhouse includes an extra splitter for added comfort and efficiency. The covered carport doubles as a versatile entertainment space, fully enclosed with a garage door. You can gather in any weather. Enjoy a separate dining area just off the kitchen, for everyday meals or special occasions. The primary suite features a full ensuite bath that also offers convenient access from the common area. Abundant natural light fills the home, enhancing its warm and inviting atmosphere. Storage is plentiful, including additional space in the carport area.
Listing Agent
Realty Executives SELA License #912122449 Listed on: 06/18/2025

Townhouse Details
Home Type
- Townhome
Year Built
- Built in 2007
Lot Details
- Lot Dimensions are 30 x 170
- Property is in very good condition
Parking
- Carport
Home Design
- Raised Foundation
- Slab Foundation
- Asphalt Shingled Roof
Interior Spaces
- 1,686 Sq Ft Home
- Property has 2 Levels
Kitchen
- Range
- Microwave
- Dishwasher
Bedrooms and Bathrooms
- 3 Bedrooms
- 2 Full Bathrooms
Additional Features
- City Lot
- Central Heating and Cooling System
Community Details
- Ormond Subdivision
Listing and Financial Details
- Tax Lot 52B
- Assessor Parcel Number 302200Y0052B
Map
Home Values in the Area
Average Home Value in this Area
Tax History
| Year | Tax Paid | Tax Assessment Tax Assessment Total Assessment is a certain percentage of the fair market value that is determined by local assessors to be the total taxable value of land and additions on the property. | Land | Improvement |
|---|---|---|---|---|
| 2024 | $1,067 | $18,080 | $3,370 | $14,710 |
| 2023 | $1,084 | $13,810 | $609 | $13,201 |
| 2022 | $841 | $7,213 | $609 | $6,604 |
| 2021 | $841 | $7,152 | $548 | $6,604 |
| 2020 | $1,623 | $13,810 | $609 | $13,201 |
| 2019 | $1,633 | $13,810 | $609 | $13,201 |
| 2018 | $1,620 | $13,810 | $609 | $13,201 |
| 2017 | $1,620 | $13,810 | $609 | $13,201 |
| 2016 | $1,627 | $13,810 | $609 | $13,201 |
| 2015 | $1,619 | $13,810 | $609 | $13,201 |
| 2014 | $1,559 | $13,810 | $609 | $13,201 |
| 2013 | $715 | $13,810 | $609 | $13,201 |
Property History
| Date | Event | Price | List to Sale | Price per Sq Ft |
|---|---|---|---|---|
| 12/04/2025 12/04/25 | Price Changed | $215,000 | -4.4% | $128 / Sq Ft |
| 09/05/2025 09/05/25 | Price Changed | $225,000 | -1.3% | $133 / Sq Ft |
| 06/18/2025 06/18/25 | For Sale | $227,900 | 0.0% | $135 / Sq Ft |
| 06/17/2013 06/17/13 | Rented | $1,350 | 0.0% | -- |
| 05/18/2013 05/18/13 | Under Contract | -- | -- | -- |
| 04/05/2013 04/05/13 | For Rent | $1,350 | -- | -- |
Purchase History
| Date | Type | Sale Price | Title Company |
|---|---|---|---|
| Deed | $222,500 | Le Fleur De Lis Title | |
| Deed | $222,500 | Le Fleur De Lis Title | |
| Deed | $85,000 | Regan Richard E | |
| Cash Sale Deed | $165,000 | Boyou Title Inc |
Mortgage History
| Date | Status | Loan Amount | Loan Type |
|---|---|---|---|
| Open | $215,825 | New Conventional | |
| Closed | $215,825 | New Conventional | |
| Previous Owner | $154,000 | No Value Available | |
| Previous Owner | $25,500 | New Conventional | |
| Previous Owner | $123,000 | New Conventional |
Source: ROAM MLS
MLS Number: 2507726
APN: 302200Y0052B
- 41 Brandon Hall Dr Unit A
- 87 Carriage Ln
- 29 Brandon Hall Dr Unit D
- 7 Brandon Hall Dr Unit C
- 9 Brandon Hall Dr Unit B
- 504 Belle Ormond Cir
- 51 Dunleith Dr
- 37 Houmas Place
- 36 Ormond Place
- 51 Ormond Place
- 35 Ormond Place
- 34 Ormond Place
- 62 Ormond Place
- 25 Ormond Place
- 247 Murray Hill Dr
- 74 Ormond Place
- 84 Ormond Place
- 134 Ducayet Dr
- 2014 Ormond Blvd
- 2014 Ormond Boulevard None
- 102 Stanton Hall Dr
- 2 Brandon Hall Dr Unit D
- 1952 Ormond Blvd
- 1 Storehouse Ln
- 246 Meadows Dr
- 323 Ormond Village Dr
- 211 Meadows Dr
- 152 Longview Dr
- 317 Ormond Meadows Dr Unit C
- 99 Carolyn Dr
- 91 Rosedown Dr
- 228 Annex St
- 410 1st St
- 358 Ash St
- 827 Milling Ave Unit 68
- 249 Dianne Dr
- 318 Pretty Acres Ave
- 184 2nd St
- 330 Evelyn Dr
- 121 W B St
