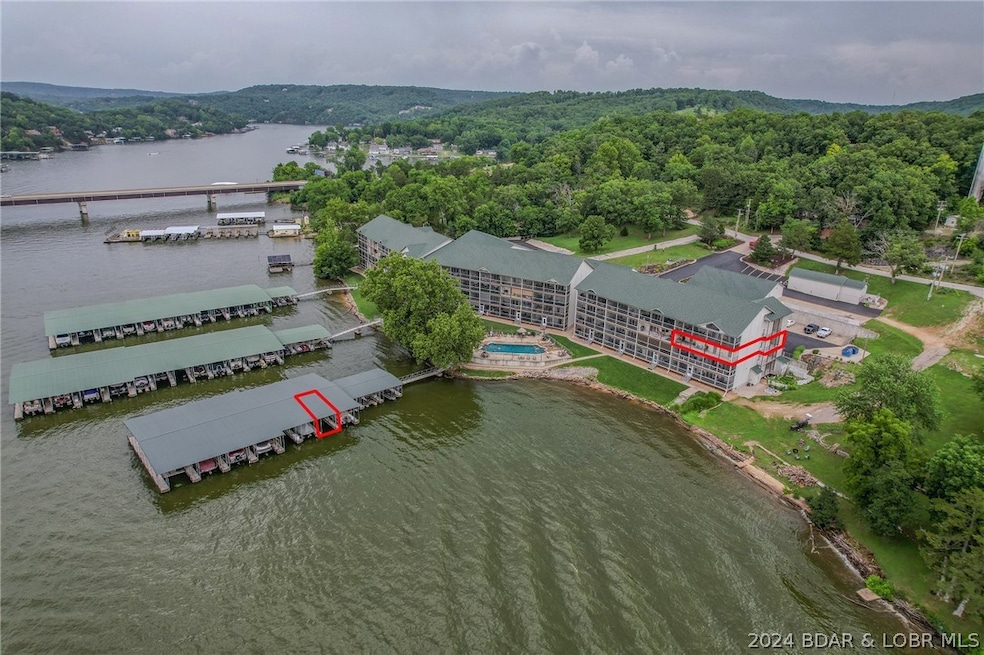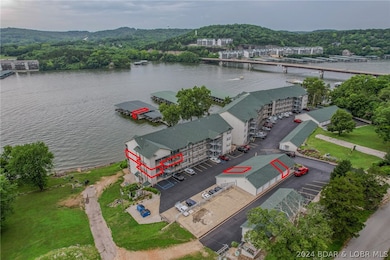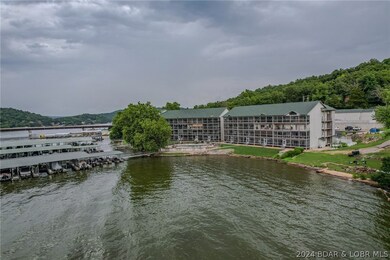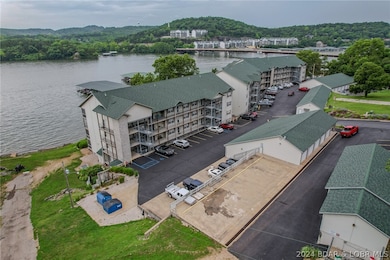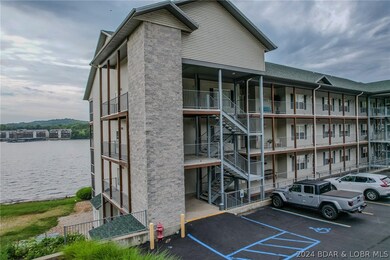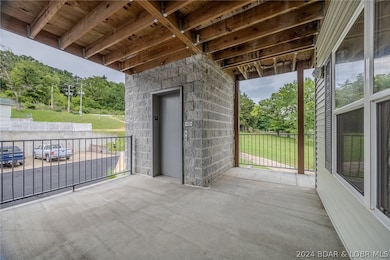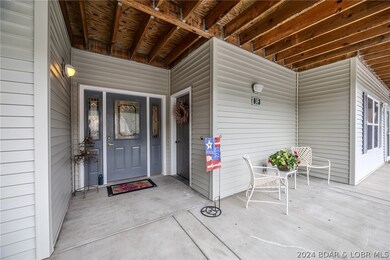
67 Cedar Green Ln Unit 3 F Camdenton, MO 65020
Highlights
- Lake Front
- Beach Access
- Deck
- Boat Dock
- Property fronts a channel
- Community Pool
About This Home
As of April 2025Welcome to Cedar Green Luxury condos sitting at the Big Niangua 13mm and just 3 minutes to Camdenton city Limits! This small intimate condo complex has only 52 units & NO short-term rentals are allowed! Rare opportunity to own in Building 67 & an end unit that is right next to the elevator & even offers a large storage closet that is sure to please. Once inside you will immediately notice the pride of ownership of this one owner condo that offers 4 bedrooms (2 are lakeside master suites) 3 full baths w/ over 2100sqft of living space! Beautiful tile floors greet you as soon as you walk in. Large open kitchen with bar top seating, loads of cabinet space, recessed lighting and a large pantry! Living room sits right between the 2 master suites and offers electric fireplace and access to massive lake side deck with roll down shades! The 2 guest bedrooms & 3rd bath are located on the opposite side of the condo & even offers its own separate entry! Condo comes complete with a 10x28 slip! This is an extremely well-maintained condo complex, and it shows! Lake side pool is great for those hot summer days! Only unit currently for sale in the entire complex! Garages are available for extra $$
Last Agent to Sell the Property
RE/MAX Lake of the Ozarks Brokerage Phone: (573) 302-2300 License #2002007661 Listed on: 07/06/2024

Last Buyer's Agent
RE/MAX Lake of the Ozarks Brokerage Phone: (573) 302-2300 License #2002007661 Listed on: 07/06/2024

Property Details
Home Type
- Condominium
Est. Annual Taxes
- $1,882
Year Built
- Built in 2008
Lot Details
- Property fronts a channel
- Lake Front
HOA Fees
- $728 Monthly HOA Fees
Parking
- 2 Car Detached Garage
- Parking Available
- Garage Door Opener
- Driveway
Home Design
- Shingle Roof
- Architectural Shingle Roof
Interior Spaces
- 2,150 Sq Ft Home
- 1-Story Property
- Ceiling Fan
- Electric Fireplace
- Window Treatments
- Tile Flooring
- Property Views
Kitchen
- Stove
- Range
- Microwave
- Dishwasher
- Built-In or Custom Kitchen Cabinets
- Disposal
Bedrooms and Bathrooms
- 4 Bedrooms
- Walk-In Closet
- 3 Full Bathrooms
- Walk-in Shower
Home Security
Accessible Home Design
- Low Threshold Shower
Outdoor Features
- Beach Access
- Deck
- Covered Patio or Porch
- Outdoor Storage
Utilities
- Forced Air Heating and Cooling System
- Treatment Plant
- Internet Available
- Cable TV Available
Listing and Financial Details
- Exclusions: Furniture, Personal Items, Washer/Dryer & Garages
- Assessor Parcel Number 13803400000003012215
Community Details
Overview
- Association fees include cable TV, internet, ground maintenance, road maintenance, water, sewer, trash
- Cedar Green Luxury Condominium Subdivision
Amenities
- Elevator
Recreation
- Boat Dock
- Community Pool
Security
- Storm Doors
- Fire Sprinkler System
Ownership History
Purchase Details
Home Financials for this Owner
Home Financials are based on the most recent Mortgage that was taken out on this home.Purchase Details
Similar Homes in Camdenton, MO
Home Values in the Area
Average Home Value in this Area
Purchase History
| Date | Type | Sale Price | Title Company |
|---|---|---|---|
| Deed | -- | Great American Title | |
| Deed | -- | Great American Title | |
| Deed | -- | -- |
Property History
| Date | Event | Price | Change | Sq Ft Price |
|---|---|---|---|---|
| 04/01/2025 04/01/25 | Sold | -- | -- | -- |
| 03/08/2025 03/08/25 | Pending | -- | -- | -- |
| 09/03/2024 09/03/24 | Price Changed | $479,900 | -12.7% | $223 / Sq Ft |
| 07/06/2024 07/06/24 | For Sale | $550,000 | -- | $256 / Sq Ft |
Tax History Compared to Growth
Tax History
| Year | Tax Paid | Tax Assessment Tax Assessment Total Assessment is a certain percentage of the fair market value that is determined by local assessors to be the total taxable value of land and additions on the property. | Land | Improvement |
|---|---|---|---|---|
| 2024 | $1,882 | $43,110 | $0 | $0 |
| 2023 | $1,882 | $43,110 | $0 | $0 |
| 2022 | $1,843 | $43,110 | $0 | $0 |
| 2021 | $1,843 | $43,110 | $0 | $0 |
| 2020 | $1,855 | $43,110 | $0 | $0 |
| 2019 | $1,855 | $43,110 | $0 | $0 |
| 2018 | $1,855 | $43,110 | $0 | $0 |
| 2017 | $1,761 | $43,110 | $0 | $0 |
| 2016 | $1,718 | $43,110 | $0 | $0 |
| 2015 | -- | $43,110 | $0 | $0 |
| 2014 | $1,824 | $43,110 | $0 | $0 |
| 2013 | -- | $43,110 | $0 | $0 |
Agents Affiliated with this Home
-

Seller's Agent in 2025
Shawn Shelton
RE/MAX
(573) 552-1273
143 in this area
337 Total Sales
Map
Source: Bagnell Dam Association of REALTORS®
MLS Number: 3566781
APN: 13-8.0-34.0-000.0-003-012.215
- 67 Cedar Green Ln Unit 4-1
- 55 Cedar Green Ln Unit H-4
- 159 Tonka Shady Ln
- 159 Cedar Glen Ct Unit 1a
- 133 Cedar Glen Ct Unit 3-B
- 133 Cedar Glen Ct Unit 4B
- 133 Cedar Glen Ct Unit 3D
- 316 Cedar Heights Dr Unit 4B
- 316 Cedar Heights Dr Unit 2A
- 316 Cedar Heights Dr Unit 3A
- 298 Cedar Heights Dr Unit 4A
- 298 Cedar Heights Dr Unit 2A
- 67 Cedar Heights Ln Unit 3-A
- 364 Cedar Heights Dr Unit 2 D
- 364 Cedar Heights Dr Unit 2B
- 75 Cedar Heights Ln Unit 2 B
- 75 Cedar Heights Ln Unit 4-D
- 238 Cedar Glen Dr Unit 3 F
- 464 Cedar Heights Dr Unit 3D
- 464 Cedar Heights Dr Unit 3G
