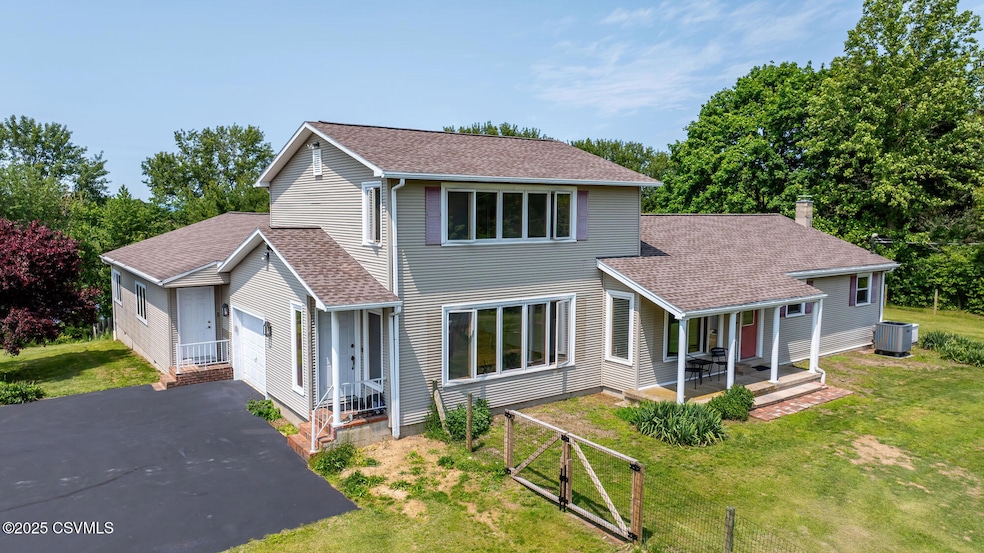
67 Center School Rd Elysburg, PA 17824
Estimated payment $3,176/month
Highlights
- 12 Acre Lot
- Recreation Room
- Main Floor Bedroom
- Deck
- Wood Flooring
- Fenced Yard
About This Home
This stunning 1.5-story home has been beautifully remodeled from the basement up, with quality finishes in every room and just a few touches left to complete the open concept kitchen. The home includes 3 bedrooms on the first floor, one with en-suite access to the shared bath, and a spacious master bedroom upstairs with a private en-suite bath.
A standout feature of the home is the large great room, perfect for hosting family gatherings or business events. The country style landscaped 12 acre property is easy to care for and offers privacy, plenty of space to roam, and fenced area ideal for pets. There is a 1 car attached garage and an extra 3 bay for tools and toys! CLICK - Virtual Tour
Home Details
Home Type
- Single Family
Est. Annual Taxes
- $5,589
Year Built
- Built in 1985
Lot Details
- 12 Acre Lot
- Fenced Yard
- Property is zoned RA
Parking
- 1 Car Attached Garage
Home Design
- Block Foundation
- Frame Construction
- Shingle Roof
- Vinyl Construction Material
Interior Spaces
- 3,252 Sq Ft Home
- 1.5-Story Property
- Ceiling Fan
- Insulated Windows
- Living Room
- Dining Area
- Recreation Room
- Wood Flooring
- Range
- Property Views
Bedrooms and Bathrooms
- 4 Bedrooms
- Main Floor Bedroom
- Primary bedroom located on second floor
Laundry
- Dryer
- Washer
Unfinished Basement
- Basement Fills Entire Space Under The House
- Interior Basement Entry
Outdoor Features
- Deck
Utilities
- Central Air
- Heat Pump System
- 200+ Amp Service
- Well
- Conventional Septic
Community Details
- Fenced around community
Listing and Financial Details
- Assessor Parcel Number 13-11-005-03 & 13-07-01507
Map
Home Values in the Area
Average Home Value in this Area
Tax History
| Year | Tax Paid | Tax Assessment Tax Assessment Total Assessment is a certain percentage of the fair market value that is determined by local assessors to be the total taxable value of land and additions on the property. | Land | Improvement |
|---|---|---|---|---|
| 2025 | $5,637 | $72,841 | $0 | $0 |
| 2024 | $5,560 | $72,841 | $11,495 | $61,346 |
| 2023 | $5,079 | $72,220 | $11,125 | $61,095 |
| 2022 | $5,092 | $72,220 | $11,125 | $61,095 |
| 2021 | $5,005 | $72,220 | $11,125 | $61,095 |
| 2020 | $4,826 | $72,220 | $11,125 | $61,095 |
| 2019 | $4,715 | $72,220 | $11,125 | $61,095 |
| 2018 | $4,664 | $72,220 | $11,125 | $61,095 |
| 2017 | $4,382 | $72,220 | $11,125 | $61,095 |
| 2016 | -- | $72,220 | $11,125 | $61,095 |
| 2015 | -- | $72,220 | $11,125 | $61,095 |
| 2014 | -- | $72,220 | $11,125 | $61,095 |
Property History
| Date | Event | Price | Change | Sq Ft Price |
|---|---|---|---|---|
| 08/09/2025 08/09/25 | Price Changed | $495,000 | -1.0% | $152 / Sq Ft |
| 08/04/2025 08/04/25 | For Sale | $500,000 | 0.0% | $154 / Sq Ft |
| 07/15/2025 07/15/25 | Pending | -- | -- | -- |
| 07/02/2025 07/02/25 | Price Changed | $500,000 | -13.0% | $154 / Sq Ft |
| 06/28/2025 06/28/25 | Price Changed | $575,000 | -4.0% | $177 / Sq Ft |
| 06/18/2025 06/18/25 | Price Changed | $599,000 | -3.4% | $184 / Sq Ft |
| 06/04/2025 06/04/25 | For Sale | $620,000 | -- | $191 / Sq Ft |
Purchase History
| Date | Type | Sale Price | Title Company |
|---|---|---|---|
| Deed | $446,000 | None Listed On Document | |
| Quit Claim Deed | -- | -- |
Similar Homes in Elysburg, PA
Source: Central Susquehanna Valley Board of REALTORS® MLS
MLS Number: 20-100480
APN: 13-11-005-03-000
- LOT #2 Bear Gap Rd
- 631 Bear Gap Rd
- 217 Apple Blossom Ln
- 58 Kennedy Rd
- 483 Evergreen Ln
- 122 Evergreen Ln
- 121 Evergreen Ln
- 28 Airport Rd
- 163 Evergreen Ln
- 75 Quaker Meeting House Rd
- 205 N School St
- 292 Colonial Ave
- 0 Comarnitsky Ln
- 268 Numidia Dr
- 560 E Melrose St
- LOT 5 Woodland Rd
- 350 E North St
- 317 E Melrose St
- 303 E Melrose St
- 2066 Reading Turnpike
- 314 Bear Hollow Rd
- 371 Yucha Rd
- 111 W Saylor St
- 325 W Saylor St
- 493 W Saylor St
- 231 S Poplar St
- 235 S Vine St
- 247 S Maple St
- 251 S Maple St
- 1023 Spruce St Unit 1/2
- 299 S Market St
- 221 S Market St
- 294 Main St
- 290 Main St
- 249 Grovania Dr
- 405 E Sunbury St
- 1314 Walnut St
- 720 Brock St
- 137-139 Centre St Unit . 1
- 169 N Grant St






