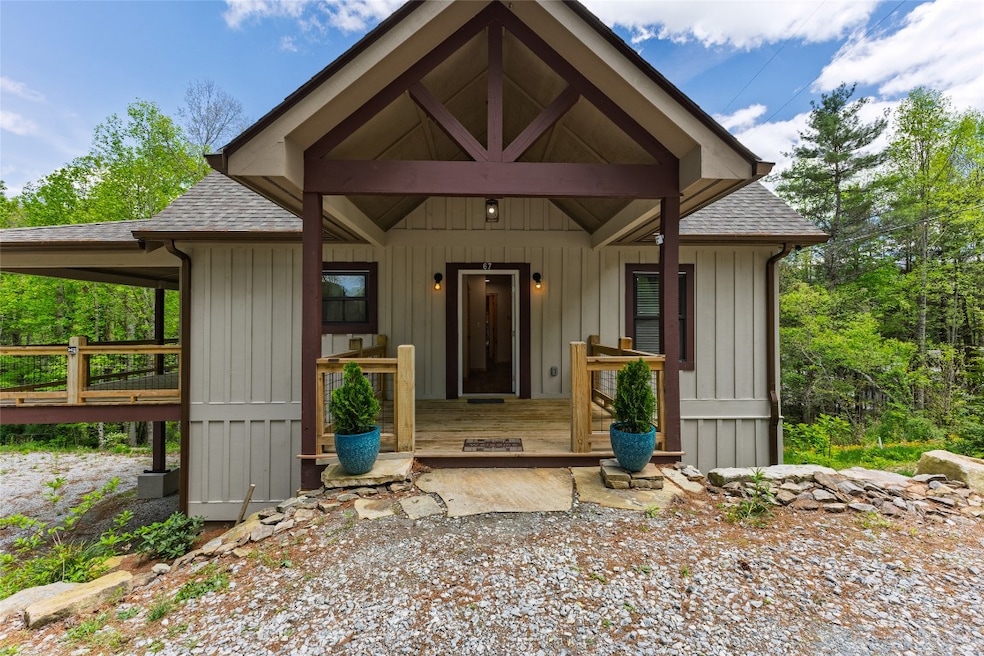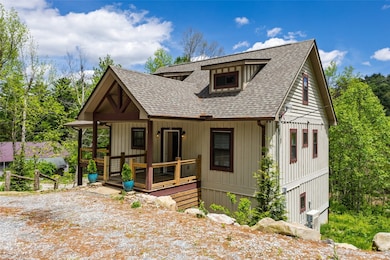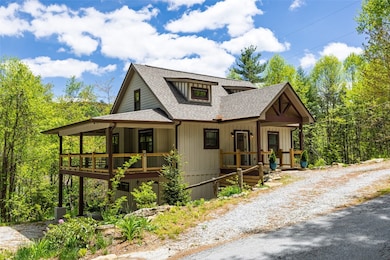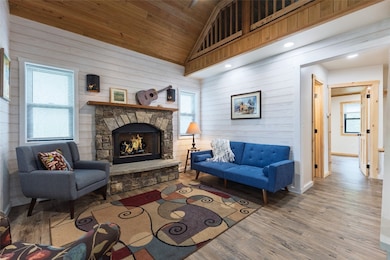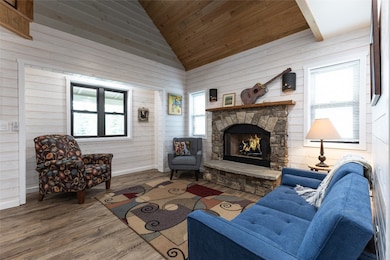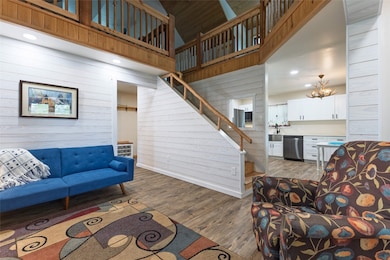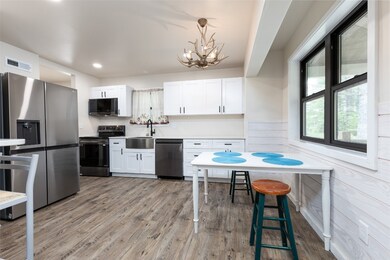67 Chipmunk Trail Glenville, NC 28736
Estimated payment $3,236/month
Highlights
- New Construction
- Vaulted Ceiling
- Ceiling Fan
- Mountain View
- Central Heating and Cooling System
- Hot Water Heating System
About This Home
BRAND NEW Boutique Mountain Cabin offering two bedrooms and two bathrooms with an expandable primary suite in the loft. The good-sized kitchen features new appliances with eat-in dining, which could be expanded to the covered summer porch. Custom vaulted living room with Nickle Gap interior and stone-faced wood-burning fireplace. The unfinished basement is studded for a bedroom and bath, or potential for an apartment with a recreational and workshop area. Limit the living space in the basement and do a single-car garage. Convenient to Cashiers or Lake Glenville. Available down the road, this owner will rent a dock space on Lake Glenville. Ask for details.
Home Details
Home Type
- Single Family
Est. Annual Taxes
- $1,294
Year Built
- Built in 2022 | New Construction
Lot Details
- 0.56 Acre Lot
Parking
- 1 Car Garage
Home Design
- Shingle Roof
Interior Spaces
- 1.5-Story Property
- Vaulted Ceiling
- Ceiling Fan
- Stone Fireplace
- Living Room with Fireplace
- Laminate Flooring
- Mountain Views
- Dishwasher
- Unfinished Basement
Bedrooms and Bathrooms
- 2 Bedrooms
- 2 Full Bathrooms
Laundry
- Laundry on main level
- Dryer
Utilities
- Central Heating and Cooling System
- Hot Water Heating System
- Private Water Source
- Septic Tank
- Shared Septic
- Phone Available
Community Details
- Property has a Home Owners Association
- Chipmunk Trail Property Owner's Association
- Chipmunk Trail Association Subdivision
Listing and Financial Details
- Tax Lot D
- Assessor Parcel Number 7563-83-4108
Map
Home Values in the Area
Average Home Value in this Area
Tax History
| Year | Tax Paid | Tax Assessment Tax Assessment Total Assessment is a certain percentage of the fair market value that is determined by local assessors to be the total taxable value of land and additions on the property. | Land | Improvement |
|---|---|---|---|---|
| 2025 | $2,264 | $595,764 | $53,550 | $542,214 |
| 2024 | $1,085 | $285,420 | $53,550 | $231,870 |
| 2023 | $165 | $43,550 | $43,550 | $0 |
| 2022 | $178 | $43,550 | $43,550 | $0 |
| 2021 | $165 | $43,550 | $43,550 | $0 |
| 2020 | $101 | $25,000 | $25,000 | $0 |
| 2019 | $101 | $25,000 | $25,000 | $0 |
| 2018 | $101 | $25,000 | $25,000 | $0 |
| 2017 | $98 | $25,000 | $25,000 | $0 |
| 2015 | $179 | $60,000 | $60,000 | $0 |
| 2011 | -- | $60,000 | $60,000 | $0 |
Property History
| Date | Event | Price | List to Sale | Price per Sq Ft |
|---|---|---|---|---|
| 10/15/2025 10/15/25 | Price Changed | $594,000 | -1.0% | -- |
| 07/27/2025 07/27/25 | Price Changed | $599,999 | -4.6% | -- |
| 05/12/2025 05/12/25 | For Sale | $629,000 | -- | -- |
Purchase History
| Date | Type | Sale Price | Title Company |
|---|---|---|---|
| Deed | -- | -- |
Source: Highlands-Cashiers Board of REALTORS®
MLS Number: 1000842
APN: 7563-83-4108
- Lot A Hobnob Ln
- 399 Mac-Lake Rd
- 3050 N Carolina 107
- 108 Mac Lake Rd
- 7 Shiver Ridge
- 585 Tabletop Rd
- 57 Loch Dr
- 77 Decade Dr
- 248 Drystack Way
- 7 Dominion Rd
- Lot 219 Drystack Way
- TBD Dominion Rd
- 154 Green Haven
- 276 Dominion Rd
- Lot #3 New Trillium Way
- Lot #4 Rendezvous Ridge Rd
- 233 Rendezvous Ridge Unit B
- 228 Audubon Trail
- Lot 207 Audubon Trail
- 35 Portland Ridge Unit B
- 623 Buggy Barn Rd Unit ID1352860P
- 1379 Trays Island Rd
- 161 Old Transylvania Turnpike Unit ID1264146P
- 21 Idylwood Dr
- 36 Peak Dr
- 55 Alta View Dr
- 29 Teaberry Rd Unit B
- 47 Legacy Ln
- 966 Gibson Rd
- 38 Westside Dr
- 22 Fair Friend Cir
- 328 Possum Trot Trail
- 826 Summit Ridge Rd
- 35 Grad House Ln
- 120 Jaderian Mountain Rd
- 33 Jaderian Mountain Rd
- 125 Berry Mountain Rd
- 608 Flowers Gap Rd
- 35 Misty Meadow Ln
- 312 Overlook Ridge Rd Unit ID1065699P
