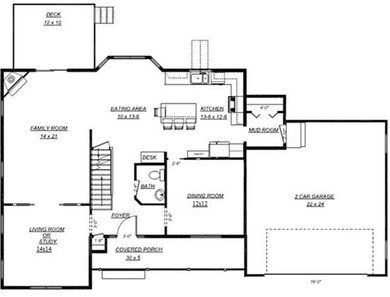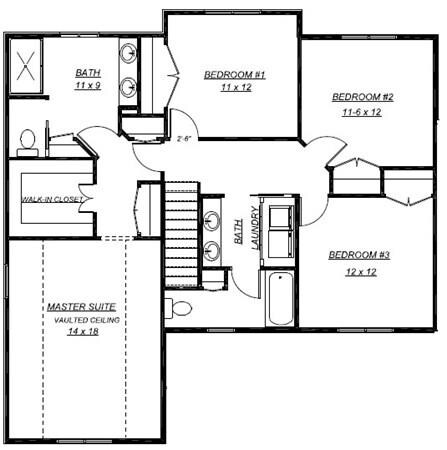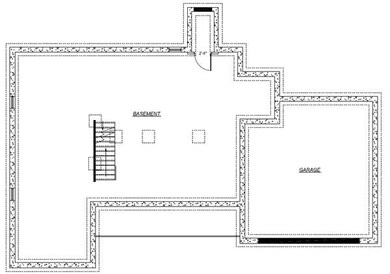
67 Clark Rd Shirley, MA 01464
Highlights
- Under Construction
- Deck
- Wood Flooring
- Colonial Architecture
- Property is near public transit
- 1 Fireplace
About This Home
As of June 2021Under construction - Beautiful energy efficient custom colonial has a modern, open and flexible 1st floor featuring a kitchen with over-sized island, pantry, built in desk and granite countertops, eating area that opens to the large family room with gas fireplace. The first floor also includes a large office or living room, formal dining room and mudroom. The 2nd floor offers a spacious master suite with vaulted ceiling and three closets including a large walk-in closet. The master bath includes a 5' tile shower, double vanity and separate toilet room. Three additional bedrooms and a large full bath with double vanity and spacious laundry area complete the second floor. The house features composite farmer's porch and deck, hardwood flooring throughout the first floor, stairs and second floor hallway, tiled mudroom and bathrooms and carpeted bedrooms, natural gas heating system with central A/C, gas range, tankless on-demand HWH. Builder is easy to work with, offers generous allowances
Home Details
Home Type
- Single Family
Est. Annual Taxes
- $2,964
Year Built
- Built in 2020 | Under Construction
Lot Details
- 0.59 Acre Lot
- Near Conservation Area
- Level Lot
- Property is zoned R3
Parking
- 2 Car Attached Garage
- Driveway
- Open Parking
- Off-Street Parking
Home Design
- Colonial Architecture
- Shingle Roof
- Concrete Perimeter Foundation
Interior Spaces
- 2,320 Sq Ft Home
- 1 Fireplace
- Insulated Windows
- Insulated Doors
- Basement Fills Entire Space Under The House
- Washer and Electric Dryer Hookup
Kitchen
- Range
- Microwave
- Plumbed For Ice Maker
- Dishwasher
Flooring
- Wood
- Carpet
- Tile
Bedrooms and Bathrooms
- 4 Bedrooms
- Primary bedroom located on second floor
Eco-Friendly Details
- Energy-Efficient Thermostat
Outdoor Features
- Deck
- Rain Gutters
- Porch
Location
- Property is near public transit
- Property is near schools
Utilities
- Forced Air Heating and Cooling System
- 2 Cooling Zones
- 2 Heating Zones
- Heating System Uses Natural Gas
- 200+ Amp Service
- Natural Gas Connected
Listing and Financial Details
- Assessor Parcel Number M:0025 B:000A L:00001,744204
Community Details
Amenities
- Shops
Recreation
- Community Pool
- Park
- Jogging Path
- Bike Trail
Ownership History
Purchase Details
Home Financials for this Owner
Home Financials are based on the most recent Mortgage that was taken out on this home.Purchase Details
Home Financials for this Owner
Home Financials are based on the most recent Mortgage that was taken out on this home.Purchase Details
Home Financials for this Owner
Home Financials are based on the most recent Mortgage that was taken out on this home.Purchase Details
Similar Homes in the area
Home Values in the Area
Average Home Value in this Area
Purchase History
| Date | Type | Sale Price | Title Company |
|---|---|---|---|
| Not Resolvable | $582,000 | None Available | |
| Not Resolvable | $167,000 | None Available | |
| Not Resolvable | $101,325 | None Available | |
| Foreclosure Deed | $101,076 | None Available |
Mortgage History
| Date | Status | Loan Amount | Loan Type |
|---|---|---|---|
| Open | $349,200 | Purchase Money Mortgage | |
| Previous Owner | $691,600 | Commercial | |
| Previous Owner | $288,000 | No Value Available |
Property History
| Date | Event | Price | Change | Sq Ft Price |
|---|---|---|---|---|
| 06/17/2021 06/17/21 | Sold | $582,000 | +0.3% | $251 / Sq Ft |
| 10/02/2020 10/02/20 | Pending | -- | -- | -- |
| 09/14/2020 09/14/20 | For Sale | $580,000 | +247.3% | $250 / Sq Ft |
| 07/07/2020 07/07/20 | Sold | $167,000 | +7.7% | $205 / Sq Ft |
| 06/01/2020 06/01/20 | Pending | -- | -- | -- |
| 05/07/2020 05/07/20 | For Sale | $155,000 | +53.0% | $190 / Sq Ft |
| 03/27/2020 03/27/20 | Sold | $101,325 | -23.2% | $115 / Sq Ft |
| 02/26/2020 02/26/20 | Pending | -- | -- | -- |
| 01/14/2020 01/14/20 | For Sale | $132,000 | -- | $150 / Sq Ft |
Tax History Compared to Growth
Tax History
| Year | Tax Paid | Tax Assessment Tax Assessment Total Assessment is a certain percentage of the fair market value that is determined by local assessors to be the total taxable value of land and additions on the property. | Land | Improvement |
|---|---|---|---|---|
| 2025 | $89 | $684,800 | $135,200 | $549,600 |
| 2024 | $8,712 | $642,000 | $123,600 | $518,400 |
| 2023 | $8,134 | $573,600 | $123,600 | $450,000 |
| 2022 | $7,690 | $496,800 | $119,800 | $377,000 |
| 2021 | $2,779 | $168,100 | $109,700 | $58,400 |
| 2020 | $2,964 | $184,000 | $109,700 | $74,300 |
| 2019 | $4,710 | $180,100 | $109,700 | $70,400 |
| 2018 | $2,745 | $167,200 | $105,000 | $62,200 |
| 2017 | $2,685 | $162,500 | $101,900 | $60,600 |
| 2016 | $2,784 | $168,600 | $101,900 | $66,700 |
| 2015 | $2,811 | $162,400 | $100,300 | $62,100 |
Agents Affiliated with this Home
-
D
Seller's Agent in 2021
DANIEL DEMERS
Sell Your Home Services
(877) 893-6566
6 in this area
4,441 Total Sales
-
P
Buyer's Agent in 2021
Peter Soares
Park Hill Real Estate.,Inc.
(978) 688-2111
1 in this area
13 Total Sales
-

Seller's Agent in 2020
Joy Riley
Westcott Properties
(401) 952-7887
321 Total Sales
-
N
Buyer's Agent in 2020
Non-Mls Member
Non-Mls Member
-
S
Buyer's Agent in 2020
Schuyler Minckler
William Raveis R.E. & Home Services
(978) 877-3724
9 Total Sales
Map
Source: MLS Property Information Network (MLS PIN)
MLS Number: 72725772
APN: SHIR-000025-A000000-000001
- 83 Clark Rd Unit 38
- 35 Patterson Rd
- 64 Peabody Rd Unit A
- 64 Peabody Rd Unit G
- 40 Ayer Rd
- 19 Chapel St
- 13 Front St
- 43 Fredonian St
- 4 Davis St
- 35 Fredonian St Unit K
- 1 Pond View Cir
- 15 Catherines Way
- 3 Brandywine Ln
- 131 Great Rd
- 1 Windsor Rd
- 14 Cavite St
- 17 Apple Rock Way
- 0 Windsor Rd
- 11 Longwood Dr
- 14 Brook St



