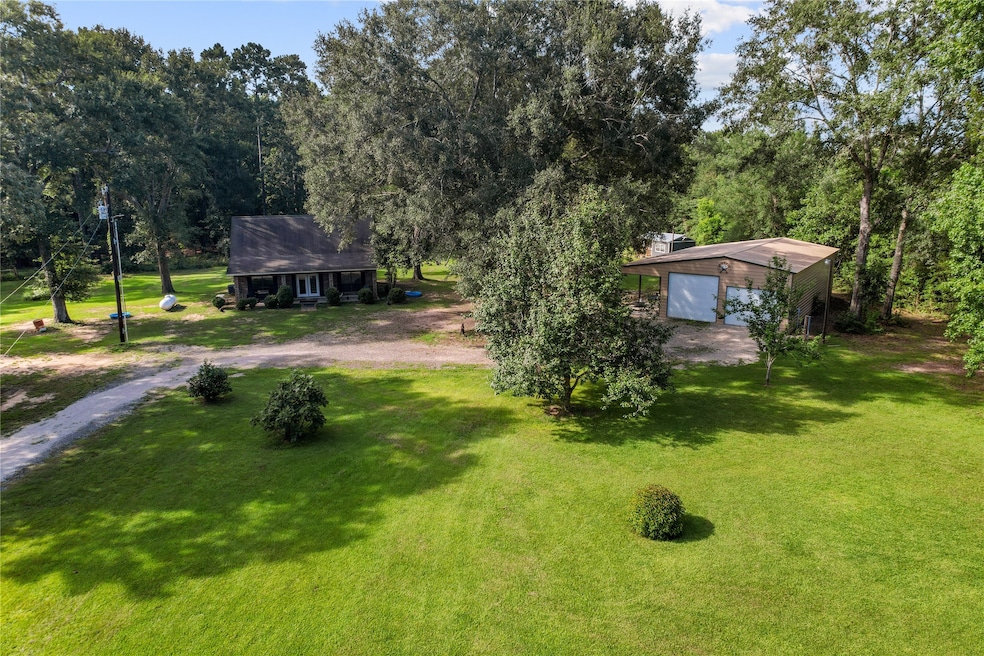67 County Road 2190 Cleveland, TX 77327
Estimated payment $3,226/month
Highlights
- Barn
- Wooded Lot
- Hydromassage or Jetted Bathtub
- Stables
- Traditional Architecture
- Quartz Countertops
About This Home
Bring your livestock and experience the simple pleasures of Country Living in sought after TARKINGTON ISD! If you are looking to get away from the hustle and bustle of city living, COME TOUR this charming 3-bedroom 2 bath home nestled on a fenced 9.05 acres. Primary bedroom is located on First floor, along with living/dining area and kitchen. Guests' bedrooms and guest bath are located on the Second level. This property has it ALL! A fenced area for your livestock, including a shed for shelter. A variety of Fruit trees (pear, lemon and pecan). Custom built Chicken Coop. Two multipurpose sheds. Large 30'x50' TWO-BAY Workshop including a Lean-to for additional storage and a 220 electrical plug for welding machines. RV parking with separate sewer and electrical hookup. Whole house GENERAC generator. The back portion of the property is cross fenced with a Deer Feeder in place. New HVAC. Refrigerator and Washer/Dryer convey with sale. COME CHECK IT OUT! SELLERS ARE MOTIVATED!!
Home Details
Home Type
- Single Family
Est. Annual Taxes
- $6,758
Year Built
- Built in 1993
Lot Details
- 9.05 Acre Lot
- Back Yard Fenced
- Wooded Lot
Home Design
- Traditional Architecture
- Brick Exterior Construction
- Slab Foundation
- Composition Roof
- Wood Siding
Interior Spaces
- 1,991 Sq Ft Home
- 2-Story Property
- Ceiling Fan
- Window Treatments
- Family Room Off Kitchen
- Combination Dining and Living Room
- Utility Room
- Washer
- Attic Fan
Kitchen
- Breakfast Bar
- Electric Oven
- Electric Cooktop
- Microwave
- Dishwasher
- Quartz Countertops
Flooring
- Carpet
- Tile
- Vinyl Plank
- Vinyl
Bedrooms and Bathrooms
- 3 Bedrooms
- 2 Full Bathrooms
- Double Vanity
- Single Vanity
- Hydromassage or Jetted Bathtub
- Bathtub with Shower
- Separate Shower
Home Security
- Security Gate
- Fire and Smoke Detector
Outdoor Features
- Separate Outdoor Workshop
- Shed
- Rear Porch
Schools
- Tarkington Elementary School
- Tarkington Middle School
- Tarkington High School
Utilities
- Central Heating and Cooling System
- Power Generator
- Well
- Septic Tank
Additional Features
- Energy-Efficient HVAC
- Barn
- Stables
Community Details
- F J C Smiley Subdivision
Map
Home Values in the Area
Average Home Value in this Area
Tax History
| Year | Tax Paid | Tax Assessment Tax Assessment Total Assessment is a certain percentage of the fair market value that is determined by local assessors to be the total taxable value of land and additions on the property. | Land | Improvement |
|---|---|---|---|---|
| 2025 | $2,212 | $480,560 | $176,760 | $303,800 |
| 2024 | $2,212 | $482,650 | $176,760 | $305,890 |
| 2023 | $2,212 | $471,470 | $176,760 | $294,710 |
| 2022 | $3,777 | $267,422 | $0 | $0 |
| 2021 | $3,741 | $261,390 | $137,420 | $123,970 |
| 2020 | $3,707 | $254,250 | $135,730 | $118,520 |
| 2019 | $3,473 | $217,940 | $110,530 | $107,410 |
| 2018 | $3,158 | $195,150 | $92,390 | $102,760 |
| 2017 | $2,883 | $175,530 | $72,770 | $102,760 |
| 2016 | $2,621 | $155,660 | $59,930 | $95,730 |
| 2015 | -- | $137,230 | $50,520 | $86,710 |
| 2014 | -- | $129,640 | $49,120 | $80,520 |
Property History
| Date | Event | Price | Change | Sq Ft Price |
|---|---|---|---|---|
| 09/03/2025 09/03/25 | Pending | -- | -- | -- |
| 07/22/2025 07/22/25 | Price Changed | $499,900 | -2.9% | $251 / Sq Ft |
| 07/13/2025 07/13/25 | Price Changed | $515,000 | -3.7% | $259 / Sq Ft |
| 07/09/2025 07/09/25 | For Sale | $535,000 | +7.5% | $269 / Sq Ft |
| 07/27/2022 07/27/22 | Off Market | -- | -- | -- |
| 07/25/2022 07/25/22 | Sold | -- | -- | -- |
| 06/21/2022 06/21/22 | Pending | -- | -- | -- |
| 05/13/2022 05/13/22 | For Sale | $497,900 | -- | $287 / Sq Ft |
Purchase History
| Date | Type | Sale Price | Title Company |
|---|---|---|---|
| Deed | -- | None Listed On Document |
Mortgage History
| Date | Status | Loan Amount | Loan Type |
|---|---|---|---|
| Open | $371,200 | VA |
Source: Houston Association of REALTORS®
MLS Number: 90674829
APN: 000345-000115-009
- TBD Lot 1 County Road 2184
- TBD Lot 2 County Road 2184
- TBD Lot 4 County Road 2184
- TBD Lot 5 County Road 2184
- TBD Lot 3 County Road 2184
- TBD Lot 8 County Road 2184
- TBD Lot 6 & 7 County Road 2184
- TBD 42 acres County Road 2184
- 10188 Prairie Dunes Ln
- 0 County Road 2195
- 413 County Road 2191
- 187 County Road 2194
- 737 County Road 2191
- 241 County Road 2221
- 768 County Road 2218
- 595 County Road 2218
- 658 County Road 2216
- 14616 Fm 787 Rd W
- 684 County Road 2216
- 298 County Road 2197 Unit FM787







