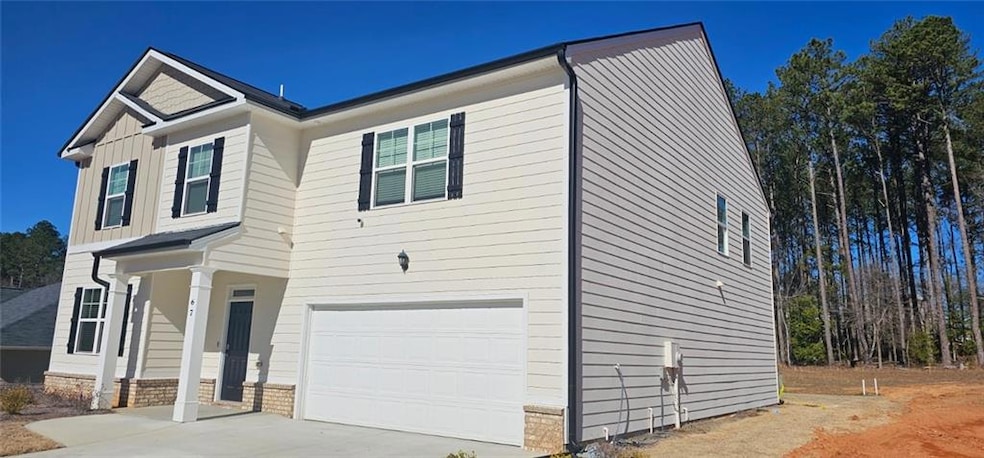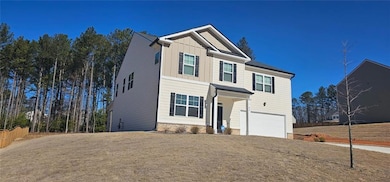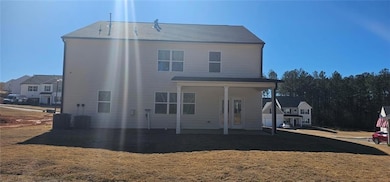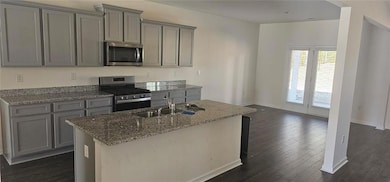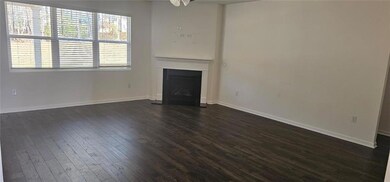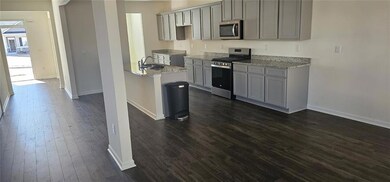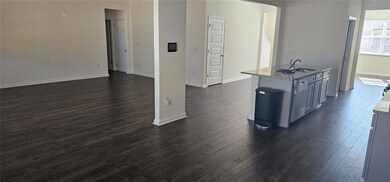67 Creek Side Place Dacula, GA 30019
Estimated payment $3,091/month
Total Views
3,160
5
Beds
3
Baths
3,035
Sq Ft
$164
Price per Sq Ft
Highlights
- Open-Concept Dining Room
- Sitting Area In Primary Bedroom
- 0.83 Acre Lot
- Dacula Middle School Rated A-
- View of Trees or Woods
- Traditional Architecture
About This Home
This 5BR/3BA 2 story Halton plan, which is minutes away from Hwy 316, shopping, and a future hospital. Home is sitting on .826 acre site. Features an island kitchen with a large pantry and kitchen opens up to family room w/ fireplace. The flex area can be used as a dining or additional living space. Guest bed and full bathroom on the main. Central staircase leads to loft area, impressive grand primary bedroom suite with a sitting area and his/hers closet! Upper level also has 3 spacious secondary rooms with generous closets. Your home is built with industry leading smart home products.
Home Details
Home Type
- Single Family
Est. Annual Taxes
- $5,002
Year Built
- Built in 2023
Lot Details
- 0.83 Acre Lot
- Property fronts a private road
- Landscaped
- Level Lot
- Irrigation Equipment
- Cleared Lot
- Private Yard
- Back and Front Yard
HOA Fees
- $46 Monthly HOA Fees
Parking
- 2 Car Detached Garage
- Parking Accessed On Kitchen Level
- Front Facing Garage
- Garage Door Opener
- Driveway Level
- Secured Garage or Parking
Property Views
- Woods
- Neighborhood
Home Design
- Traditional Architecture
- Slab Foundation
- Composition Roof
- Cement Siding
- HardiePlank Type
Interior Spaces
- 3,035 Sq Ft Home
- 2-Story Property
- Ceiling height of 10 feet on the lower level
- Ceiling Fan
- Recessed Lighting
- Factory Built Fireplace
- Circulating Fireplace
- ENERGY STAR Qualified Windows
- Insulated Windows
- Entrance Foyer
- Family Room with Fireplace
- Great Room with Fireplace
- Open-Concept Dining Room
- Breakfast Room
Kitchen
- Open to Family Room
- Walk-In Pantry
- Double Self-Cleaning Oven
- Gas Cooktop
- Microwave
- Dishwasher
- Disposal
Flooring
- Carpet
- Luxury Vinyl Tile
Bedrooms and Bathrooms
- Sitting Area In Primary Bedroom
- Oversized primary bedroom
- Dual Closets
- Walk-In Closet
- Dual Vanity Sinks in Primary Bathroom
- Whirlpool Bathtub
- Separate Shower in Primary Bathroom
Laundry
- Laundry Room
- Laundry on upper level
- Electric Dryer Hookup
Home Security
- Intercom
- Smart Home
- Carbon Monoxide Detectors
- Fire and Smoke Detector
Eco-Friendly Details
- ENERGY STAR Qualified Appliances
- ENERGY STAR Qualified Equipment
Outdoor Features
- Patio
- Front Porch
Location
- Property is near schools
Schools
- Walker Park Elementary School
- Carver Middle School
- Monroe Area High School
Utilities
- Forced Air Zoned Heating and Cooling System
- Hot Water Heating System
- Underground Utilities
- 110 Volts
- Septic Tank
- High Speed Internet
- Cable TV Available
Community Details
- Silverleah Management Association
- Stillwater Springs Subdivision
Listing and Financial Details
- Assessor Parcel Number N057D00000039000
Map
Create a Home Valuation Report for This Property
The Home Valuation Report is an in-depth analysis detailing your home's value as well as a comparison with similar homes in the area
Home Values in the Area
Average Home Value in this Area
Property History
| Date | Event | Price | List to Sale | Price per Sq Ft | Prior Sale |
|---|---|---|---|---|---|
| 08/29/2025 08/29/25 | For Sale | $499,000 | 0.0% | $164 / Sq Ft | |
| 08/19/2025 08/19/25 | For Rent | $3,500 | -6.7% | -- | |
| 02/26/2025 02/26/25 | For Rent | $3,750 | 0.0% | -- | |
| 03/20/2024 03/20/24 | Sold | $446,065 | -0.1% | $139 / Sq Ft | View Prior Sale |
| 01/19/2024 01/19/24 | Pending | -- | -- | -- | |
| 01/08/2024 01/08/24 | Price Changed | $446,565 | +0.4% | $139 / Sq Ft | |
| 01/02/2024 01/02/24 | Price Changed | $444,565 | +0.5% | $139 / Sq Ft | |
| 12/20/2023 12/20/23 | Price Changed | $442,565 | +0.7% | $138 / Sq Ft | |
| 12/16/2023 12/16/23 | Price Changed | $439,565 | -1.1% | $137 / Sq Ft | |
| 11/16/2023 11/16/23 | For Sale | $444,565 | 0.0% | $139 / Sq Ft | |
| 03/21/2023 03/21/23 | Rented | $3,400 | -- | -- |
Source: First Multiple Listing Service (FMLS)
Source: First Multiple Listing Service (FMLS)
MLS Number: 7638286
Nearby Homes
- 2623 Carleton Gold Rd
- 2579 Wimberley Pine Ct
- 2652 Carleton Gold Rd
- 2800 Araglin Dr
- 2535 Fairmont Park Ct
- 2793 Austin Ridge Dr
- 2864 Auburn Ave
- 2827 Riders Ct
- 2693 Austin Ridge Dr
- 2768 Ballyshannon Ct
- 2896 Spence Ct
- 535 Maeve Ln
- 510 Roland Manor Dr
- 2015 Waycross Ln
- 2304 Pelham Pass
- 2407 Pelham Pass
- 682 Secret Garden Ln Unit 61A
- 682 Secret Garden Ln
- 1950 Van Allen Ct
- 1278 Hollingsworth Way
- 2522 Carleton Gold Rd
- 2586 Fairmont Park Ct
- 2592 Fairmont Park Ct
- 2667 Leon Murphy Dr
- 72 Flower Petal Way
- 2751 Spence Ct
- 490 Roland Manor Dr
- 2015 Waycross Ln
- 2725 Freemans Walk Dr
- 618 Tradwell Place Unit BASEMENT APT
- 271 Hinton Farm Way
- 3068 Shirecrest Ln
- 714 Clarke Trail
- 1149 Victoria Walk Ln
- 1234 Soapstone Rd
- 1080 Victoria Walk Ln
- 2708 Argento Cir
- 2698 Argento Cir
- 2688 Argento Cir
- 909 Walking Stick Trail NE
