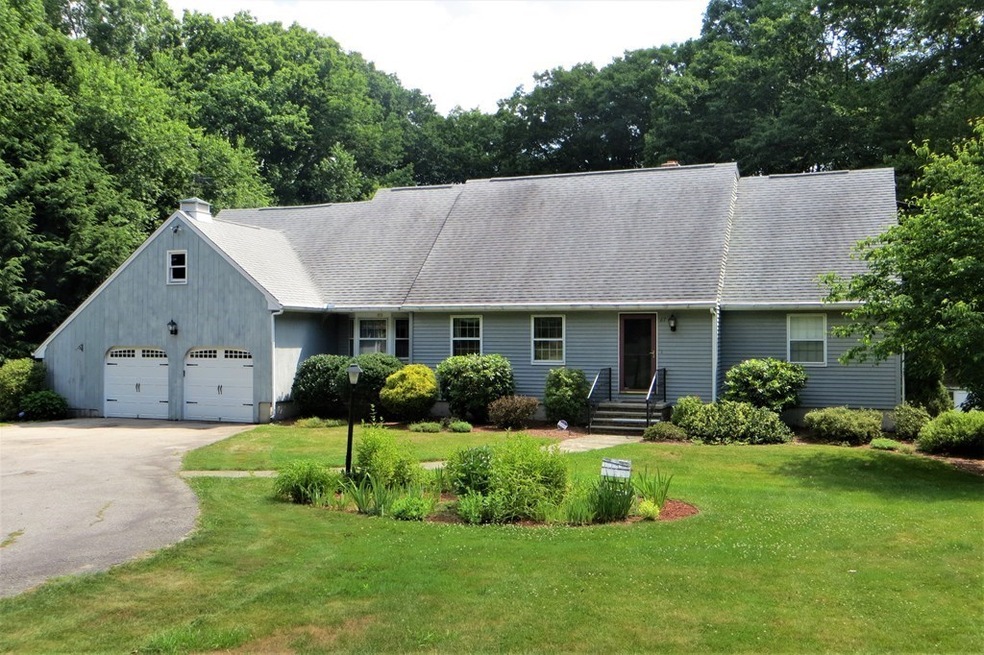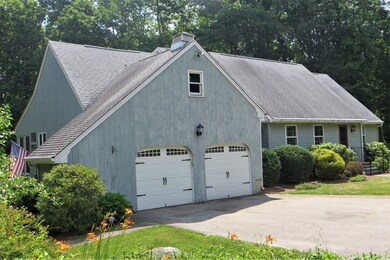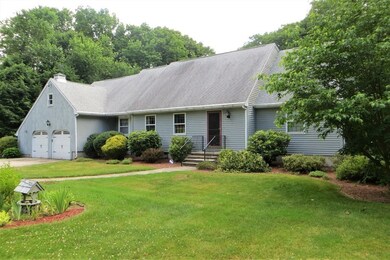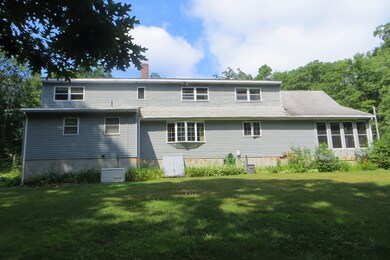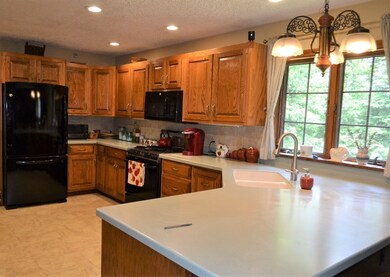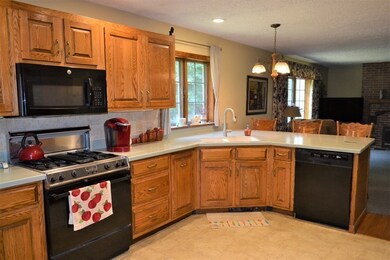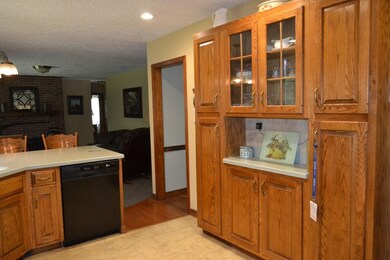
67 Daniels Rd Charlton, MA 01507
Highlights
- Wood Burning Stove
- Enclosed patio or porch
- Garden
- Wood Flooring
- Security Service
- Central Heating and Cooling System
About This Home
As of November 2024Lovely 4 bedroom, 3.5 bath home with water access rights to desirable South Charlton Reservoir! Features include a cabinet packed kitchen that opens to an inviting, fireplaced family room. Formal living rm and dining rm. First floor master suite with walk in closet and master bath with jetted tub and shower. Office, with large closet, lots of storage cabinets and workspace ideal for work from home or as the kids' homework space. Hardwood flooring throughout most of the first floor. The second floor offers 3 additional, spacious bedrooms, all with new carpeting, a full bath with double vanity, a large cedar closet and walk through access to an incredible storage area including above garage.The basement has a large rec room as well as a 3/4 bath.Situated on a private 2.3 A lot with beautiful perennial gardens and just a short walk to the lake where you can enjoy swimming,boating,skiing,fishing and SCRA Ski Club activities on one of the cleanest lakes in MA! Quick occupancy possible!
Home Details
Home Type
- Single Family
Est. Annual Taxes
- $6,580
Year Built
- Built in 1979
Lot Details
- Stone Wall
- Garden
Parking
- 2 Car Garage
Interior Spaces
- Wood Burning Stove
- Window Screens
- Basement
Kitchen
- Range
- Microwave
- Dishwasher
Flooring
- Wood
- Wall to Wall Carpet
- Tile
Laundry
- Dryer
- Washer
Outdoor Features
- Enclosed patio or porch
- Storage Shed
- Rain Gutters
Utilities
- Central Heating and Cooling System
- Wood Insert Heater
- Hot Water Baseboard Heater
- Heating System Uses Oil
- Oil Water Heater
- Private Sewer
Community Details
- Security Service
Ownership History
Purchase Details
Home Financials for this Owner
Home Financials are based on the most recent Mortgage that was taken out on this home.Purchase Details
Home Financials for this Owner
Home Financials are based on the most recent Mortgage that was taken out on this home.Similar Homes in the area
Home Values in the Area
Average Home Value in this Area
Purchase History
| Date | Type | Sale Price | Title Company |
|---|---|---|---|
| Quit Claim Deed | -- | None Available | |
| Quit Claim Deed | -- | None Available | |
| Quit Claim Deed | -- | None Available | |
| Not Resolvable | $431,000 | None Available |
Mortgage History
| Date | Status | Loan Amount | Loan Type |
|---|---|---|---|
| Open | $476,000 | Purchase Money Mortgage | |
| Closed | $476,000 | Purchase Money Mortgage | |
| Closed | $60,000 | Stand Alone Refi Refinance Of Original Loan | |
| Previous Owner | $380,000 | Stand Alone Refi Refinance Of Original Loan | |
| Previous Owner | $43,100 | Purchase Money Mortgage | |
| Previous Owner | $344,800 | New Conventional | |
| Previous Owner | $114,000 | No Value Available | |
| Previous Owner | $140,400 | No Value Available |
Property History
| Date | Event | Price | Change | Sq Ft Price |
|---|---|---|---|---|
| 11/22/2024 11/22/24 | Sold | $595,000 | 0.0% | $190 / Sq Ft |
| 10/23/2024 10/23/24 | Pending | -- | -- | -- |
| 10/23/2024 10/23/24 | Price Changed | $595,000 | -6.3% | $190 / Sq Ft |
| 10/03/2024 10/03/24 | Price Changed | $635,000 | -2.2% | $203 / Sq Ft |
| 09/18/2024 09/18/24 | For Sale | $649,000 | +50.6% | $208 / Sq Ft |
| 09/08/2020 09/08/20 | Sold | $431,000 | +1.4% | $128 / Sq Ft |
| 07/30/2020 07/30/20 | Pending | -- | -- | -- |
| 07/23/2020 07/23/20 | For Sale | $425,000 | -- | $126 / Sq Ft |
Tax History Compared to Growth
Tax History
| Year | Tax Paid | Tax Assessment Tax Assessment Total Assessment is a certain percentage of the fair market value that is determined by local assessors to be the total taxable value of land and additions on the property. | Land | Improvement |
|---|---|---|---|---|
| 2025 | $6,580 | $591,200 | $134,000 | $457,200 |
| 2024 | $6,342 | $559,300 | $127,500 | $431,800 |
| 2023 | $6,045 | $496,700 | $113,500 | $383,200 |
| 2022 | $5,444 | $409,600 | $103,600 | $306,000 |
| 2021 | $5,879 | $391,700 | $115,300 | $276,400 |
| 2020 | $4,894 | $327,600 | $74,800 | $252,800 |
| 2019 | $4,655 | $327,600 | $74,800 | $252,800 |
| 2018 | $4,423 | $327,600 | $74,800 | $252,800 |
| 2017 | $4,200 | $297,900 | $68,800 | $229,100 |
| 2016 | $4,105 | $297,900 | $68,800 | $229,100 |
| 2015 | $3,998 | $297,900 | $68,800 | $229,100 |
| 2014 | $3,828 | $302,400 | $71,400 | $231,000 |
Agents Affiliated with this Home
-

Seller's Agent in 2024
Joseph Abramoff
BA Property & Lifestyle Advisors
(508) 667-8254
3 in this area
142 Total Sales
-
A
Buyer's Agent in 2024
Alexandria Beane
Red Door Realty
(774) 200-5868
2 in this area
36 Total Sales
-
M
Seller's Agent in 2020
Miranda Bousquet
Bousquet Real Estate
(508) 735-8340
4 in this area
39 Total Sales
Map
Source: MLS Property Information Network (MLS PIN)
MLS Number: 72697432
APN: CHAR-000073BG000000-000001
- 2 Lelandville Rd
- 3 Lelandville Rd
- 107A Colburn Rd
- 2 Potter Village Rd
- 3 Larnerd Hill Rd
- 45 A f Putnam Rd
- 73 Haggerty Rd
- 76 Number 6 Schoolhouse Rd
- 140 Bond Rd
- 0 Freeman Rd Unit 73369281
- 51 Bond Rd
- 35 Old Oxford Rd
- Lot 3 Saundersdale Rd
- 16 Sandersdale Rd
- 6 Carol Dr
- 8 Sunrise Shores E
- 4-D Grandview Estates
- 368 Dudley Oxford Rd
- 19 King Rd
- 0 Hayden Pond Rd
