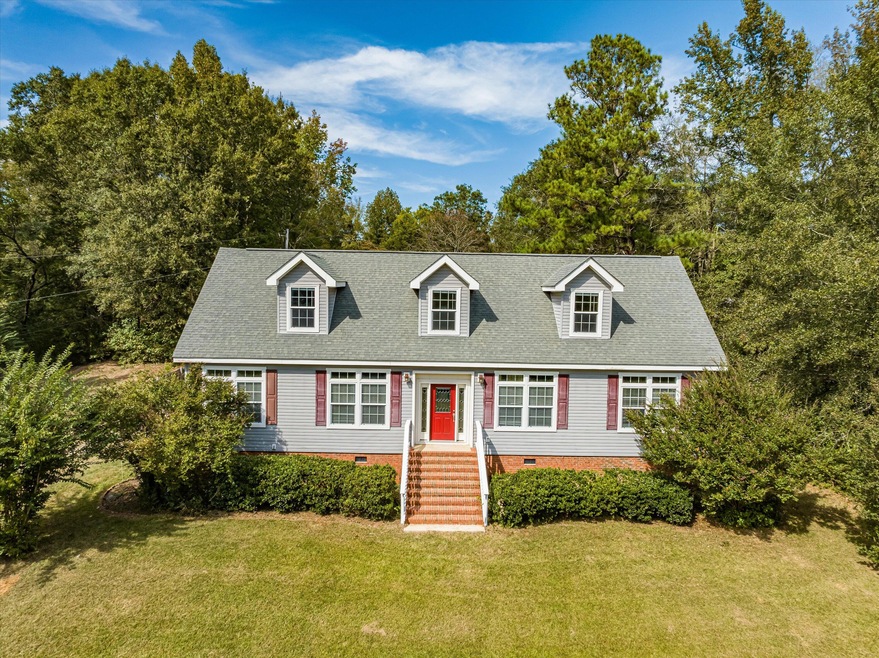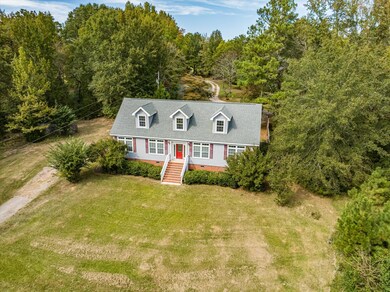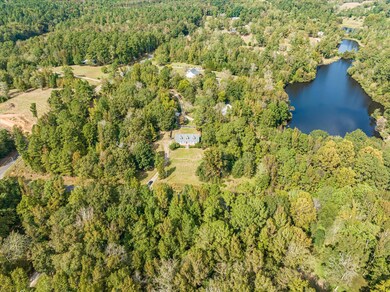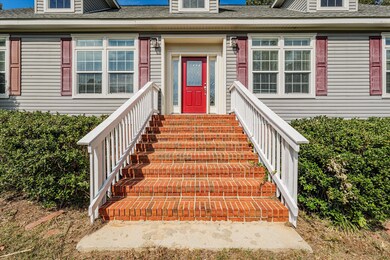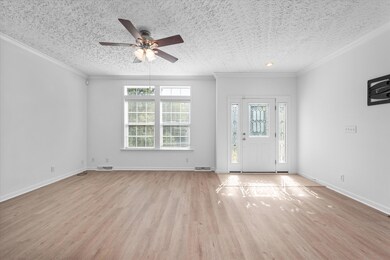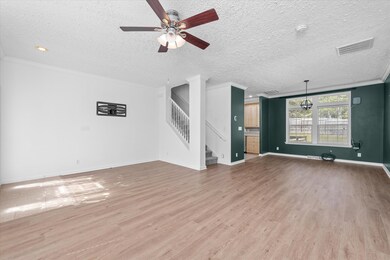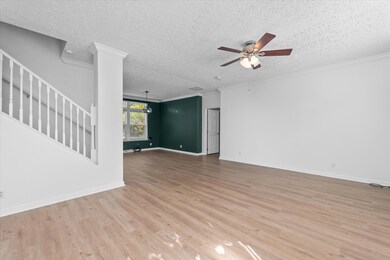
67 Double Creek Rd Edgefield, SC 29824
Southeast Edgefield NeighborhoodHighlights
- Lake Front
- Main Floor Primary Bedroom
- No HOA
- 4.1 Acre Lot
- Loft
- Breakfast Room
About This Home
As of December 2023Wonderful and very spacious 5 bedroom and 3 bathroom home sitting on just over 4 acres with no HOA. Enjoy creating memories and sharing experiences of kayaking and fishing in your shared lake, just steps from your front door. While entering the front of the home you are immediately greeted by a spacious open living room and dining room area. The kitchen is large enough to host any and all of your gatherings and provides tons of cabinet and counter space for all of your cooking and baking needs! Brand new LVP flooring throughout living room, dining room and first floor owners suite. New carpet in the additional two downstairs bedrooms along with the two upstairs bedrooms and loft. Outback you have a fantastic large deck and privacy fenced yard for all your entertaining needs! Fiber internet is now available in the area. Chicken coop conveys with home, just bring the chickens!
Last Agent to Sell the Property
Jessica Ware
Better Homes & Gardens Executive Partners License #427875 Listed on: 10/11/2023

Last Buyer's Agent
Phyllis Suggs
Better Homes & Gardens Executive Partners License #244131
Home Details
Home Type
- Single Family
Est. Annual Taxes
- $7,582
Year Built
- Built in 2006
Lot Details
- 4.1 Acre Lot
- Lake Front
- Privacy Fence
Home Design
- Composition Roof
- Vinyl Siding
Interior Spaces
- 3,149 Sq Ft Home
- 2-Story Property
- Ceiling Fan
- Living Room
- Breakfast Room
- Dining Room
- Loft
- Crawl Space
- Pull Down Stairs to Attic
- Laundry Room
Flooring
- Carpet
- Ceramic Tile
Bedrooms and Bathrooms
- 5 Bedrooms
- Primary Bedroom on Main
- 3 Full Bathrooms
- Primary bathroom on main floor
Outdoor Features
- Rear Porch
Schools
- Merriwether Elementary And Middle School
- Fox Creek High School
Utilities
- Central Air
- Heating Available
- Well
- Septic Tank
Community Details
- No Home Owners Association
- None 3Ed Subdivision
Listing and Financial Details
- Assessor Parcel Number 099-00-00-027-0
Ownership History
Purchase Details
Home Financials for this Owner
Home Financials are based on the most recent Mortgage that was taken out on this home.Purchase Details
Home Financials for this Owner
Home Financials are based on the most recent Mortgage that was taken out on this home.Purchase Details
Home Financials for this Owner
Home Financials are based on the most recent Mortgage that was taken out on this home.Purchase Details
Home Financials for this Owner
Home Financials are based on the most recent Mortgage that was taken out on this home.Purchase Details
Home Financials for this Owner
Home Financials are based on the most recent Mortgage that was taken out on this home.Purchase Details
Home Financials for this Owner
Home Financials are based on the most recent Mortgage that was taken out on this home.Similar Homes in Edgefield, SC
Home Values in the Area
Average Home Value in this Area
Purchase History
| Date | Type | Sale Price | Title Company |
|---|---|---|---|
| Deed | $364,900 | None Listed On Document | |
| Deed | $220,000 | None Available | |
| Deed | $175,000 | -- | |
| Interfamily Deed Transfer | -- | None Available | |
| Interfamily Deed Transfer | -- | None Available | |
| Deed | $50,000 | None Available |
Mortgage History
| Date | Status | Loan Amount | Loan Type |
|---|---|---|---|
| Open | $383,250 | VA | |
| Closed | $376,941 | VA | |
| Previous Owner | $223,930 | VA | |
| Previous Owner | $178,762 | VA | |
| Previous Owner | $195,750 | New Conventional | |
| Previous Owner | $195,750 | New Conventional | |
| Previous Owner | $191,900 | New Conventional | |
| Previous Owner | $183,700 | Future Advance Clause Open End Mortgage |
Property History
| Date | Event | Price | Change | Sq Ft Price |
|---|---|---|---|---|
| 12/21/2023 12/21/23 | Sold | $364,900 | -2.7% | $116 / Sq Ft |
| 11/13/2023 11/13/23 | Pending | -- | -- | -- |
| 10/11/2023 10/11/23 | For Sale | $374,900 | +70.4% | $119 / Sq Ft |
| 11/21/2016 11/21/16 | Sold | $220,000 | -4.3% | $70 / Sq Ft |
| 10/12/2016 10/12/16 | Pending | -- | -- | -- |
| 09/28/2016 09/28/16 | For Sale | $230,000 | +31.4% | $73 / Sq Ft |
| 06/28/2013 06/28/13 | Sold | $175,000 | -25.5% | $62 / Sq Ft |
| 06/01/2013 06/01/13 | Pending | -- | -- | -- |
| 01/16/2013 01/16/13 | For Sale | $234,900 | -- | $83 / Sq Ft |
Tax History Compared to Growth
Tax History
| Year | Tax Paid | Tax Assessment Tax Assessment Total Assessment is a certain percentage of the fair market value that is determined by local assessors to be the total taxable value of land and additions on the property. | Land | Improvement |
|---|---|---|---|---|
| 2024 | $7,582 | $9,300 | $1,590 | $7,710 |
| 2023 | $7,582 | $6,200 | $1,060 | $5,140 |
| 2022 | $894 | $6,200 | $1,060 | $5,140 |
| 2021 | $998 | $6,200 | $1,060 | $5,140 |
| 2020 | $478 | $6,140 | $1,060 | $5,080 |
| 2019 | $981 | $6,140 | $1,060 | $5,080 |
| 2018 | $784 | $6,140 | $1,060 | $5,080 |
| 2017 | $3,075 | $9,220 | $1,600 | $7,620 |
| 2016 | $712 | $6,168 | $1,060 | $5,108 |
| 2013 | -- | $5,750 | $1,070 | $4,680 |
Agents Affiliated with this Home
-
J
Seller's Agent in 2023
Jessica Ware
Better Homes & Gardens Executive Partners
-
P
Buyer's Agent in 2023
Phyllis Suggs
Better Homes & Gardens Executive Partners
-

Seller's Agent in 2016
Shannon Rollings
Shannon Rollings Real Estate
(803) 349-4999
163 in this area
2,950 Total Sales
-
S
Seller's Agent in 2013
Shelly Hughey
Meybohm
-
S
Buyer's Agent in 2013
Shirley Mitchem
Meybohm
(803) 221-4683
5 in this area
15 Total Sales
Map
Source: REALTORS® of Greater Augusta
MLS Number: 521504
APN: 099-00-00-027-000
- 121 Double Creek Rd
- 113 Double Creek Rd
- P-7 Cunningham Ct
- P-6 Cunningham Ct
- 30 Mount Vintage Plantation Dr Unit Lot 30
- O-032 Mount Vintage Plantation Dr
- O-031 Mount Vintage Plantation Dr
- Lot N-63 Eutaw Spring Trail
- 1009 Saluda Ct
- 0-N-27B Saluda Ct Unit LOT N-27B
- LOT M-46 Mary Johnson's Ct
- M-45 Mary Johnson's Ct
- LOT M-45 Mary Johnson's Ct
- Lot N-17 Captain Johnson's Dr
- N-14 Captain Johnson's Dr
- LOT P-38 Eutaw Springs Trail
- N-75 Eutaw Springs Trail
- LOT P-033 Eutaw Springs Trail
- N-53 Eutaw Springs Trail
- Lot N-65 Eutaw Springs Trail
