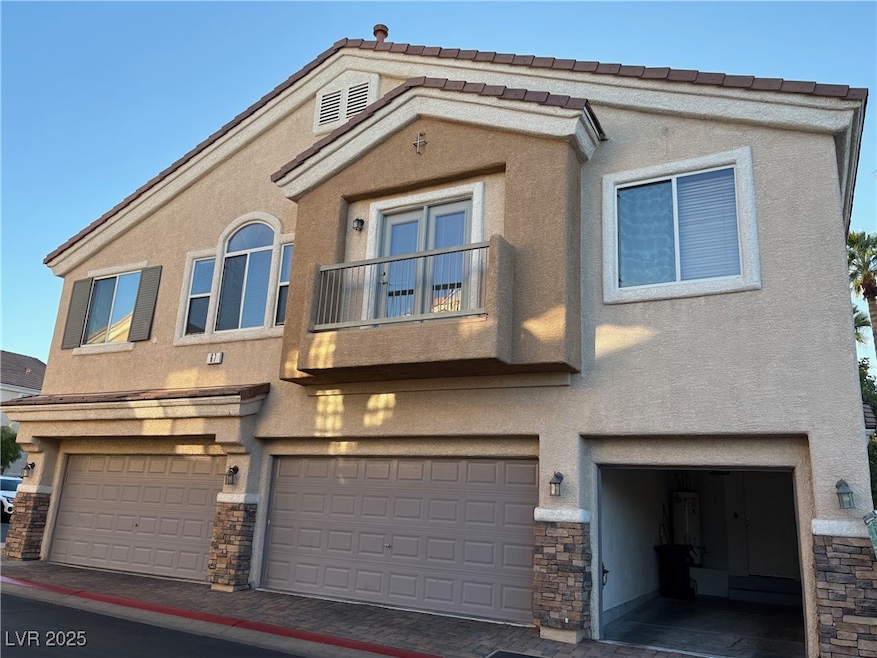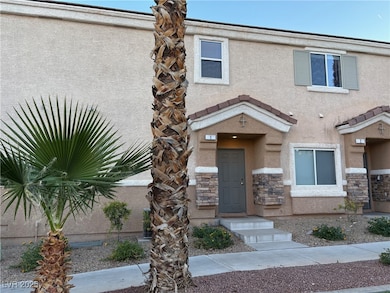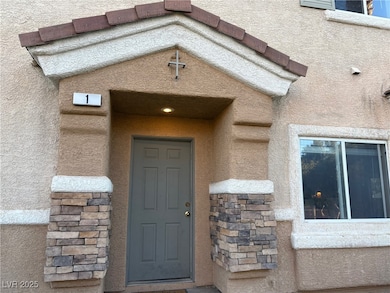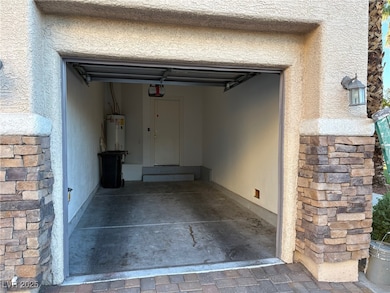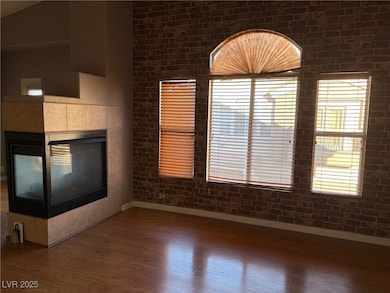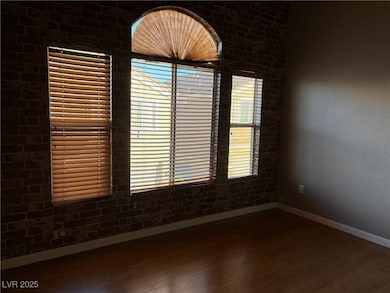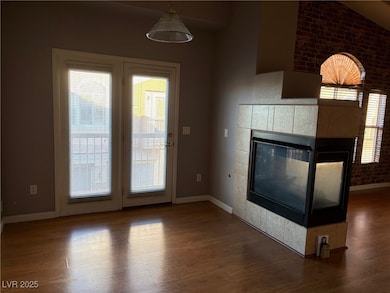67 Dow Jones St Unit 1 Henderson, NV 89074
Gibson Springs NeighborhoodHighlights
- Above Ground Spa
- 1 Car Attached Garage
- Guest Parking
- Gated Community
- Laundry Room
- Central Heating and Cooling System
About This Home
Nice, open floorplan with cathedral ceiling in a gated community on Stephanie and Warm Springs. Features 2 bedrooms and 2 baths, with laminated wood in all areas and tiles flooring on all wet areas. A 2-way fireplace is located between the living and dining areas for warmth and calmness. Located conveniently close to freeway, shopping, restaurants and schools.
Listing Agent
BHHS Nevada Properties Brokerage Phone: (702) 521-1632 License #S.0041686 Listed on: 11/13/2025

Townhouse Details
Home Type
- Townhome
Est. Annual Taxes
- $1,329
Year Built
- Built in 2002
Lot Details
- 1,742 Sq Ft Lot
- North Facing Home
Parking
- 1 Car Attached Garage
- Inside Entrance
- Garage Door Opener
- Guest Parking
Home Design
- Frame Construction
- Tile Roof
- Stucco
Interior Spaces
- 1,191 Sq Ft Home
- 2-Story Property
- Ceiling Fan
- Double Sided Fireplace
- Gas Fireplace
- Blinds
- Living Room with Fireplace
- Laminate Flooring
Kitchen
- Gas Oven
- Gas Range
- Microwave
- Dishwasher
- Disposal
Bedrooms and Bathrooms
- 2 Bedrooms
- 2 Full Bathrooms
Laundry
- Laundry Room
- Washer and Dryer
Pool
- Above Ground Spa
Schools
- Kesterson Elementary School
- Burkholder Lyle Middle School
- Foothill High School
Utilities
- Central Heating and Cooling System
- Heating System Uses Gas
- Cable TV Not Available
Listing and Financial Details
- Security Deposit $1,700
- Property Available on 11/13/25
- Tenant pays for cable TV, electricity, gas, sewer, trash collection, water
- The owner pays for association fees
Community Details
Overview
- Property has a Home Owners Association
- Terra West HOA, Phone Number (702) 521-1632
- Stephanie Court Amd Subdivision
- The community has rules related to covenants, conditions, and restrictions
Recreation
- Community Pool
Pet Policy
- Pets allowed on a case-by-case basis
Security
- Gated Community
Map
Source: Las Vegas REALTORS®
MLS Number: 2735652
APN: 178-15-312-094
- 81 Dow Jones St Unit 1
- 67 Dow Jones St Unit 3
- 1242 La Ballena Trail
- 1285 Large Cap Dr Unit 1
- 45 Maleena Mesa St Unit 1321
- 45 Maleena Mesa St Unit 1711
- 45 Maleena Mesa St Unit 916
- 45 Maleena Mesa St Unit 1227
- 45 Maleena Mesa St Unit 1012
- 45 Maleena Mesa St Unit 1818
- 45 Maleena Mesa St Unit 223
- 53 Puerto Viejo Trail
- 15 Hatten Bay St
- 1078 Las Palmas Entrada Ave
- 1348 Jewelstone Cir
- 53 Hidden Mesa Ct
- 54 Desert Castle Ct
- 137 Fulgora St
- 1324 Cedar Berry Ct
- 167 Tidewater Range Ct
- 1242 La Ballena Trail
- 89 Day Trade St Unit 1
- 63 Puerto Azul Trail
- 45 Maleena Mesa St Unit 626
- 45 Maleena Mesa St Unit 716
- 45 Maleena Mesa St Unit 1324
- 45 Maleena Mesa St Unit 818
- 45 Maleena Mesa St Unit 916
- 1250 Wigwam Pkwy
- 1131 Wigwam Pkwy
- 1545 Layla St
- 62 Morning Mimosa Ct
- 1445 Stonelake Cove Ave
- 1005 Wigwam Pkwy
- 137 Littlestone St
- 1545 Wigwam Pkwy
- 1353 Robbers Roost Ave
- 149 Sand Lake St
- 1337 Cedar Berry Ct
- 1250 American Pacific Dr
