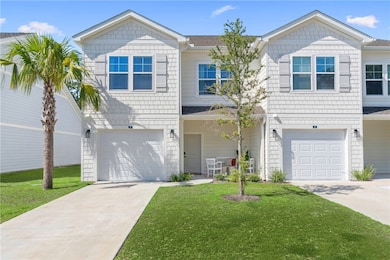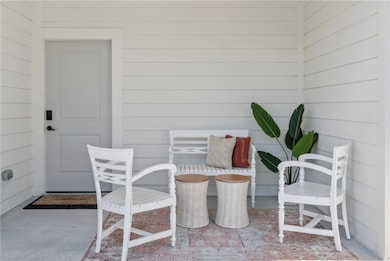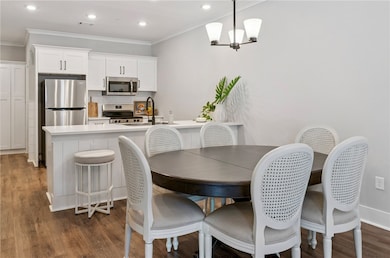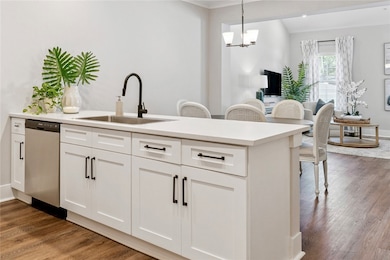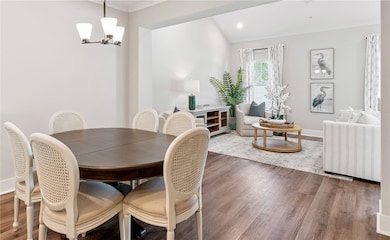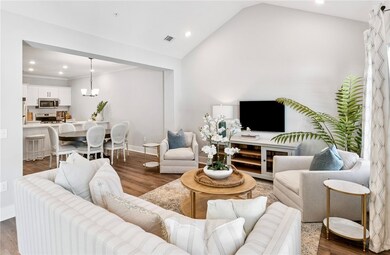67 E Chapel Dr Brunswick, GA 31525
Estimated payment $2,090/month
Highlights
- New Construction
- Community Lake
- Breakfast Area or Nook
- Cape Cod Architecture
- Vaulted Ceiling
- Woodwork
About This Home
Imagine weekends spent lounging by the resort-style pool, cabanas waiting for you, or evenings gathered with friends around glowing fire pits. Picture mornings on the pickleball courts, workouts in the fully equipped gym, or game nights at the clubhouse. This community was designed not just for living, but for living well. Step inside your brand-new, move-in ready townhome and you’ll find style and function at every turn. The open floor plan flows easily from kitchen to dining to living room, with quartzite countertops, stainless steel appliances, and soft-close cabinetry setting the tone for modern comfort. Luxury vinyl plank flooring, recessed LED lighting, and spray foam insulation create a home that is as efficient as it is beautiful. The main-level primary suite provides a peaceful retreat with a double vanity and walk-in closet, while upstairs a versatile bonus room, two spacious bedrooms, and a full bath offer endless options for guests, work, or play. A semi-enclosed covered porch with privacy fencing expands your living space outdoors, and a private garage with remote entry makes daily life simple and convenient. These move-in ready townhomes offer a rare balance of sophistication, convenience, and affordability. Don’t just find a home—discover a lifestyle! Short term rentals allowed/must be leased through Hillpoint. For a limited time, Seller is offering to cover the first 2 years of HOA dues + Special Financing. Located close to shopping, dining, medical facilities, FLETC, and I-95. Come see us at the model home located at 67 East Chapel Drive.
Townhouse Details
Home Type
- Townhome
Year Built
- Built in 2024 | New Construction
Lot Details
- 3,049 Sq Ft Lot
- Two or More Common Walls
- Partially Fenced Property
- Vinyl Fence
HOA Fees
Parking
- 1 Car Garage
Home Design
- Cape Cod Architecture
- Slab Foundation
- Fire Rated Drywall
- Asphalt Roof
- Board and Batten Siding
- Concrete Siding
- Concrete Perimeter Foundation
- Composite Building Materials
Interior Spaces
- 1,746 Sq Ft Home
- Woodwork
- Vaulted Ceiling
- Ceiling Fan
- Vinyl Flooring
- Pull Down Stairs to Attic
- Laundry Room
Kitchen
- Breakfast Area or Nook
- Breakfast Bar
- Oven
- Range
- Microwave
- Dishwasher
Bedrooms and Bathrooms
- 3 Bedrooms
Eco-Friendly Details
- Energy-Efficient Insulation
Schools
- Altama Elementary School
- Needwood Middle School
- Brunswick High School
Utilities
- Central Heating and Cooling System
- Heat Pump System
- Underground Utilities
Community Details
- Pointe Villas HOA, Phone Number (912) 638-4590
- Best Assocation Management Association, Phone Number (912) 638-4590
- Pointe Villas Subdivision
- Community Lake
Listing and Financial Details
- Home warranty included in the sale of the property
- Assessor Parcel Number 03-28761
Map
Home Values in the Area
Average Home Value in this Area
Property History
| Date | Event | Price | List to Sale | Price per Sq Ft |
|---|---|---|---|---|
| 10/04/2025 10/04/25 | For Sale | $299,990 | -- | $172 / Sq Ft |
Source: Golden Isles Association of REALTORS®
MLS Number: 1657166
- 69 E Chapel Dr
- 46 E Chapel Dr
- 48 E Chapel Dr
- 52 E Chapel Dr
- 62 E Chapel Dr
- Richmond Plan at The Gallery at Coastal Pines
- 11026 Woodland Trail
- The Dogwood Plan at Woodland Cove
- 11033 Woodland Trail
- The Magnolia Plan at Woodland Cove
- 10016 Woodland Cove
- 10032 Woodland Cove
- 197 Acorn Dr
- 1102 Cottage Blvd
- 149 Sweetwater Blvd
- 125 Greencove Dr
- 224 Bottlebrush Walk
- 225 Bottlebrush Walk
- 223 Bottlebrush Walk
- 309 Bottlebrush Walk
- 234 Victorian Lakes Dr
- 1110 Walker Point Way
- 125 Green Cove Dr
- 1062 Walker Point Way
- 106 Bottlebrush Walk
- 104 Bottlebrush Walk
- 18 Carrollton Dr
- 24 Duluth Dr
- 15 Duluth Dr
- 18 Duluth Dr
- 14 Red Oak Dr
- 1007 Autumns Wood Cir E
- 38 Autumns Wood Dr
- 167 Promise Landing
- 200 Elizabeth Dr W
- 245 Fox Run Dr
- 314 Promise Ln
- 100 Walden Shores Dr
- 10 Cottage Grove Dr
- 108 Wellington Cir

