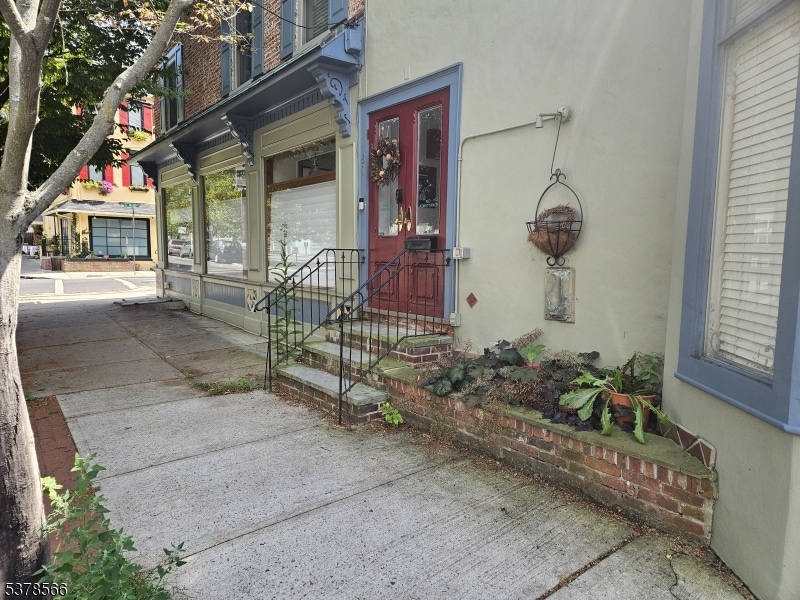67 Ferry St Lambertville, NJ 08530
Highlights
- Wood Burning Stove
- 1 Fireplace
- Eat-In Kitchen
- Wood Flooring
- High Ceiling
- 4-minute walk to Cavallo Park
About This Home
67 Ferry Street offers the entrance to a private vestibule with stairs to the apartment on the 2nd and 3rd floors. Plenty of natural light graces this spacious two bedroom/two bath highlighting custom details and amenities. The main level offers abundant kitchen space with pantry, plentiful cabinetry and expansive counter space. The adjoining living area offers a decorative wood stove (non working). The bedroom on the primary level, is ensuite and includes a washer and dryer. The third level hosts a primary bedroom suite, with full bath including double pedestal sinks and a spacious dressing room/walk in closet with custom cabinetry. Hardwood flooring throughout, ceiling fans, and central air are sure to please in this delightful apartment. The landlord has a quiet restriction during 9 to 5 and must be signed by tenant with a lease. Good credit and 1/3 income to rent ratio only considered. No pets.
Listing Agent
RIVER VALLEY REALTY LLC Brokerage Phone: 609-397-3007 Listed on: 09/15/2025
Property Details
Home Type
- Multi-Family
Year Built | Renovated
- 1890 | 9999
Parking
- On-Street Parking
Home Design
- Tile
Interior Spaces
- 2-Story Property
- High Ceiling
- Ceiling Fan
- 1 Fireplace
- Wood Burning Stove
- Blinds
- Storage Room
- Laundry in unit
- Front Basement Entry
- Fire and Smoke Detector
Kitchen
- Eat-In Kitchen
- Microwave
- Dishwasher
Flooring
- Wood
- Wall to Wall Carpet
Bedrooms and Bathrooms
- 2 Bedrooms
- Primary bedroom located on third floor
- Walk-In Closet
- Dressing Area
- 2 Full Bathrooms
Accessible Home Design
- Handicap Modified
Schools
- Lambertvle Elementary School
- S.Hunterdn Middle School
- S.Hunterdn High School
Utilities
- One Cooling System Mounted To A Wall/Window
- Standard Electricity
Listing and Financial Details
- Tenant pays for cable t.v., electric, gas, heat, snow removal, water
Map
Source: Garden State MLS
MLS Number: 3986987
- 24 N Union St Unit 1
- 10 McCready's Alley Unit 1
- 59 N Main St
- 59 N Main St Unit 3
- 46 York St Unit 3
- 46 York St Unit 2
- 97 N Main St
- 44 S Main St Unit 2N
- 44 S Main St Unit 2S
- 9 Sturbridge Ct
- 14 W Bridge St Unit A
- 20 W Bridge St Unit 20B
- 18 W Bridge St
- 20 A W Bridge St Unit 20 A
- 20 C W Bridge St Unit 20 C
- 15 W Ferry St
- 12 Stockton Ave
- 60 New St Unit B
- 258 Brunswick Ave
- 2478 River Rd Unit CARRIAGE HOUSE







