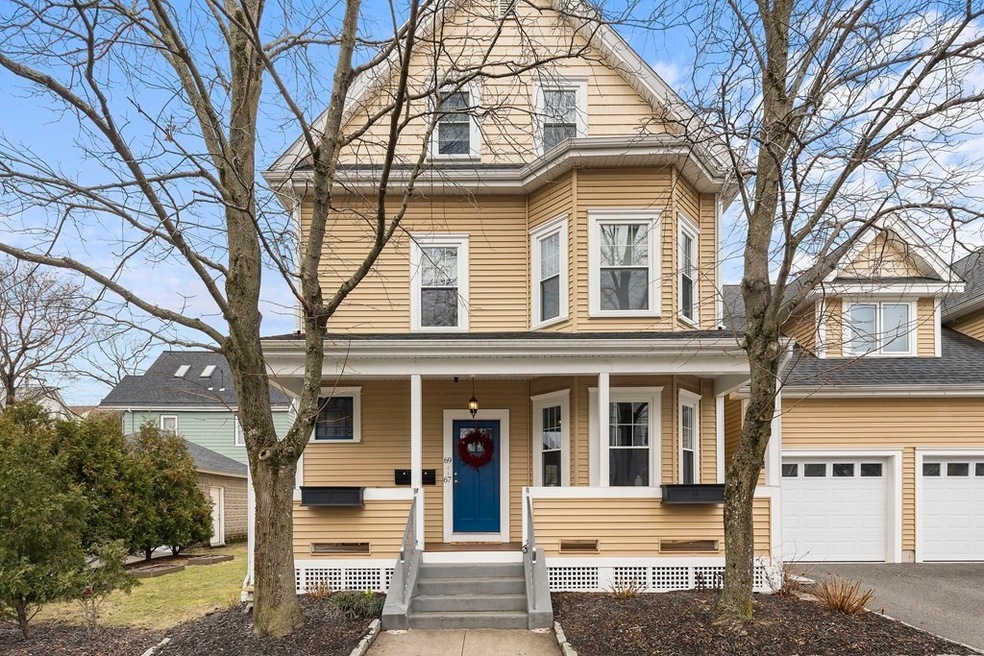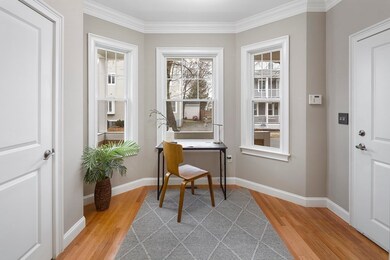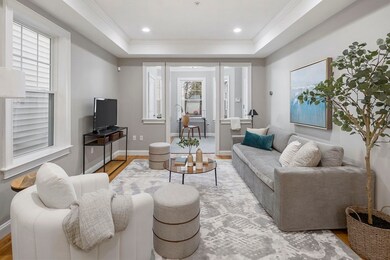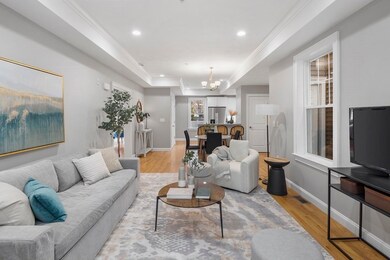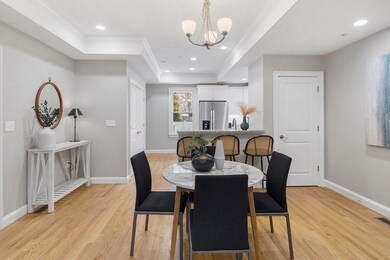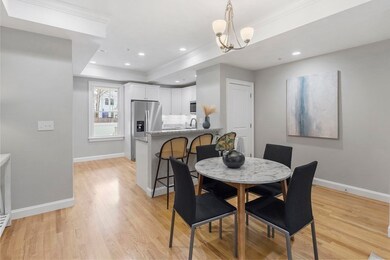
67 Florence St Unit 67 Winchester, MA 01890
Winchester Highlands NeighborhoodHighlights
- Medical Services
- Property is near public transit
- Solid Surface Countertops
- Muraco Elementary School Rated A
- Wood Flooring
- Stainless Steel Appliances
About This Home
As of February 2024Discover the epitome of townhouse living at 67 Florence Street in Winchester, MA. This 2-bed, 1-bath residence features a captivating open-concept floorplan, accentuating spaciousness and flow. With hardwood floors, high ceilings, granite countertops, stainless steel appliances, and white cabinetry, the kitchen is a chef's delight. Enjoy the convenience of in-unit laundry, two dedicated parking spaces, and a charming outdoor space, creating a perfect blend of comfort and style. Embrace modern living in this meticulously crafted townhome. Just minutes away from Winchester's downtown center you can find shopping, dining & more!
Townhouse Details
Home Type
- Townhome
Est. Annual Taxes
- $6,473
Year Built
- Built in 1880
HOA Fees
- $50 Monthly HOA Fees
Parking
- 1 Car Detached Garage
- Garage Door Opener
- Open Parking
- Off-Street Parking
Home Design
- Frame Construction
- Shingle Roof
Interior Spaces
- 1,077 Sq Ft Home
- 1-Story Property
- Recessed Lighting
- Light Fixtures
- Basement
Kitchen
- Breakfast Bar
- Range
- Microwave
- Dishwasher
- Stainless Steel Appliances
- Solid Surface Countertops
- Disposal
Flooring
- Wood
- Ceramic Tile
Bedrooms and Bathrooms
- 2 Bedrooms
- Walk-In Closet
- 1 Full Bathroom
- Bathtub Includes Tile Surround
Laundry
- Laundry in unit
- Dryer
- Washer
Outdoor Features
- Porch
Location
- Property is near public transit
- Property is near schools
Schools
- Muraco Elementary School
- Mccall Middle School
- Winchester High School
Utilities
- Forced Air Heating and Cooling System
- Heating System Uses Natural Gas
Listing and Financial Details
- Assessor Parcel Number M:011 B:0300 L:0,4971125
Community Details
Overview
- Association fees include insurance
- 3 Units
Amenities
- Medical Services
- Shops
Recreation
- Park
Pet Policy
- Pets Allowed
Similar Homes in the area
Home Values in the Area
Average Home Value in this Area
Mortgage History
| Date | Status | Loan Amount | Loan Type |
|---|---|---|---|
| Closed | $544,000 | Purchase Money Mortgage | |
| Closed | $315,500 | Stand Alone Refi Refinance Of Original Loan |
Property History
| Date | Event | Price | Change | Sq Ft Price |
|---|---|---|---|---|
| 02/05/2024 02/05/24 | Sold | $640,000 | -1.5% | $594 / Sq Ft |
| 12/29/2023 12/29/23 | Pending | -- | -- | -- |
| 12/07/2023 12/07/23 | For Sale | $649,900 | +43.2% | $603 / Sq Ft |
| 02/19/2015 02/19/15 | Sold | $453,800 | 0.0% | $413 / Sq Ft |
| 01/24/2015 01/24/15 | Pending | -- | -- | -- |
| 01/15/2015 01/15/15 | Off Market | $453,800 | -- | -- |
| 12/19/2014 12/19/14 | For Sale | $459,900 | -- | $418 / Sq Ft |
Tax History Compared to Growth
Tax History
| Year | Tax Paid | Tax Assessment Tax Assessment Total Assessment is a certain percentage of the fair market value that is determined by local assessors to be the total taxable value of land and additions on the property. | Land | Improvement |
|---|---|---|---|---|
| 2025 | $66 | $590,700 | $0 | $590,700 |
| 2024 | $6,452 | $569,500 | $0 | $569,500 |
| 2023 | $6,473 | $548,600 | $0 | $548,600 |
| 2022 | $6,745 | $539,200 | $0 | $539,200 |
| 2021 | $6,727 | $524,300 | $0 | $524,300 |
| 2020 | $5,931 | $478,700 | $0 | $478,700 |
| 2019 | $5,797 | $478,700 | $0 | $478,700 |
| 2018 | $5,716 | $468,900 | $0 | $468,900 |
| 2017 | $5,334 | $434,400 | $0 | $434,400 |
Agents Affiliated with this Home
-

Seller's Agent in 2024
Peter Kasseris
Compass
(781) 910-2271
1 in this area
46 Total Sales
-

Buyer's Agent in 2024
The Denman Group
Compass
(617) 518-4570
1 in this area
684 Total Sales
-
P
Seller's Agent in 2015
Paul Cirignano
The Synergy Group
Map
Source: MLS Property Information Network (MLS PIN)
MLS Number: 73185782
APN: WINC M:011 B:0300 L:0
- 60 Harvard St
- 35 Harvard St
- 26 Olive St
- 9 Emerson Ct
- 147 Highland Ave
- 171 Swanton St Unit 64
- 171 Swanton St Unit 12
- 7 Conant Rd Unit 20
- 20 Grayson Rd
- 518 Washington St
- 235 Cross St
- 8 Garfield Ave
- 200 Swanton St Unit 239
- 200 Swanton St Unit 432
- 540-542 Washington St
- 20 Arthur St
- 666 Main St Unit 206
- 50 Lake St Unit B
- 62 Richardson St
- 60 Lake St Unit I
