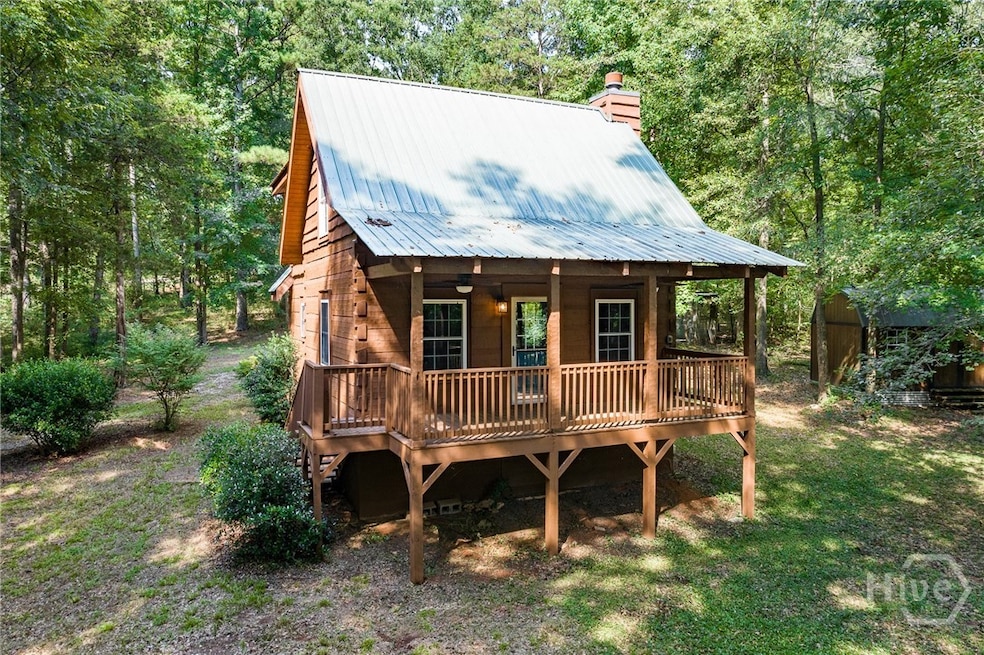Tucked away at the end of a quiet road, this true log cabin home offers the perfect blend of rustic charm and modern convenience on a 22 acre (!), serene setting bordered by over 1,200' of frontage on Nails Creek. Surrounded by mature trees and lush landscape, this property is a nature lover’s dream, offering unmatched privacy and peaceful views in every direction.
Step inside the authentic log home and enjoy the warm, inviting feel of exposed beams, natural wood finishes, and a cozy layout designed for comfort. Whether you're relaxing on the porch overlooking 22 acres of serenity or enjoying the crisp air by a fire pit under the stars, this home captures the essence of country living.
Outside, a massive two-car detached garage with a full loft above provides endless possibilities—workshop, studio, storage, or potential guest space. A separate utility shed with power offers even more functionality for tools, equipment, or hobby space.
If you’re looking for a private escape with character, charm, and direct access to nature, 67 Franklin Way is an extremely rare find. Come experience the peaceful rhythm of creekside cabin living—just minutes from town, but miles away from ordinary.







