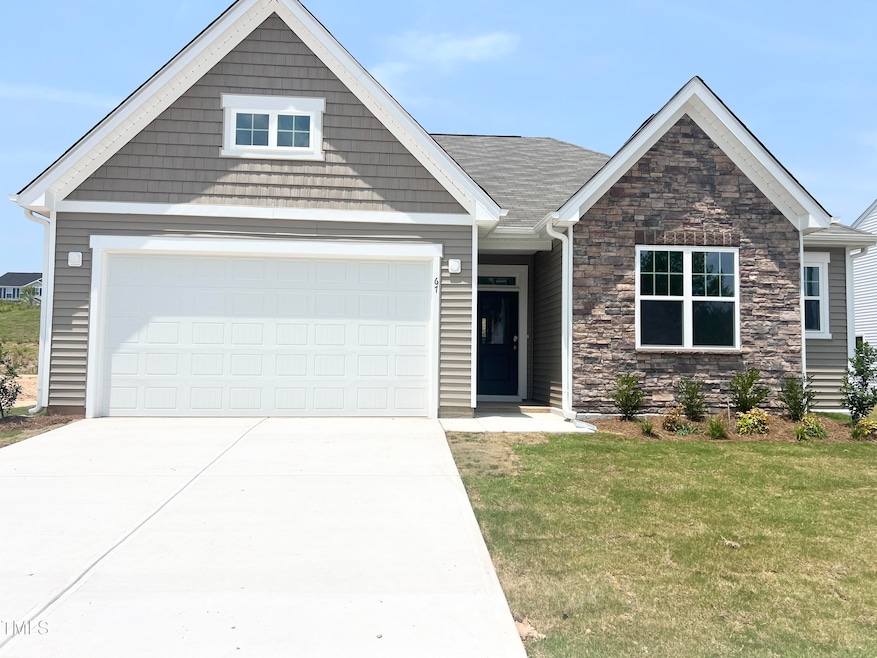
67 Furley St Homesite 117 Sanford, NC 27330
Estimated payment $1,955/month
Highlights
- New Construction
- Home Energy Rating Service (HERS) Rated Property
- 1 Fireplace
- Open Floorplan
- Ranch Style House
- Granite Countertops
About This Home
The Tucker by McKee Homes is a popular ranch-style floor plan. With an open-concept layout featuring granite countertops, a large Kitchen Island and a cozy Fireplace in the Living Area. Natural lights fill the space through large windows and a patio door leading to a Screened Patio and fully sodded yard,
The private Owners Suite includes an en-suite bath and a spacious walk in closet. Two additional Bedrooms and another Full Bath are located on the opposite side for privacy. With a Walk-in Pantry, dedicated Laundry Room, and a two car Garage, this thoughtfully designed home offers comfort, style, and convenience! [78 North][Tucker]
Home Details
Home Type
- Single Family
Year Built
- Built in 2025 | New Construction
Lot Details
- 7,405 Sq Ft Lot
- Interior Lot
HOA Fees
- $20 Monthly HOA Fees
Parking
- 2 Car Attached Garage
- Front Facing Garage
- Private Driveway
- 2 Open Parking Spaces
Home Design
- Ranch Style House
- Slab Foundation
- Frame Construction
- Architectural Shingle Roof
- Vinyl Siding
- Stone Veneer
Interior Spaces
- 1,492 Sq Ft Home
- Open Floorplan
- Tray Ceiling
- Smooth Ceilings
- Ceiling Fan
- 1 Fireplace
- Sliding Doors
- Family Room
- Combination Dining and Living Room
- Screened Porch
- Storage
- Laundry Room
- Pull Down Stairs to Attic
- Smart Home
Kitchen
- Eat-In Kitchen
- Free-Standing Electric Range
- Microwave
- Plumbed For Ice Maker
- ENERGY STAR Qualified Dishwasher
- Kitchen Island
- Granite Countertops
- Quartz Countertops
Flooring
- Carpet
- Luxury Vinyl Tile
- Vinyl
Bedrooms and Bathrooms
- 3 Bedrooms
- Walk-In Closet
- 2 Full Bathrooms
- Bathtub with Shower
- Walk-in Shower
Eco-Friendly Details
- Home Energy Rating Service (HERS) Rated Property
- HERS Index Rating of 0 | Net Zero energy home
- Energy-Efficient Lighting
Outdoor Features
- Patio
- Rain Gutters
Schools
- J Glenn Edwards Elementary School
- Sanlee Middle School
- Southern Lee High School
Utilities
- Central Air
- Heat Pump System
- Electric Water Heater
Listing and Financial Details
- Assessor Parcel Number 964199959800
Community Details
Overview
- Association fees include ground maintenance
- Aam Association, Phone Number (919) 276-6001
- Built by McKee Homes
- 78 North Subdivision, Tucker Floorplan
- Maintained Community
Amenities
- Picnic Area
Recreation
- Community Playground
- Park
Map
Home Values in the Area
Average Home Value in this Area
Property History
| Date | Event | Price | Change | Sq Ft Price |
|---|---|---|---|---|
| 07/27/2025 07/27/25 | Pending | -- | -- | -- |
| 06/26/2025 06/26/25 | For Sale | $299,990 | -- | $201 / Sq Ft |
Similar Homes in Sanford, NC
Source: Doorify MLS
MLS Number: 10105892
- 75 Furley St Homesite 115
- 71 Furley St Homesite 116
- 66 Furley St
- 62 Furley St
- 350 Tormore Homesite 126
- 351 Tormore Dr
- 359 Tormore Dr
- 363 Tormore Dr
- 75-115 Furley St
- 112 Port Charlotte Ct
- 115 Port Charlotte Ct
- 71-116 Furley St
- 37-38 Furley St
- 37 Furley St Homesite 38
- 129-150 Oban Dr
- 129 Oban Dr Homesite 150
- 138 Oban Dr
- 138 Oban Dr Homesite 134
- 133 Oban Dr Homesite 151
- 246 Tormore Dr






