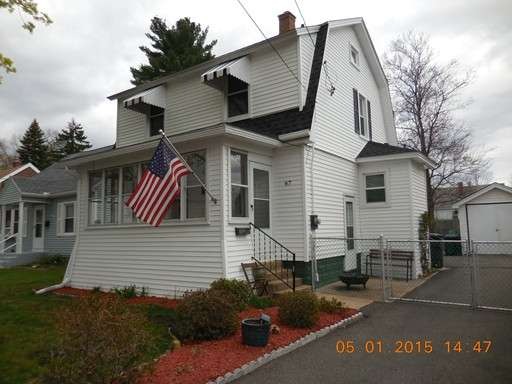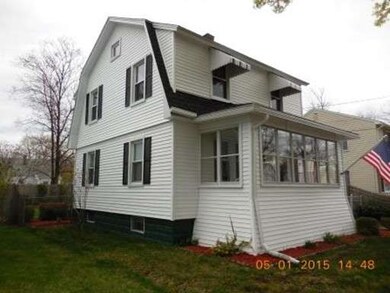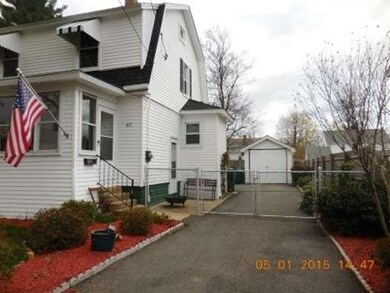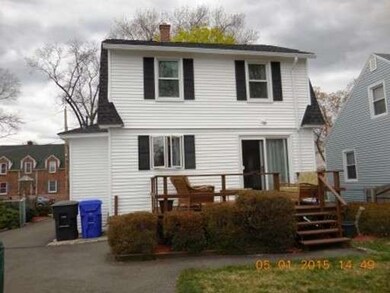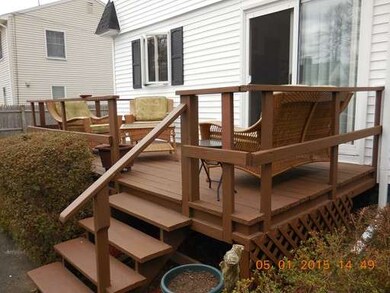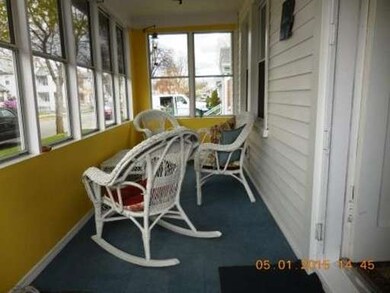
67 Glenham St Springfield, MA 01104
Liberty Heights NeighborhoodAbout This Home
As of April 2023Great curb appeal, move right in! Roof and siding about 2 years old, newer vinyl windows, updated electric, plumbing and sheet rock. All neutral colors and great pleasure to show. Fenced yard with just enough grass to mow. Dinning room with slider to 8X16 deck for the barbecue. Three bedrooms upstairs, with additional storage in the attic. Welcoming basement semi-finished, along with a work shop area. This is truly a pleasure to show !
Last Agent to Sell the Property
Rettura Realty License #452500178 Listed on: 05/01/2015
Home Details
Home Type
Single Family
Est. Annual Taxes
$3,806
Year Built
1926
Lot Details
0
Listing Details
- Lot Description: Paved Drive
- Other Agent: 2.50
- Special Features: None
- Property Sub Type: Detached
- Year Built: 1926
Interior Features
- Appliances: Wall Oven, Microwave, Countertop Range, Refrigerator
- Has Basement: Yes
- Number of Rooms: 6
- Amenities: Public Transportation, Public School
- Electric: Circuit Breakers, 100 Amps
- Flooring: Wood, Vinyl, Wall to Wall Carpet, Laminate
- Insulation: Blown In, Mixed, Fiberglass - Batts
- Interior Amenities: Cable Available
- Basement: Full, Partially Finished, Interior Access, Concrete Floor
- Bedroom 2: Second Floor, 10X13
- Bedroom 3: Second Floor, 10X12
- Bedroom 4: Second Floor, 9X11
- Bathroom #1: First Floor
- Bathroom #2: Second Floor
- Kitchen: First Floor, 11X12
- Laundry Room: Basement
- Living Room: First Floor, 12X13
- Dining Room: First Floor, 11X12
Exterior Features
- Roof: Asphalt/Fiberglass Shingles
- Frontage: 50.00
- Construction: Frame
- Exterior: Vinyl
- Exterior Features: Porch - Enclosed, Deck, Storage Shed, Fenced Yard
- Foundation: Concrete Block
Garage/Parking
- Garage Parking: Detached
- Garage Spaces: 1
- Parking: Off-Street, Paved Driveway
- Parking Spaces: 4
Utilities
- Cooling: None
- Heating: Forced Air, Oil
- Heat Zones: 1
- Hot Water: Natural Gas, Tank
- Utility Connections: for Electric Range, for Electric Oven, for Electric Dryer, Washer Hookup
Condo/Co-op/Association
- HOA: No
Lot Info
- Assessor Parcel Number: S:05740 P:0016
Ownership History
Purchase Details
Home Financials for this Owner
Home Financials are based on the most recent Mortgage that was taken out on this home.Purchase Details
Purchase Details
Purchase Details
Home Financials for this Owner
Home Financials are based on the most recent Mortgage that was taken out on this home.Similar Homes in Springfield, MA
Home Values in the Area
Average Home Value in this Area
Purchase History
| Date | Type | Sale Price | Title Company |
|---|---|---|---|
| Warranty Deed | $275,000 | None Available | |
| Warranty Deed | $113,100 | None Available | |
| Foreclosure Deed | $118,900 | -- | |
| Deed | -- | -- |
Mortgage History
| Date | Status | Loan Amount | Loan Type |
|---|---|---|---|
| Open | $15,912 | FHA | |
| Open | $270,019 | FHA | |
| Closed | $9,625 | Second Mortgage Made To Cover Down Payment | |
| Previous Owner | $127,546 | FHA | |
| Previous Owner | $97,600 | No Value Available | |
| Previous Owner | $88,200 | Purchase Money Mortgage | |
| Previous Owner | $12,700 | No Value Available | |
| Previous Owner | $65,500 | No Value Available |
Property History
| Date | Event | Price | Change | Sq Ft Price |
|---|---|---|---|---|
| 07/10/2025 07/10/25 | Price Changed | $284,900 | -1.8% | $262 / Sq Ft |
| 07/03/2025 07/03/25 | Price Changed | $290,000 | -0.8% | $267 / Sq Ft |
| 06/18/2025 06/18/25 | Price Changed | $292,400 | -0.8% | $269 / Sq Ft |
| 06/10/2025 06/10/25 | Price Changed | $294,900 | -1.7% | $272 / Sq Ft |
| 04/11/2025 04/11/25 | For Sale | $299,900 | +9.1% | $276 / Sq Ft |
| 04/19/2023 04/19/23 | Sold | $275,000 | +4.6% | $253 / Sq Ft |
| 03/13/2023 03/13/23 | Pending | -- | -- | -- |
| 02/15/2023 02/15/23 | Price Changed | $263,000 | -1.9% | $242 / Sq Ft |
| 01/29/2023 01/29/23 | For Sale | $268,000 | +106.3% | $247 / Sq Ft |
| 07/30/2015 07/30/15 | Sold | $129,900 | 0.0% | $120 / Sq Ft |
| 05/20/2015 05/20/15 | Pending | -- | -- | -- |
| 05/01/2015 05/01/15 | For Sale | $129,900 | -- | $120 / Sq Ft |
Tax History Compared to Growth
Tax History
| Year | Tax Paid | Tax Assessment Tax Assessment Total Assessment is a certain percentage of the fair market value that is determined by local assessors to be the total taxable value of land and additions on the property. | Land | Improvement |
|---|---|---|---|---|
| 2025 | $3,806 | $242,700 | $37,600 | $205,100 |
| 2024 | $3,800 | $236,600 | $37,600 | $199,000 |
| 2023 | $3,470 | $203,500 | $33,200 | $170,300 |
| 2022 | $2,815 | $149,600 | $31,100 | $118,500 |
| 2021 | $3,185 | $168,500 | $28,300 | $140,200 |
| 2020 | $3,000 | $153,600 | $28,300 | $125,300 |
| 2019 | $2,797 | $142,100 | $30,700 | $111,400 |
| 2018 | $2,727 | $140,100 | $30,700 | $109,400 |
| 2017 | $2,727 | $138,700 | $27,800 | $110,900 |
| 2016 | $2,680 | $136,300 | $26,300 | $110,000 |
| 2015 | $2,673 | $135,900 | $26,300 | $109,600 |
Agents Affiliated with this Home
-

Seller's Agent in 2025
Benjamin Zeller
Signature Realty
(413) 977-7277
14 Total Sales
-
T
Seller's Agent in 2023
The Bradshaw Team
Lock and Key Realty Inc.
-

Seller Co-Listing Agent in 2023
Amanda Schilling
Lock and Key Realty Inc.
(413) 273-2564
2 in this area
7 Total Sales
-
N
Buyer's Agent in 2023
New Homes Realty Group
Gallagher Real Estate
(413) 505-7826
66 in this area
596 Total Sales
-
V
Seller's Agent in 2015
Vincenzo Rettura
Rettura Realty
(413) 237-5646
24 Total Sales
Map
Source: MLS Property Information Network (MLS PIN)
MLS Number: 71828381
APN: SPRI-005740-000000-000016
- 101 Victoria St
- 95 Victoria St
- 1183 Carew St
- 73 Melville
- 4 Cuff Ave
- 166 Drexel St
- 128 Drexel St
- 0 Saint James Ave
- 52-54 Campechi St
- 1022 Carew St
- 28 Holy Cross St
- 210 Naismith St
- 193-195 Nottingham St
- 208 Roy St
- 93 Strong St
- 59 Alvin St
- 191 Phoenix Terrace
- 124 Littleton St
- 98 Mildred Ave
- 53 Freeman Terrace
