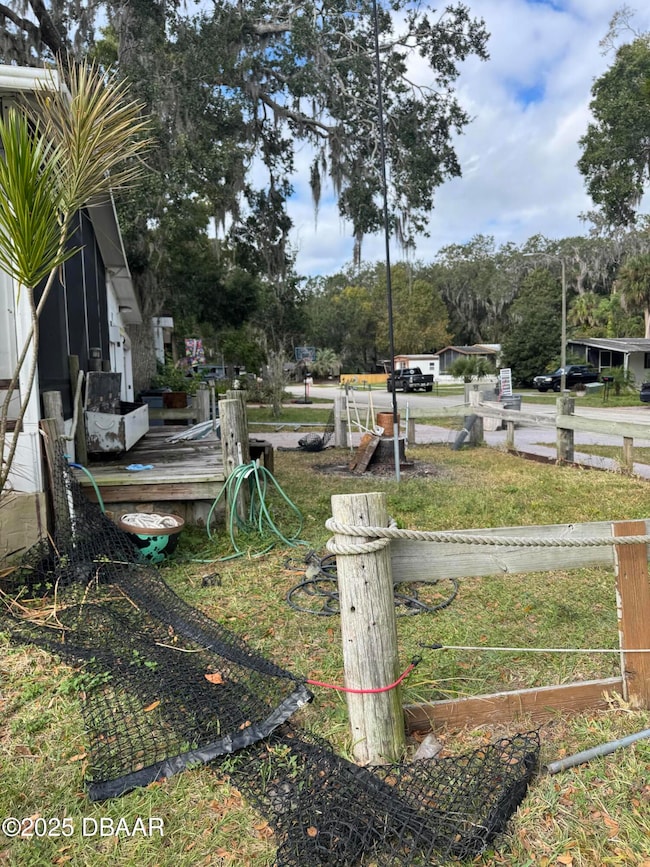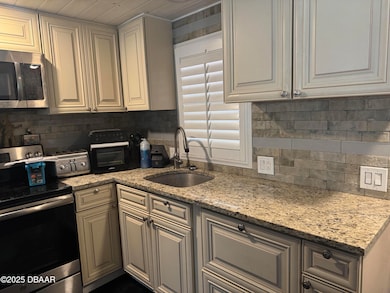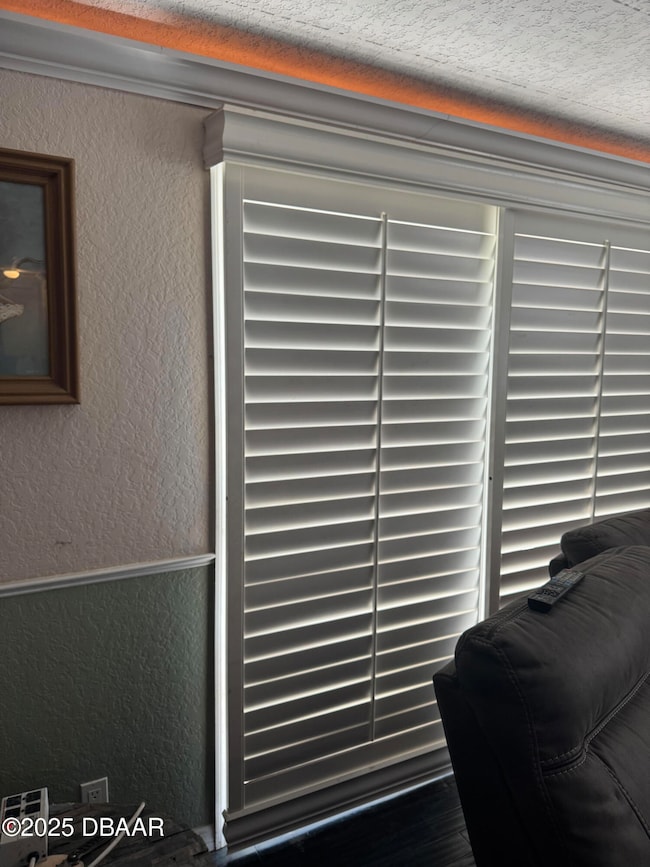67 Golden Gate Cir Port Orange, FL 32129
North Port Orange NeighborhoodEstimated payment $1,148/month
Highlights
- Active Adult
- Outdoor Fireplace
- No HOA
- Open Floorplan
- Wood Flooring
- Porch
About This Home
A DIAMOND amongst the ROUGH! This 2 BR / 2 B - manufactured home is on an OWN THE LAND with a .12 acre lot, with NO LOT RENT and NO HOA. Although, this home needs TLC and a major clean -up overhaul; there are so many ''GEMS'' about this home. The total sq. ft. under roof is 1759; however, the upstairs is approximately 915 sq. ft. under air condition. The potential to have a 1759 sq. ft. home is a possibility with the conversion of the downstairs storage area - large, attached and enclosed (no A/C). There is ample amount of space in the garage for a single car and works shop area including an separate enclosed room. Some of the great ''finds'' in this home including in the kitchen where there are granite counter tops, soft-touch cabinets, newer stainless-steel appliances and an island. Other great features are plantations shutters, inside and outside decorative lighting, and two giant wall TV's that come with the home. NO FLOODING! The potential of this home is limitless The potential of this home is limitless and so hard to describe so call now for your private showing - so you can see the potential treasures with your own eyes.
Property Details
Home Type
- Mobile/Manufactured
Est. Annual Taxes
- $2,512
Year Built
- Built in 1983
Lot Details
- 4,792 Sq Ft Lot
- Lot Dimensions are 50x100
- North Facing Home
- Wood Fence
Parking
- 1 Car Garage
Home Design
- Fixer Upper
- Combination Foundation
- Raised Foundation
- Metal Roof
- Aluminum Siding
- Vinyl Siding
Interior Spaces
- 1,759 Sq Ft Home
- 1-Story Property
- Open Floorplan
- Fireplace
- Living Room
- Dining Room
- Wood Flooring
- Security System Owned
- Laundry in Garage
Kitchen
- Breakfast Bar
- Convection Oven
- Microwave
- Dishwasher
- Kitchen Island
Bedrooms and Bathrooms
- 2 Bedrooms
- 2 Full Bathrooms
Outdoor Features
- Outdoor Fireplace
- Porch
Schools
- Sugar Mill Elementary School
- Silver Sands Middle School
- Atlantic High School
Utilities
- Central Heating and Cooling System
- Cable TV Available
Listing and Financial Details
- Assessor Parcel Number 630802000670
Community Details
Overview
- Active Adult
- No Home Owners Association
- Twin Gates Mobile Estates Subdivision
Pet Policy
- Pets Allowed
Map
Home Values in the Area
Average Home Value in this Area
Property History
| Date | Event | Price | List to Sale | Price per Sq Ft |
|---|---|---|---|---|
| 12/03/2025 12/03/25 | Price Changed | $179,000 | -5.3% | $102 / Sq Ft |
| 10/17/2025 10/17/25 | For Sale | $189,000 | -- | $107 / Sq Ft |
Source: Daytona Beach Area Association of REALTORS®
MLS Number: 1219003
- 132 Stone Gate Ln
- 109 Stone Gate Ln
- 1139 Carya Cir
- 1118 Meditation Loop
- 93 Glass Ct
- 1054 W Samms Ave
- 766 Greenfield Dr
- 1126 Squirrel Nest Ln
- 1021 Herbert St
- 151 Brandy Hills Dr
- 3531 Red Pontiac Dr
- 121 Aloha Terrace
- 112 Barefoot Trail
- 711 Gilpin Way
- 44 Springwood Square
- 1502 Deer Springs Rd
- 715 Larado Dr
- 106 Aloha Terrace
- 115 Moonstone Ct
- 118 Moonstone Ct
- 278 Brandy Hills Dr
- 1113 Oak Forest Cir
- 804 Deer Springs Rd
- 152 Sweetgum Ln
- 980 Canal View Blvd Unit B1
- 980 Canal View Blvd Unit E5
- 1025 Eagle Lake Trail
- 435 Misty Ln Unit 435
- 38 Woodlake Dr
- 483 Autumn Trail Unit 483
- 1105 Monticello Ln
- 81 Regency Dr Unit 81
- 456 Cecilia Dr Unit 456E
- 3835 Clyde Morris Blvd
- 4 Bella Oaks Dr
- 340 Windsor Dr
- 4801 S Clyde Morris Blvd
- 835 Stonybrook Cir
- 5609 Victoria Gardens Blvd
- 1270 Reed Canal Rd







