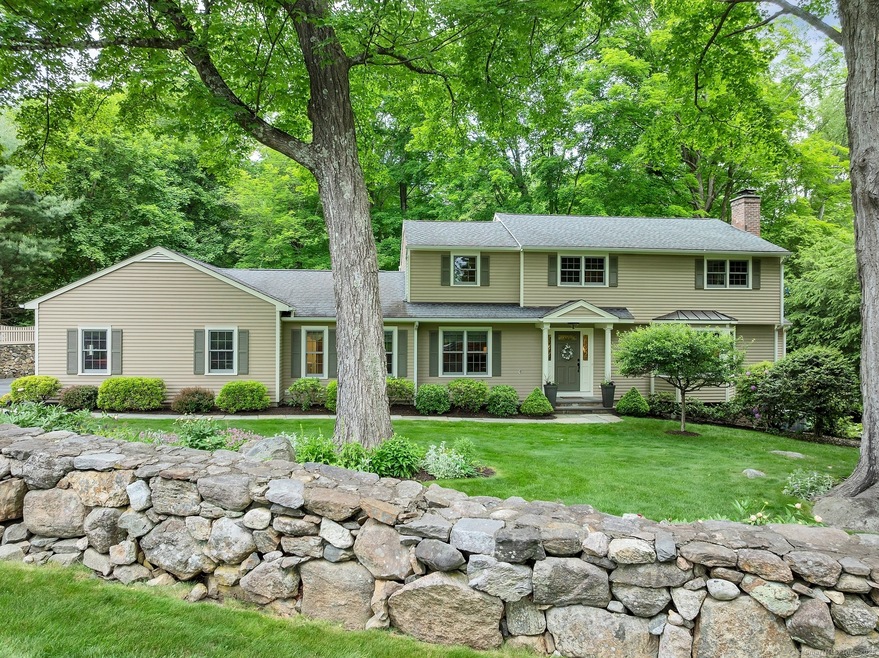
67 Great Hill Rd Ridgefield, CT 06877
Highlights
- Colonial Architecture
- Attic
- Mud Room
- Barlow Mountain Elementary School Rated A
- 1 Fireplace
- Laundry Room
About This Home
As of July 2025Your own private oasis in the fabulous town of Ridgefield! Just minutes from the center of town is this wonderful 4BR/2.5BA home that welcomes you with classic New England rock walls, gorgeous perennial gardens and a serene landscape that can be admired from the screened porch and outdoor bluestone patio! Lovingly maintained and boasting gleaming hardwood floors throughout (including the primary suite), quartz counters and Kingswood cabinets in the kitchen, and a great flow for entertaining! Spend a relaxing evening in the warm and inviting living room that has a window seat and wood-burning fireplace. Host family and friends in the renovated kitchen and formal dining room, both equipped with a sound system. Not to be missed is the spacious family room that leads to the screened porch that overlooks the gorgeous property! A mudroom, laundry room and half bath are just off the family room for ultimate convenience. Four generously sized bedrooms including the primary suite, and a hall bath can be found on the upper level. The finished lower level offers abundant storage and the perfect spot for a home gym or playroom. Don't miss this beautiful turnkey home that is minutes to schools, shopping and dining, yet feels a world away!
Last Agent to Sell the Property
Coldwell Banker Realty License #RES.0751280 Listed on: 06/03/2025

Home Details
Home Type
- Single Family
Est. Annual Taxes
- $14,272
Year Built
- Built in 1968
Lot Details
- 1.02 Acre Lot
- Property is zoned RAA
Parking
- 2 Car Garage
Home Design
- Colonial Architecture
- Concrete Foundation
- Frame Construction
- Asphalt Shingled Roof
- Clap Board Siding
Interior Spaces
- 1 Fireplace
- Mud Room
- Partially Finished Basement
- Basement Fills Entire Space Under The House
- Pull Down Stairs to Attic
Kitchen
- Oven or Range
- Microwave
- Dishwasher
Bedrooms and Bathrooms
- 4 Bedrooms
Laundry
- Laundry Room
- Laundry on main level
- Dryer
- Washer
Location
- Property is near shops
- Property is near a golf course
Schools
- Barlow Mountain Elementary School
- Scotts Ridge Middle School
- Ridgefield High School
Utilities
- Central Air
- Hot Water Heating System
- Heating System Uses Oil
- Private Company Owned Well
- Hot Water Circulator
- Fuel Tank Located in Basement
Listing and Financial Details
- Assessor Parcel Number 279887
Ownership History
Purchase Details
Home Financials for this Owner
Home Financials are based on the most recent Mortgage that was taken out on this home.Purchase Details
Home Financials for this Owner
Home Financials are based on the most recent Mortgage that was taken out on this home.Similar Homes in Ridgefield, CT
Home Values in the Area
Average Home Value in this Area
Purchase History
| Date | Type | Sale Price | Title Company |
|---|---|---|---|
| Warranty Deed | $348,000 | -- |
Mortgage History
| Date | Status | Loan Amount | Loan Type |
|---|---|---|---|
| Open | $100,000 | Balloon | |
| Closed | $310,000 | No Value Available | |
| Closed | $313,200 | Unknown |
Property History
| Date | Event | Price | Change | Sq Ft Price |
|---|---|---|---|---|
| 07/30/2025 07/30/25 | Sold | $1,185,000 | +9.8% | $388 / Sq Ft |
| 07/15/2025 07/15/25 | Off Market | $1,079,000 | -- | -- |
| 06/30/2025 06/30/25 | Pending | -- | -- | -- |
| 06/06/2025 06/06/25 | For Sale | $1,079,000 | -- | $353 / Sq Ft |
Tax History Compared to Growth
Tax History
| Year | Tax Paid | Tax Assessment Tax Assessment Total Assessment is a certain percentage of the fair market value that is determined by local assessors to be the total taxable value of land and additions on the property. | Land | Improvement |
|---|---|---|---|---|
| 2025 | $14,272 | $521,080 | $214,200 | $306,880 |
| 2024 | $13,730 | $521,080 | $214,200 | $306,880 |
| 2023 | $13,449 | $521,080 | $214,200 | $306,880 |
| 2022 | $13,286 | $467,340 | $144,900 | $322,440 |
| 2021 | $13,184 | $467,340 | $144,900 | $322,440 |
| 2020 | $13,142 | $467,340 | $144,900 | $322,440 |
| 2019 | $13,142 | $467,340 | $144,900 | $322,440 |
| 2018 | $12,983 | $467,340 | $144,900 | $322,440 |
| 2017 | $12,862 | $472,700 | $144,140 | $328,560 |
| 2016 | $12,616 | $472,700 | $144,140 | $328,560 |
| 2015 | $12,295 | $472,700 | $144,140 | $328,560 |
| 2014 | $12,295 | $472,700 | $144,140 | $328,560 |
Agents Affiliated with this Home
-
Tim Dent

Seller's Agent in 2025
Tim Dent
Coldwell Banker Realty
(203) 470-5605
162 in this area
252 Total Sales
-
James Campbell
J
Buyer's Agent in 2025
James Campbell
Houlihan Lawrence
(917) 821-8136
1 in this area
10 Total Sales
Map
Source: SmartMLS
MLS Number: 24100613
APN: RIDG-000010-F000047
- 116 Great Hill Rd
- 570 Danbury Rd Unit 14
- 46 Tally Ho Rd
- 172 Mimosa Cir
- 631 Danbury Rd Unit 28
- 633 Danbury Rd Unit 27
- 5 Melon Ln
- 3 Honeysuckle Ln
- 96 Norrans Ridge Dr
- 21 Rustic Dr
- 110 Nursery Rd
- 38 Rolling Hill Rd
- 217 Danbury Rd
- 261 North St
- 223 North St
- 2 Cypress Ln
- 31 Casagmo Garage
- 3 Orange Ln Unit 3
- 2 Outpost Ln
- 4 Sandlewood Ln
