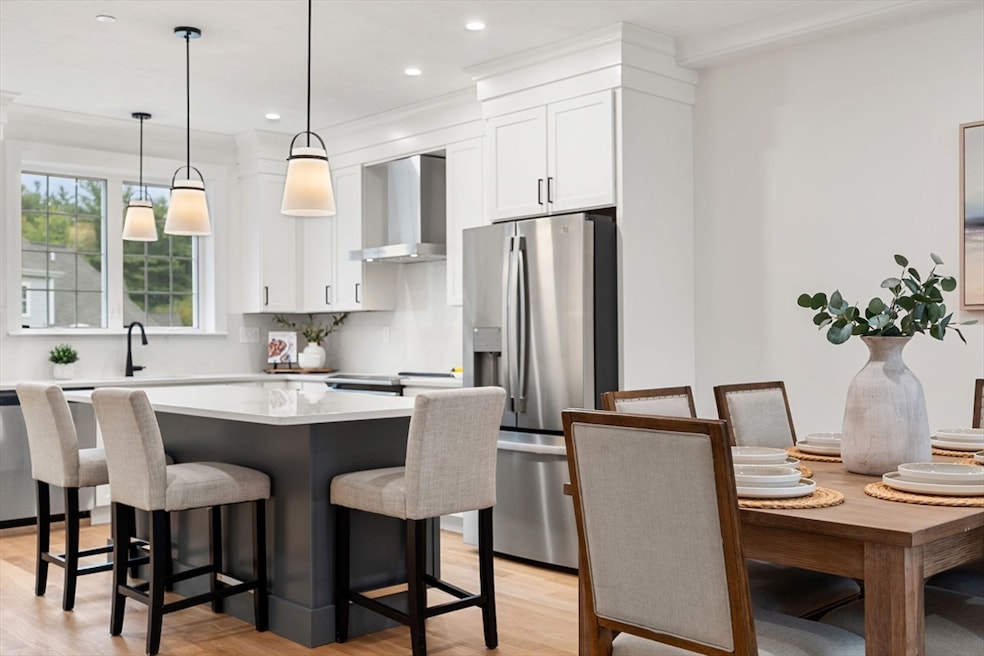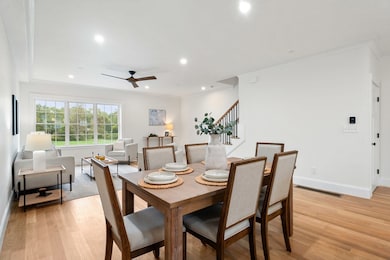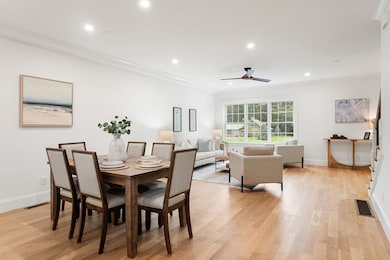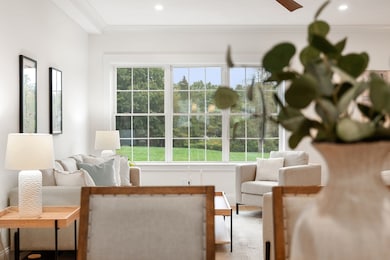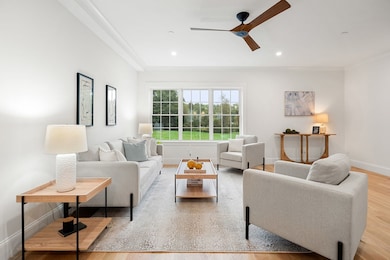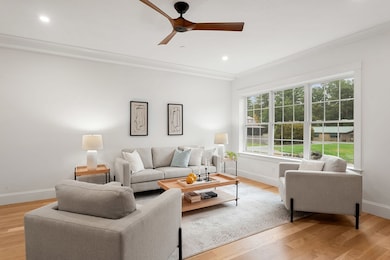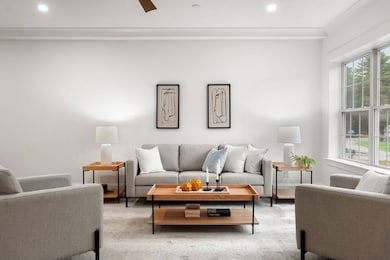67 Groton Rd Unit B Nashua, NH 03062
West Hollis NeighborhoodEstimated payment $4,522/month
Highlights
- Golf Course Community
- Open Floorplan
- Cathedral Ceiling
- Community Stables
- Landscaped Professionally
- Wood Flooring
About This Home
Now offering 4.5% preferred builder financing for the first year on a full price offer. Distinctive Barndominium Townhome on the Hollis/Nashua Line. Step into a rare blend of history and sophistication in this stunning townhouse expertly reimagined from a landmark red barn into a residence of modern elegance. Offering approximately 2,200 sq ft of finished living space across three levels, this home delivers a unique lifestyle with character, comfort, and craftsmanship at its core. The open-concept main level is an entertainer’s dream, anchored by rich oak hardwood flooring that flows seamlessly through the sun-filled living and dining areas. The gourmet kitchen impresses with sleek quartz countertops, premium finishes, and a large center island perfect for casual meals or gathering with guests. Upstairs, two generously sized bedrooms share a well-appointed full bath and are complemented by a convenient laundry area.
Townhouse Details
Home Type
- Townhome
Year Built
- Built in 2025
Lot Details
- End Unit
- Stone Wall
- Landscaped Professionally
HOA Fees
- $165 Monthly HOA Fees
Parking
- 2 Car Attached Garage
- Tuck Under Parking
- Parking Storage or Cabinetry
- Garage Door Opener
- Driveway
- Open Parking
- Off-Street Parking
Home Design
- Entry on the 1st floor
- Frame Construction
- Shingle Roof
Interior Spaces
- 2,200 Sq Ft Home
- 3-Story Property
- Open Floorplan
- Cathedral Ceiling
- Ceiling Fan
- Skylights
- Recessed Lighting
- Insulated Windows
Kitchen
- Range
- Microwave
- ENERGY STAR Qualified Refrigerator
- ENERGY STAR Qualified Dishwasher
- Stainless Steel Appliances
- Kitchen Island
- Solid Surface Countertops
Flooring
- Wood
- Ceramic Tile
Bedrooms and Bathrooms
- 3 Bedrooms
- Primary bedroom located on third floor
- Walk-In Closet
- Bathtub with Shower
- Separate Shower
Laundry
- Laundry on upper level
- ENERGY STAR Qualified Dryer
- Dryer
- ENERGY STAR Qualified Washer
Utilities
- Forced Air Heating and Cooling System
- Heat Pump System
- Private Sewer
Additional Features
- Energy-Efficient Thermostat
- Patio
- Property is near schools
Listing and Financial Details
- Assessor Parcel Number 1348243
Community Details
Overview
- Association fees include insurance, maintenance structure, road maintenance, ground maintenance, snow removal, trash
- 3 Units
- Groton Estates Community
- Near Conservation Area
Amenities
- Shops
Recreation
- Golf Course Community
- Park
- Community Stables
- Jogging Path
- Bike Trail
Pet Policy
- Pets Allowed
Map
Home Values in the Area
Average Home Value in this Area
Property History
| Date | Event | Price | List to Sale | Price per Sq Ft |
|---|---|---|---|---|
| 11/18/2025 11/18/25 | Price Changed | $689,900 | -0.7% | $314 / Sq Ft |
| 10/17/2025 10/17/25 | Price Changed | $694,900 | -0.7% | $316 / Sq Ft |
| 10/01/2025 10/01/25 | For Sale | $699,900 | -- | $318 / Sq Ft |
Source: MLS Property Information Network (MLS PIN)
MLS Number: 73444877
- 6 Tanglewood Dr
- 28 Cortez Dr
- 4 Lowther Place Unit U5
- 37 Cadogan Way Unit UR216
- 5 Bartemus Trail Unit U202
- 26 Pittsburgh Dr
- 53 Congress St
- 20 Herget Dr
- 4 Haskell Rd
- 42 Lowell Rd
- 38 Mill St Unit 1
- 46 North St
- 2 Chapel Place Unit 1
- 15 Kingston Dr
- 7 Tucker St
- 113 Main St Unit 3
- 8 Digital Dr
- 25 Bay Ridge Dr
- 1 Storage Dr
- 3 Sapling Cir
