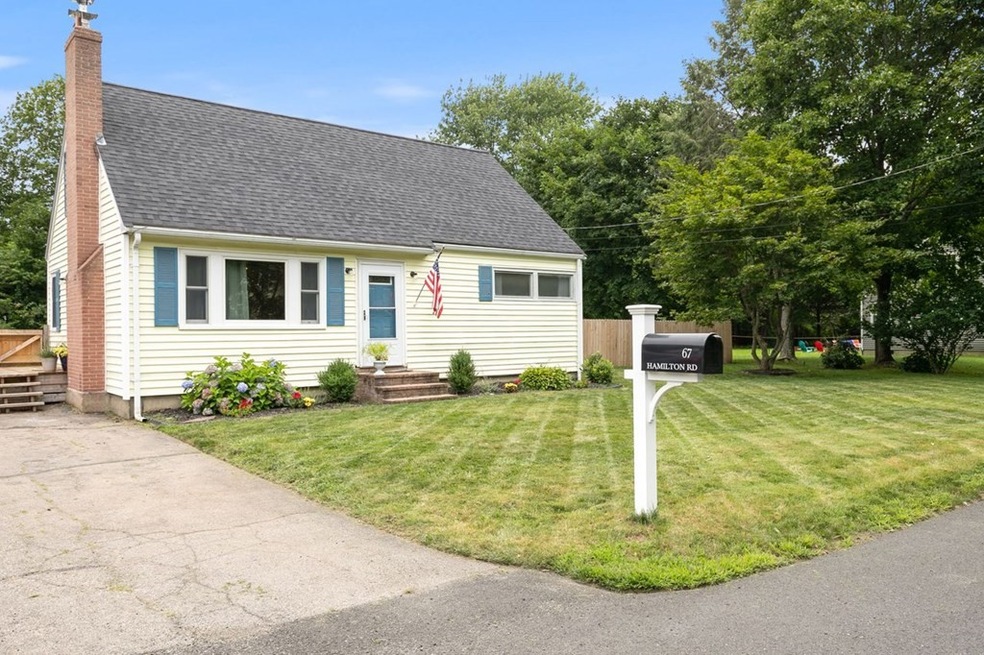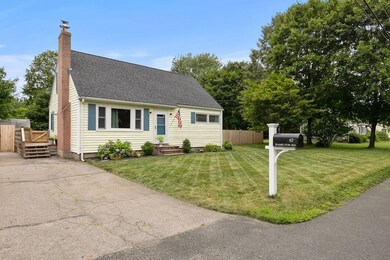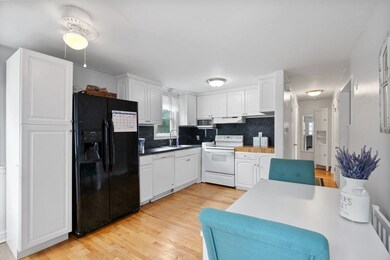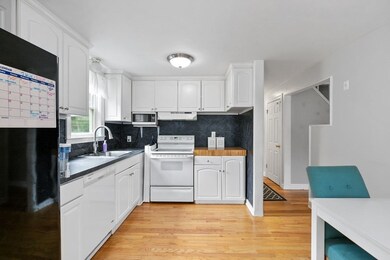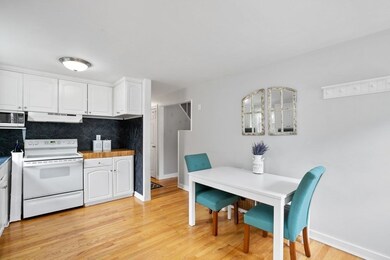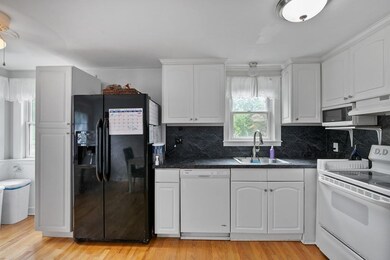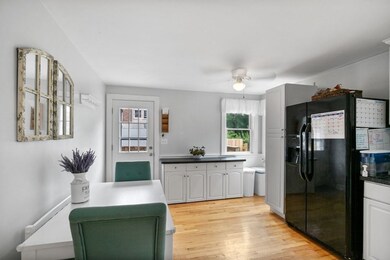
67 Hamilton Rd Wrentham, MA 02093
Highlights
- Wood Flooring
- Bathtub
- Ceiling Fan
- Delaney Elementary School Rated A
About This Home
As of November 2021Looking for a turnkey, move-in ready home? This is it! Come see this three bedroom, one full bath home in a convenient Wrentham neighborhood. Home has been well maintained with many updates including central air. First floor features hardwood floors, spacious eat-in kitchen, full bath, family room with brick fireplace, primary bedroom and additional den. Upstairs you will find two more bedrooms. Finished basement with tons of storage and laundry. Home features a large backyard with firepit, perfect for entertaining.
Home Details
Home Type
- Single Family
Est. Annual Taxes
- $5,998
Year Built
- 1955
Interior Spaces
- Bathtub
- Ceiling Fan
Flooring
- Wood
- Wall to Wall Carpet
Ownership History
Purchase Details
Home Financials for this Owner
Home Financials are based on the most recent Mortgage that was taken out on this home.Purchase Details
Purchase Details
Home Financials for this Owner
Home Financials are based on the most recent Mortgage that was taken out on this home.Purchase Details
Home Financials for this Owner
Home Financials are based on the most recent Mortgage that was taken out on this home.Similar Home in Wrentham, MA
Home Values in the Area
Average Home Value in this Area
Purchase History
| Date | Type | Sale Price | Title Company |
|---|---|---|---|
| Not Resolvable | $425,000 | None Available | |
| Quit Claim Deed | -- | None Available | |
| Not Resolvable | $349,900 | -- | |
| Not Resolvable | $255,000 | -- |
Mortgage History
| Date | Status | Loan Amount | Loan Type |
|---|---|---|---|
| Open | $416,411 | FHA | |
| Previous Owner | $332,405 | New Conventional | |
| Previous Owner | $250,381 | FHA | |
| Previous Owner | $100,000 | No Value Available |
Property History
| Date | Event | Price | Change | Sq Ft Price |
|---|---|---|---|---|
| 11/04/2021 11/04/21 | Sold | $425,000 | +2.4% | $401 / Sq Ft |
| 08/20/2021 08/20/21 | Pending | -- | -- | -- |
| 08/18/2021 08/18/21 | For Sale | $415,000 | +18.6% | $391 / Sq Ft |
| 03/28/2019 03/28/19 | Sold | $349,900 | 0.0% | $215 / Sq Ft |
| 02/20/2019 02/20/19 | Pending | -- | -- | -- |
| 02/11/2019 02/11/19 | Price Changed | $349,900 | -2.8% | $215 / Sq Ft |
| 01/30/2019 01/30/19 | For Sale | $359,900 | +41.1% | $222 / Sq Ft |
| 07/16/2012 07/16/12 | Sold | $255,000 | -7.1% | $157 / Sq Ft |
| 03/07/2012 03/07/12 | For Sale | $274,500 | -- | $169 / Sq Ft |
Tax History Compared to Growth
Tax History
| Year | Tax Paid | Tax Assessment Tax Assessment Total Assessment is a certain percentage of the fair market value that is determined by local assessors to be the total taxable value of land and additions on the property. | Land | Improvement |
|---|---|---|---|---|
| 2025 | $5,998 | $517,500 | $291,500 | $226,000 |
| 2024 | $5,778 | $481,500 | $291,500 | $190,000 |
| 2023 | $5,477 | $434,000 | $265,000 | $169,000 |
| 2022 | $4,712 | $344,700 | $204,000 | $140,700 |
| 2021 | $4,892 | $347,700 | $213,800 | $133,900 |
| 2020 | $4,757 | $333,800 | $192,800 | $141,000 |
| 2019 | $4,407 | $312,100 | $178,000 | $134,100 |
| 2018 | $4,282 | $300,700 | $178,000 | $122,700 |
| 2017 | $4,053 | $284,400 | $174,600 | $109,800 |
| 2016 | $3,980 | $278,700 | $169,500 | $109,200 |
| 2015 | $3,877 | $258,800 | $163,000 | $95,800 |
| 2014 | $3,612 | $235,900 | $143,700 | $92,200 |
Agents Affiliated with this Home
-

Seller's Agent in 2021
Karen Sanft
Coldwell Banker Realty - Needham
(617) 875-1144
15 Total Sales
-

Buyer's Agent in 2021
Kellie Dow
RE/MAX
(617) 922-1552
64 Total Sales
-

Seller's Agent in 2019
Nancy Miles
eXp Realty
(508) 942-4925
45 Total Sales
-

Buyer's Agent in 2019
Ashley Moirano
Conway - Walpole
(802) 999-4318
20 Total Sales
-

Seller's Agent in 2012
Trish Bergevine
Berkshire Hathaway HomeServices Evolution Properties
(617) 899-8373
164 Total Sales
Map
Source: MLS Property Information Network (MLS PIN)
MLS Number: 72882871
APN: WREN-000009N-000002-000009
- 1 Lorraine Metcalf Dr
- 270 Dedham St
- 73 Winter St Unit 73
- 109 Circle Dr
- 209 South St
- 330 Thurston St
- 247 South St
- 24 Lake St
- 57 Hawes St
- 110 Hawes St
- 371 Franklin St
- 7 Weber Farm Rd Unit 7
- 62 Eastside Rd
- 483 Thurston St
- 4 Weber Farm Rd Unit 4
- 46 Weber Farm Rd Unit 46
- 6 Weber Farm Rd Unit 6
- 11 Weber Farm Rd Unit 11
- 8 Weber Farm Rd Unit 8
- 13 Weber Farm Rd Unit 13
