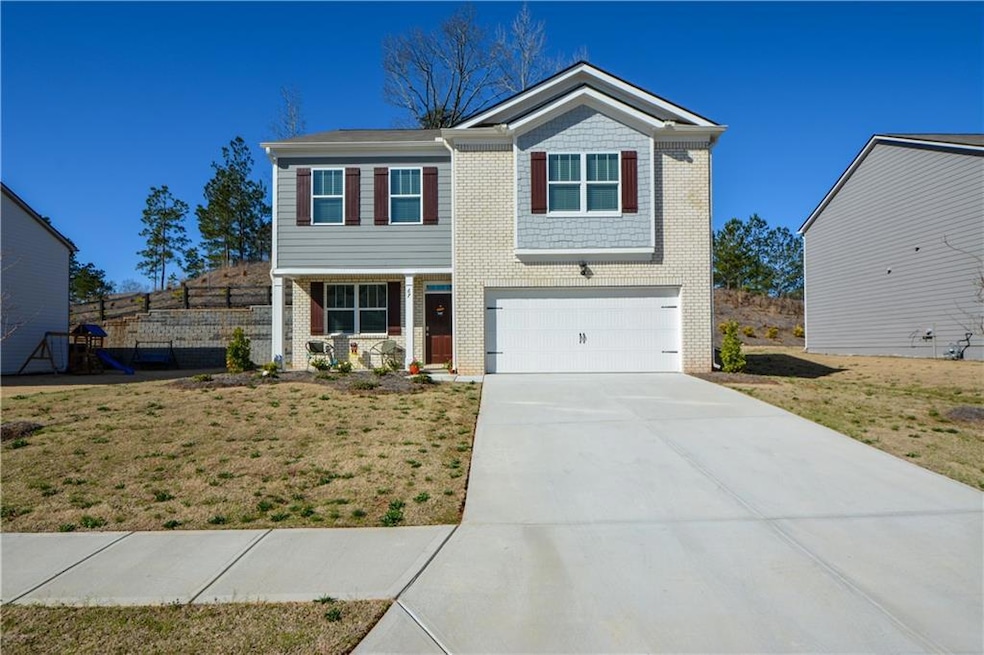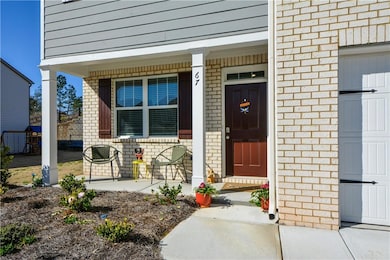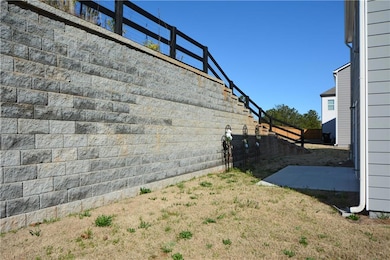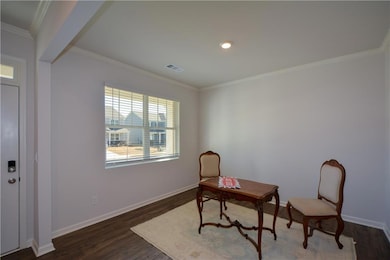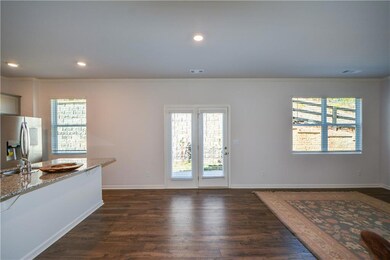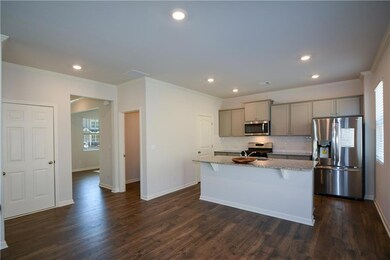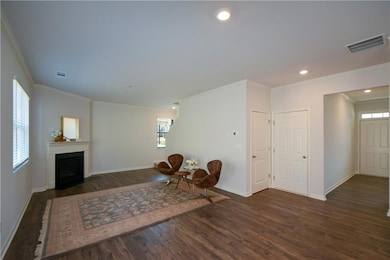67 Highgrove Way Dallas, GA 30157
Estimated payment $2,077/month
Highlights
- Craftsman Architecture
- Private Lot
- Pool View
- Dining Room Seats More Than Twelve
- Ceiling height of 9 feet on the lower level
- Solid Surface Countertops
About This Home
Open concept Penwell floor plan home! Located in the Palisades community featuring a junior Olympic sized pool, playground, and tennis courts. Near shopping and entertainment. Wide foyer opens into gourmet kitchen with granite countertops, 36" gray cabinets, and a large island that doubles as a breakfast bar. Kitchen opens to the dining area and living room. Luxury vinyl plank hardwoods throughout main areas. Second floor features 3 bedrooms, and a loft Convenient upstairs laundry area.
Seller pays 3k . Contact our lender for 100% financing ,Down payment assistant, lender credit, and more..
Listing Agent
Keller Williams Rlty, First Atlanta License #260885 Listed on: 03/18/2025

Home Details
Home Type
- Single Family
Year Built
- Built in 2024
Lot Details
- 8,712 Sq Ft Lot
- Property fronts a private road
- Private Entrance
- Private Lot
- Level Lot
- Garden
- Back and Front Yard
HOA Fees
- $63 Monthly HOA Fees
Parking
- 2 Car Attached Garage
- Parking Accessed On Kitchen Level
- Front Facing Garage
- Driveway Level
Home Design
- Craftsman Architecture
- Traditional Architecture
- Slab Foundation
- Composition Roof
Interior Spaces
- 2,164 Sq Ft Home
- 2-Story Property
- Roommate Plan
- Tray Ceiling
- Ceiling height of 9 feet on the lower level
- Gas Log Fireplace
- Double Pane Windows
- Insulated Windows
- Private Rear Entry
- Entrance Foyer
- Family Room with Fireplace
- Dining Room Seats More Than Twelve
- Pool Views
- Laundry on upper level
Kitchen
- Breakfast Bar
- Microwave
- Dishwasher
- Solid Surface Countertops
- Disposal
Flooring
- Carpet
- Vinyl
Bedrooms and Bathrooms
- 3 Bedrooms
- Split Bedroom Floorplan
- Walk-In Closet
- Dual Vanity Sinks in Primary Bathroom
Home Security
- Carbon Monoxide Detectors
- Fire and Smoke Detector
Eco-Friendly Details
- Energy-Efficient Windows
Outdoor Features
- Covered Patio or Porch
- Outdoor Gas Grill
Location
- Property is near schools
- Property is near shops
Schools
- Allgood - Paulding Elementary School
- Herschel Jones Middle School
- Paulding County High School
Utilities
- Forced Air Zoned Heating and Cooling System
- Underground Utilities
- 110 Volts
- Gas Water Heater
- Phone Available
- Cable TV Available
Listing and Financial Details
- Tax Lot 76
- Assessor Parcel Number 091215
Community Details
Overview
- $500 Initiation Fee
- Community Mgnt.Assoc Inc. Association
- Palisades Subdivision
Recreation
- Community Playground
- Community Pool
Map
Home Values in the Area
Average Home Value in this Area
Tax History
| Year | Tax Paid | Tax Assessment Tax Assessment Total Assessment is a certain percentage of the fair market value that is determined by local assessors to be the total taxable value of land and additions on the property. | Land | Improvement |
|---|---|---|---|---|
| 2024 | $2,089 | $83,960 | $18,000 | $65,960 |
Property History
| Date | Event | Price | List to Sale | Price per Sq Ft | Prior Sale |
|---|---|---|---|---|---|
| 06/04/2025 06/04/25 | For Sale | $350,000 | 0.0% | $162 / Sq Ft | |
| 06/01/2025 06/01/25 | Off Market | $350,000 | -- | -- | |
| 04/15/2025 04/15/25 | Price Changed | $350,000 | -3.3% | $162 / Sq Ft | |
| 03/25/2025 03/25/25 | Price Changed | $362,000 | -1.6% | $167 / Sq Ft | |
| 03/18/2025 03/18/25 | For Sale | $367,900 | 0.0% | $170 / Sq Ft | |
| 03/15/2024 03/15/24 | Sold | $368,000 | -0.5% | $170 / Sq Ft | View Prior Sale |
| 02/20/2024 02/20/24 | Pending | -- | -- | -- | |
| 01/22/2024 01/22/24 | Price Changed | $369,990 | -2.1% | $171 / Sq Ft | |
| 11/06/2023 11/06/23 | Price Changed | $377,990 | -0.5% | $175 / Sq Ft | |
| 10/17/2023 10/17/23 | For Sale | $379,990 | -- | $176 / Sq Ft |
Source: First Multiple Listing Service (FMLS)
MLS Number: 7541092
APN: 147.4.4.119.0000
- 289 Highgrove Way
- 96 Quail Bend Way
- 176 Oakland Way
- 21 Copeland Ln
- 25 Derby Dr
- 9 Darbys Run Way
- 24 Darbys Run Way
- 310 Bill Carruth Pkwy
- 14 Berkten Ct
- 97 Cathie Dr
- 304 Greystone Pkwy
- 386 Hill Crest Cir
- 790 Summerhill Rd
- 301 Allegheny Ave
- 536 Highland Falls Dr
- 146 Rosemont Ct
- 00 Highland
- 67 Granite Ct
- 00 Highland Pavilion Ct
- 5 Granite Ct
- 15 Morrison Crossing
- 340 Darbys Run Ct
- 2300 Paris Rd Unit Sierra F
- 2300 Paris Rd Unit Rosewood F
- 2300 Paris Rd Unit Alexander BF
- 2300 Paris Rd
- 420 Stone Ridge Cir
- 280 Hill Crest Cir
- 115 White Park Place
- 324 Greystone Pkwy
- 604 Victorian Cir
- 539 Hill Crest Cir
- 1394 Winndale Rd
- 466 Hill Crest Cir
- 59 Greystone Ridge
- 5 Rosemont Ct
- 201 Butler Industrial Dr
- 67 Rosemont Ct
- 103 Alden Ct
- 498 Highland Falls Dr
