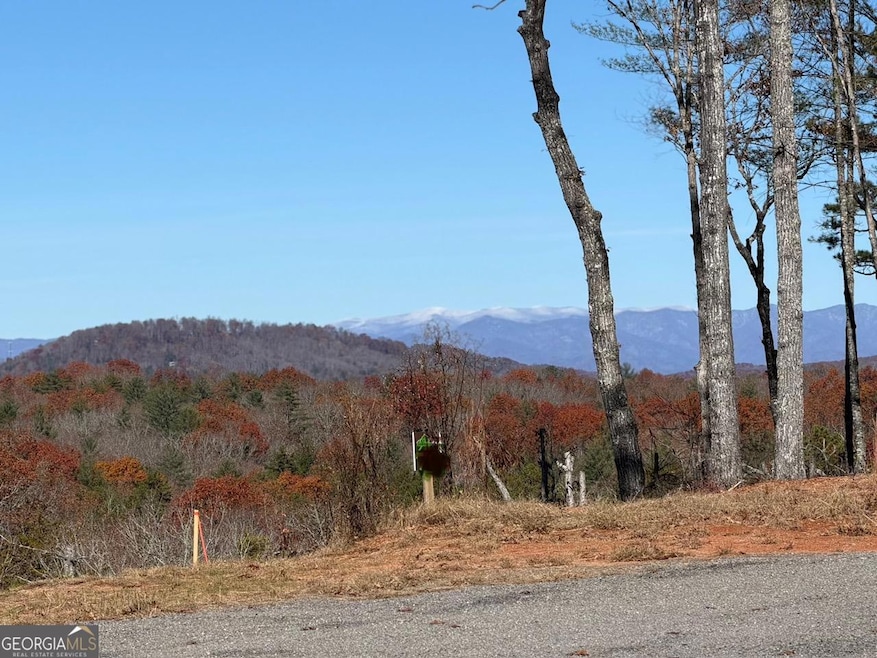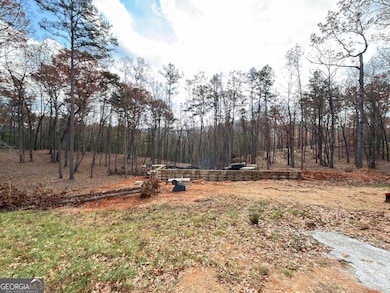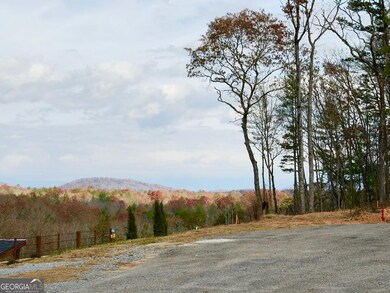67 Hill Top Mineral Bluff, GA 30559
Estimated payment $5,671/month
Highlights
- Craftsman Architecture
- Vaulted Ceiling
- Main Floor Primary Bedroom
- Mountain View
- Wood Flooring
- 3 Fireplaces
About This Home
Pre-Construction Contemporary Rustic Home in Rocky Ridge Community (GA/NC Border). Thoughtfully designed to capture long-range mountain views. Open-concept living area with soaring ceilings and a floor-to-ceiling stone fireplace. Chef's kitchen with high-end finishes and ample storage. Main level offers two primary suites, each with full-tile showers and double vanities. Terrace level includes 2 spacious guest bedrooms, full bathroom with tiled tub/shower combo, wet bar, fireplace and a generous living space. Interior highlights include wood walls, custom beam work, custom staircase, and designer rustic finishes throughout. Home features on-demand hot water, high-efficiency HVAC and durable low-maintenance siding. Exceptional outdoor living with a covered party porch and custom fireplace, additional firepit area, and hot tub hook-up-all overlooking panoramic mountain views. Conveniently located minutes from Blue Ridge, McCaysville, and Murphy, NC, and close to lakes, the Toccoa River, hiking trails, and recreational activities. Ideal for full-time living, vacation use, or short-term rental potential. A rare opportunity to own a luxury mountain retreat in a premier location.
Home Details
Home Type
- Single Family
Year Built
- Home Under Construction
Lot Details
- 1.04 Acre Lot
- Cul-De-Sac
- Level Lot
HOA Fees
- $33 Monthly HOA Fees
Home Design
- Craftsman Architecture
- Contemporary Architecture
- Metal Roof
- Press Board Siding
- Stone Siding
- Stone
Interior Spaces
- 1.5-Story Property
- Wet Bar
- Beamed Ceilings
- Vaulted Ceiling
- 3 Fireplaces
- Great Room
- Bonus Room
- Mountain Views
Kitchen
- Oven or Range
- Microwave
- Dishwasher
Flooring
- Wood
- Vinyl
Bedrooms and Bathrooms
- 4 Bedrooms | 2 Main Level Bedrooms
- Primary Bedroom on Main
- Split Bedroom Floorplan
- Walk-In Closet
- Double Vanity
- Soaking Tub
Laundry
- Laundry in Mud Room
- Laundry Room
Finished Basement
- Basement Fills Entire Space Under The House
- Finished Basement Bathroom
Schools
- West Fannin Elementary School
- Fannin County Middle School
- Fannin County High School
Utilities
- Central Heating and Cooling System
- Heat Pump System
- Underground Utilities
- Shared Well
- Tankless Water Heater
- Septic Tank
- High Speed Internet
Community Details
- Association fees include ground maintenance, management fee, water
- Rocky Ridge Subdivision
Listing and Financial Details
- Tax Lot 67
Map
Home Values in the Area
Average Home Value in this Area
Property History
| Date | Event | Price | List to Sale | Price per Sq Ft |
|---|---|---|---|---|
| 11/16/2025 11/16/25 | For Sale | $899,000 | -- | $328 / Sq Ft |
Source: Georgia MLS
MLS Number: 10644852
- 291 Pine Pass Cir
- 32 Raven Ridge Cir
- 0 Raven Ridge Cir Unit 10601223
- LOT19 Raven Ridge Cir
- Lt20 Raven Ridge Cir
- 499 Raven Ridge Cir
- 237 Ralston Gap
- 86 Valley Lake Dr
- 68 Whispering Hawk Ct
- 115 Hawks View
- LT 47 Ralston Gap
- Lot 5 Hawks View
- 0 Hawks View
- 108 Crabapple Ln
- LOT 20 Crabapple Ln
- 155 Hawks Ridge Dr
- 325 Pine Ln
- 0 Dusty Danno Trail Unit 418679
- 66 Evening Shadows Rd Unit ID1269722P
- 120 Hummingbird Way Unit ID1282660P
- 376 Crestview Dr
- 12293 Old Highway 76
- 174 Lost Valley Ln
- 35 Mountain Meadows Cir
- LT 62 Waterside Blue Ridge
- 101 Hothouse Dr
- 586 Sun Valley Dr
- 3890 Mineral Bluff Hwy
- 88 Steelaway Ln
- 2680 River Rd
- 328 Sharp Top Cir
- 182 Majestic Ln
- 88 Black Gum Ln
- 78 Bluebird Ln
- 82 Fountain Oaks Dr
- 451 Cobb Mountain Rd
- 69 Plantation S
- 1519 Tipton Springs Rd



