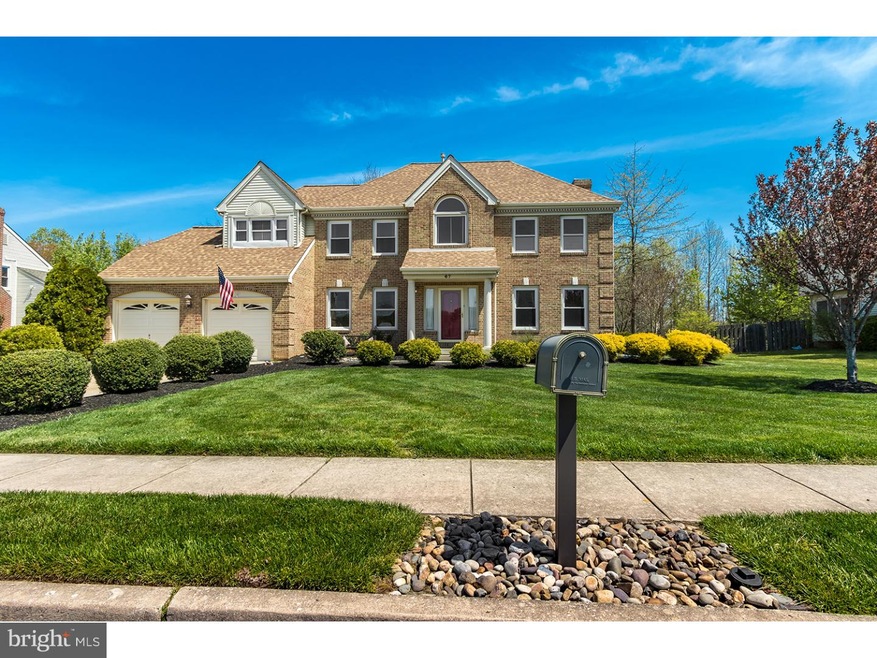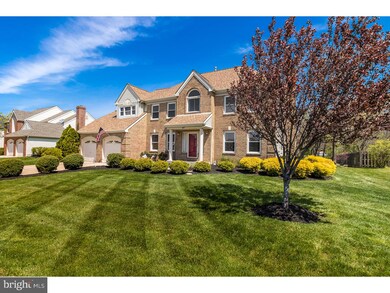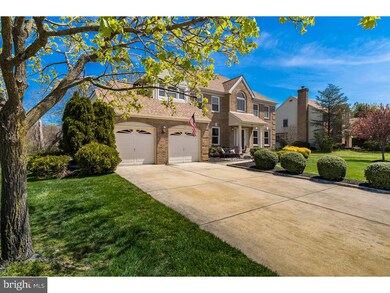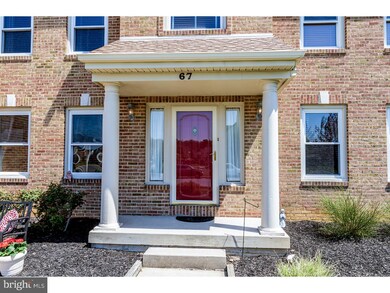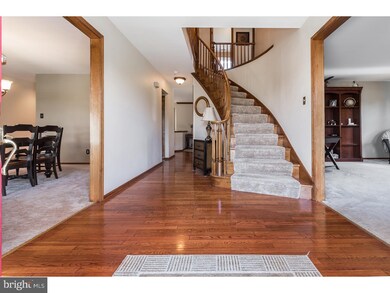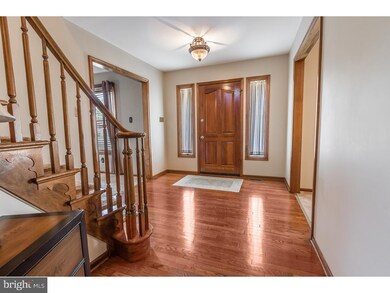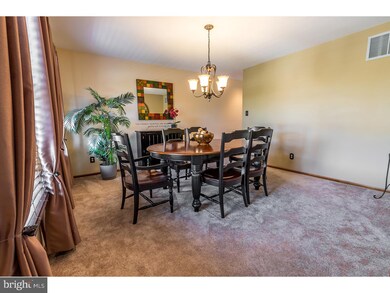
67 Horseshoe Dr Mount Laurel, NJ 08054
Outlying Mount Laurel Township NeighborhoodEstimated Value: $724,628 - $808,000
Highlights
- Colonial Architecture
- Cathedral Ceiling
- Attic
- Lenape High School Rated A-
- Wood Flooring
- No HOA
About This Home
As of June 2016Located in desirable neighborhood of Chamonix. This lovingly maintained home is ready for it's new owner. Exceptional curb appeal with its stately brick exterior and manicured landscape catch your eye. Enter the hardwood floor two story foyer with spiral staircase and you begin to fall in love. A formal living room and dining room are situated on each side of the foyer. An updated powder room leads to the updated kitchen with newer appliances, flooring, cabinets and counter tops. The open floor plan allows for entertaining while preparing meals. You can look into the family room with wood burning fireplace, and newer slider that looks out to a large private yard with a patio, horseshoe pit, and gaze out at a distance to the private farm with horses. For a moment you will forget you are thirty minutes to Philadelphia. The upstairs has a large master suite with an newly updated master bath, walk in closet and sitting area. Three additional large bedrooms all with plenty of closet space. An additional bath complete the second floor. There is plenty of storage. A pull down stairs attic is accessible from the garage, and another on the second floor. Two car garage, newer windows, new roof, two zone heating and air conditioning. Easy access to Philadelphia. Close to great shopping, fine dining, and a great school system. Just pack your bags, and move in Mrs Clean lives here.
Last Agent to Sell the Property
Weichert Realtors - Moorestown License #233422 Listed on: 04/29/2016

Home Details
Home Type
- Single Family
Est. Annual Taxes
- $11,175
Year Built
- Built in 1987
Lot Details
- 0.46 Acre Lot
- Lot Dimensions are 100x200
- Level Lot
- Back, Front, and Side Yard
- Property is in good condition
Parking
- 2 Car Attached Garage
- 3 Open Parking Spaces
- Driveway
- On-Street Parking
Home Design
- Colonial Architecture
- Brick Exterior Construction
- Brick Foundation
- Pitched Roof
- Shingle Roof
- Aluminum Siding
Interior Spaces
- 2,776 Sq Ft Home
- Property has 2 Levels
- Cathedral Ceiling
- Ceiling Fan
- Skylights
- Brick Fireplace
- Replacement Windows
- Family Room
- Living Room
- Dining Room
- Attic Fan
Kitchen
- Eat-In Kitchen
- Butlers Pantry
- Self-Cleaning Oven
- Cooktop
- Dishwasher
- Kitchen Island
Flooring
- Wood
- Wall to Wall Carpet
- Tile or Brick
Bedrooms and Bathrooms
- 4 Bedrooms
- En-Suite Primary Bedroom
- En-Suite Bathroom
- 2.5 Bathrooms
- Walk-in Shower
Laundry
- Laundry Room
- Laundry on main level
Eco-Friendly Details
- Energy-Efficient Appliances
Outdoor Features
- Patio
- Shed
- Porch
Schools
- Hillside Elementary School
- Thomas E. Harrington Middle School
Utilities
- Forced Air Heating and Cooling System
- Heating System Uses Gas
- Electric Water Heater
- Cable TV Available
Community Details
- No Home Owners Association
- Chamonix Subdivision
Listing and Financial Details
- Tax Lot 00034
- Assessor Parcel Number 24-01007 03-00034
Ownership History
Purchase Details
Home Financials for this Owner
Home Financials are based on the most recent Mortgage that was taken out on this home.Purchase Details
Similar Homes in the area
Home Values in the Area
Average Home Value in this Area
Purchase History
| Date | Buyer | Sale Price | Title Company |
|---|---|---|---|
| Munoz Steven | $427,000 | -- | |
| Ludwig Robert | $188,500 | -- |
Mortgage History
| Date | Status | Borrower | Loan Amount |
|---|---|---|---|
| Open | Munoz Steven | $100,000 | |
| Closed | Ludwig Robert G | -- | |
| Previous Owner | Ludwig Robert G | $14,952 | |
| Previous Owner | Ludwig Robert G | $210,700 | |
| Previous Owner | Ludwig Robert G | $210,000 | |
| Previous Owner | Ludwig Robert G | $68,000 |
Property History
| Date | Event | Price | Change | Sq Ft Price |
|---|---|---|---|---|
| 06/01/2016 06/01/16 | Sold | $427,000 | -2.7% | $154 / Sq Ft |
| 05/02/2016 05/02/16 | Pending | -- | -- | -- |
| 04/29/2016 04/29/16 | For Sale | $439,000 | -- | $158 / Sq Ft |
Tax History Compared to Growth
Tax History
| Year | Tax Paid | Tax Assessment Tax Assessment Total Assessment is a certain percentage of the fair market value that is determined by local assessors to be the total taxable value of land and additions on the property. | Land | Improvement |
|---|---|---|---|---|
| 2024 | $13,777 | $453,500 | $132,000 | $321,500 |
| 2023 | $13,777 | $453,500 | $132,000 | $321,500 |
| 2022 | $13,732 | $453,500 | $132,000 | $321,500 |
| 2021 | $13,473 | $453,500 | $132,000 | $321,500 |
| 2020 | $11,999 | $411,900 | $132,000 | $279,900 |
| 2019 | $11,875 | $411,900 | $132,000 | $279,900 |
| 2018 | $11,784 | $411,900 | $132,000 | $279,900 |
| 2017 | $11,480 | $411,900 | $132,000 | $279,900 |
| 2016 | $11,307 | $411,900 | $132,000 | $279,900 |
| 2015 | $11,175 | $411,900 | $132,000 | $279,900 |
| 2014 | $11,064 | $411,900 | $132,000 | $279,900 |
Agents Affiliated with this Home
-
Michelle Carite

Seller's Agent in 2016
Michelle Carite
Weichert Corporate
(609) 923-2735
37 in this area
246 Total Sales
-
Melissa Roswell
M
Buyer's Agent in 2016
Melissa Roswell
Keller Williams Realty - Marlton
(856) 904-9502
10 in this area
167 Total Sales
Map
Source: Bright MLS
MLS Number: 1002422192
APN: 24-01007-03-00034
- 15 Horseshoe Dr
- 21 Horseshoe Dr
- 27 Horseshoe Dr
- 84 Peppergrass Dr S
- 1591 B- LOT Hainesport Mount Laurel Rd
- 1591 Hainspt-Mt Laurel
- 1 Marina Ct
- 7 Marina Ct
- 11 Sienna Way
- 722 Cornwallis Dr
- 927 Larkspur Place S
- 701 Decatur Dr
- 110 Bastian Dr
- 116 Peppergrass Dr S
- 39 Turin Way
- 9 Adner Dr
- 48 Eddystone Way
- 207 Summit Rd
- 16 Madison Ct
- 75 Eddystone Way
- 67 Horseshoe Dr
- 65 Horseshoe Dr
- 69 Horseshoe Dr
- 63 Horseshoe Dr
- 1539 Hainsprt mt Lurl Rd
- 8 Bridle Ln
- 7 Bridle Ln
- 61 Horseshoe Dr
- 6 Bridle Ln Unit 43
- 5 Bridle Ln
- 59 Horseshoe Dr
- 1535 Hainesport Mount Laurel Rd
- 1 Broadacre Dr
- 62 Horseshoe Dr
- 2 Broadacre Dr
- 4 Bridle Ln
- 3 Bridle Ln
- 57 Horseshoe Dr
- 60 Horseshoe Dr
- 2 Bridle Ln
